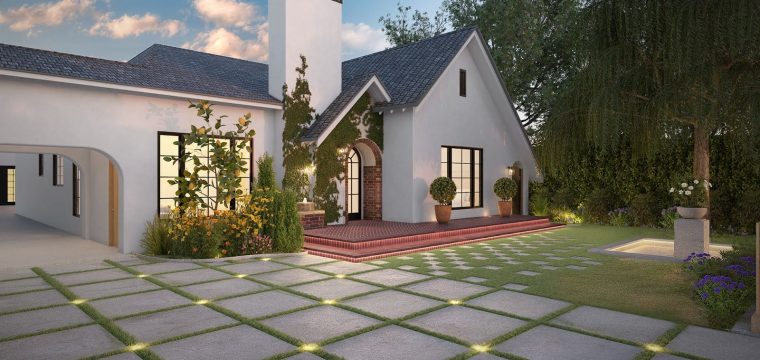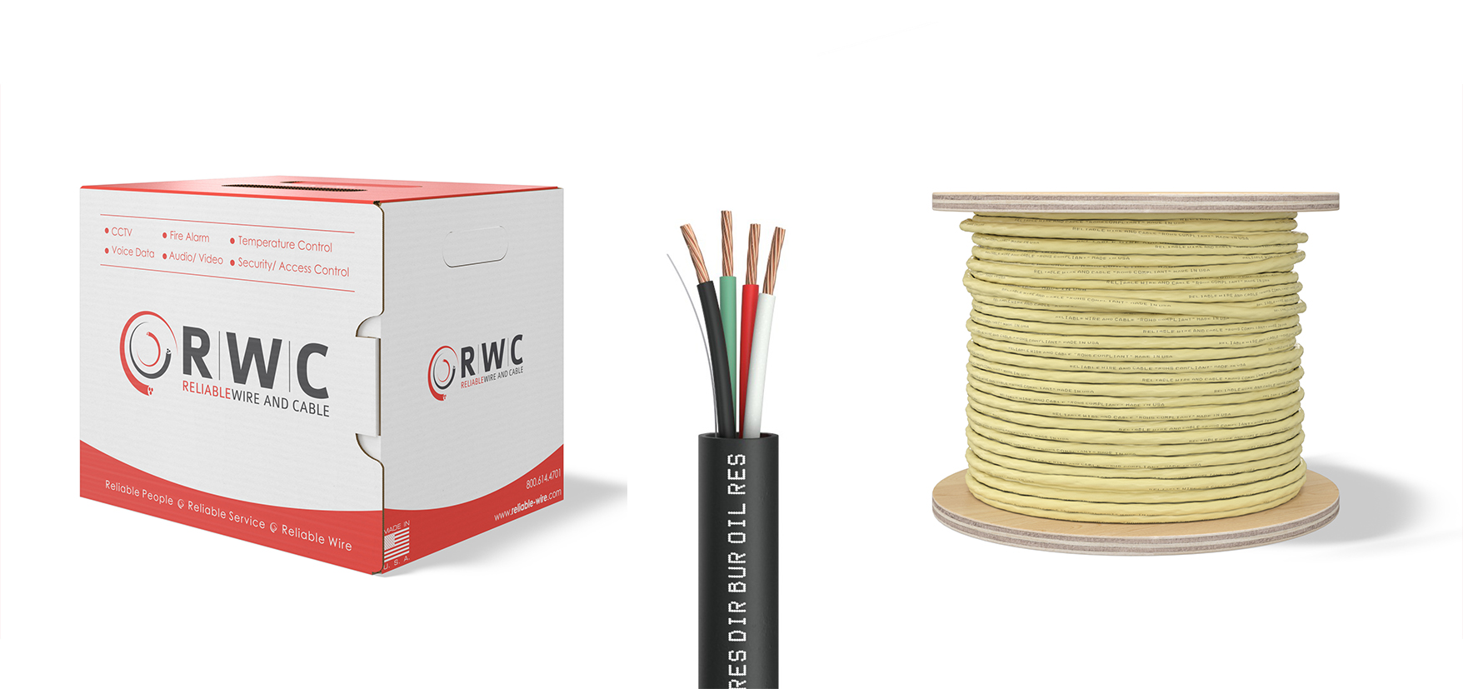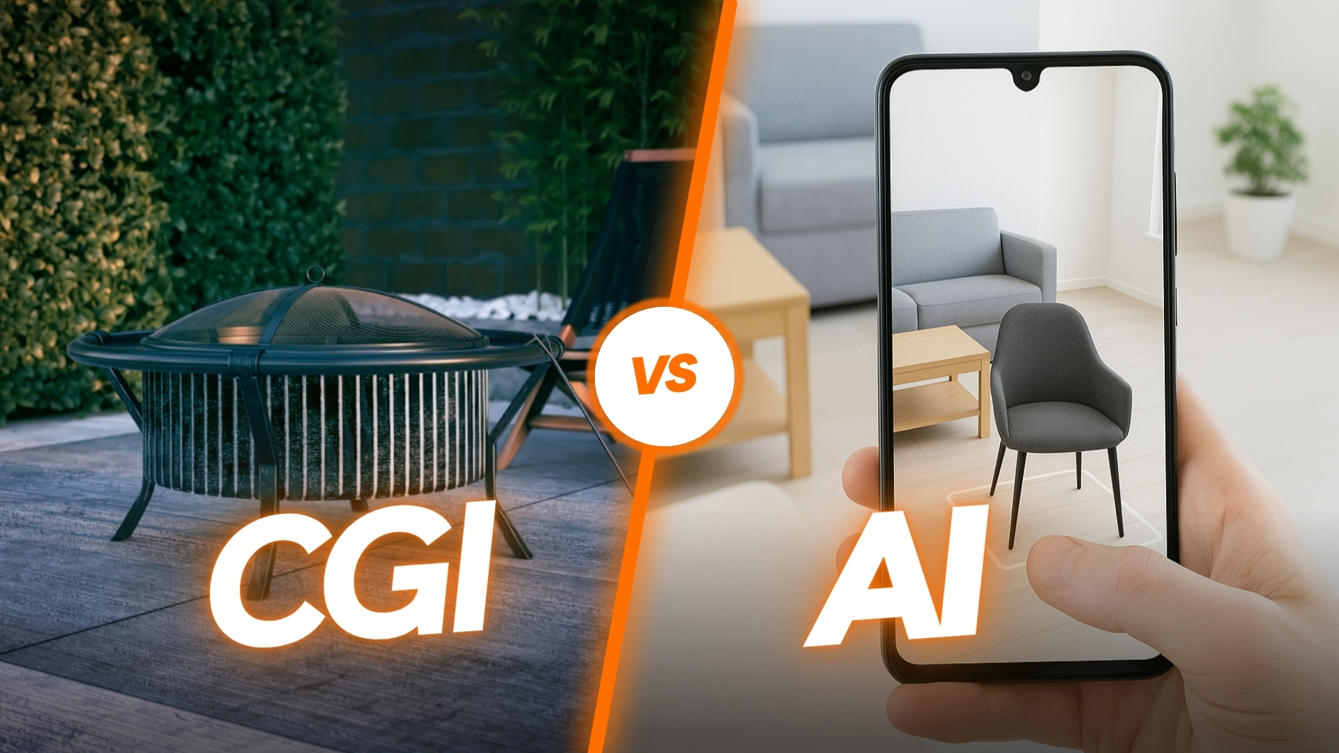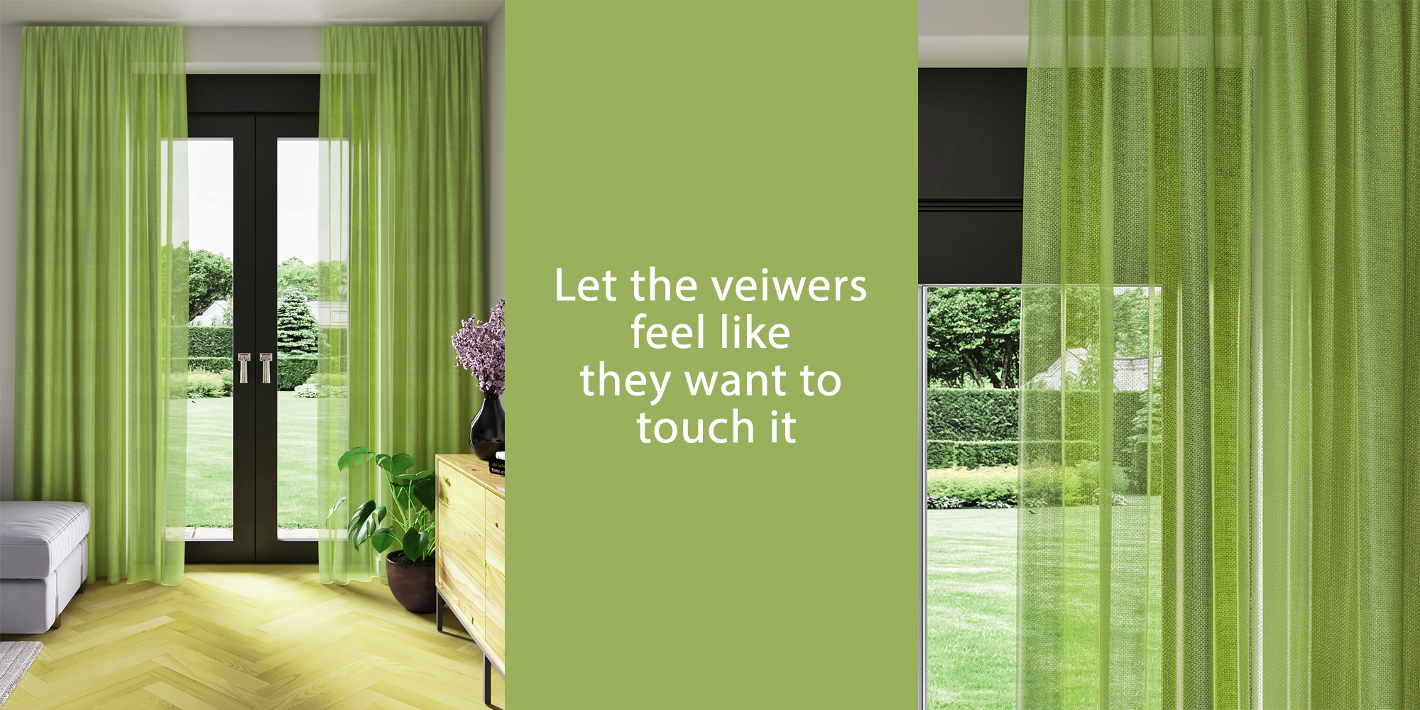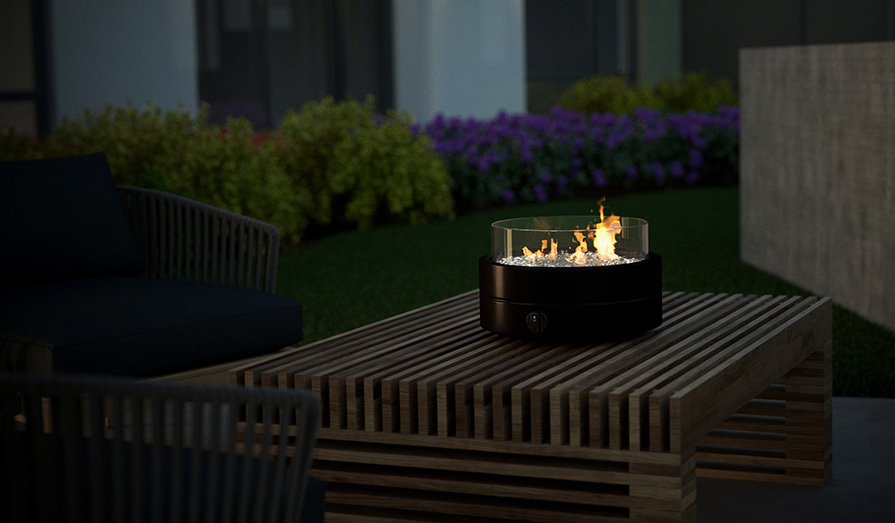At 7CGI Limited, we recently had the opportunity to collaborate on a beautiful house renovation rendering project that showcased the transformative power of 3D rendering. In this case study, we will delve into the details of the project, highlighting the challenges, solutions, and the remarkable outcomes achieved through our 3D rendering expertise.
The Client & The Project:
Our client, an architecture firm, approached 7CGI Limited seeking assistance in visualizing the transformation they are planning. The firm aimed to renovate the front yard, focusing on modernizing the space while maintaining a sense of warmth, spaciousness, and comfort.
Challenges:
On boarding a new client can sometimes be challenging. The client sent us several house elevations, a floor plan, a landscape plan, and a photo of the current condition.
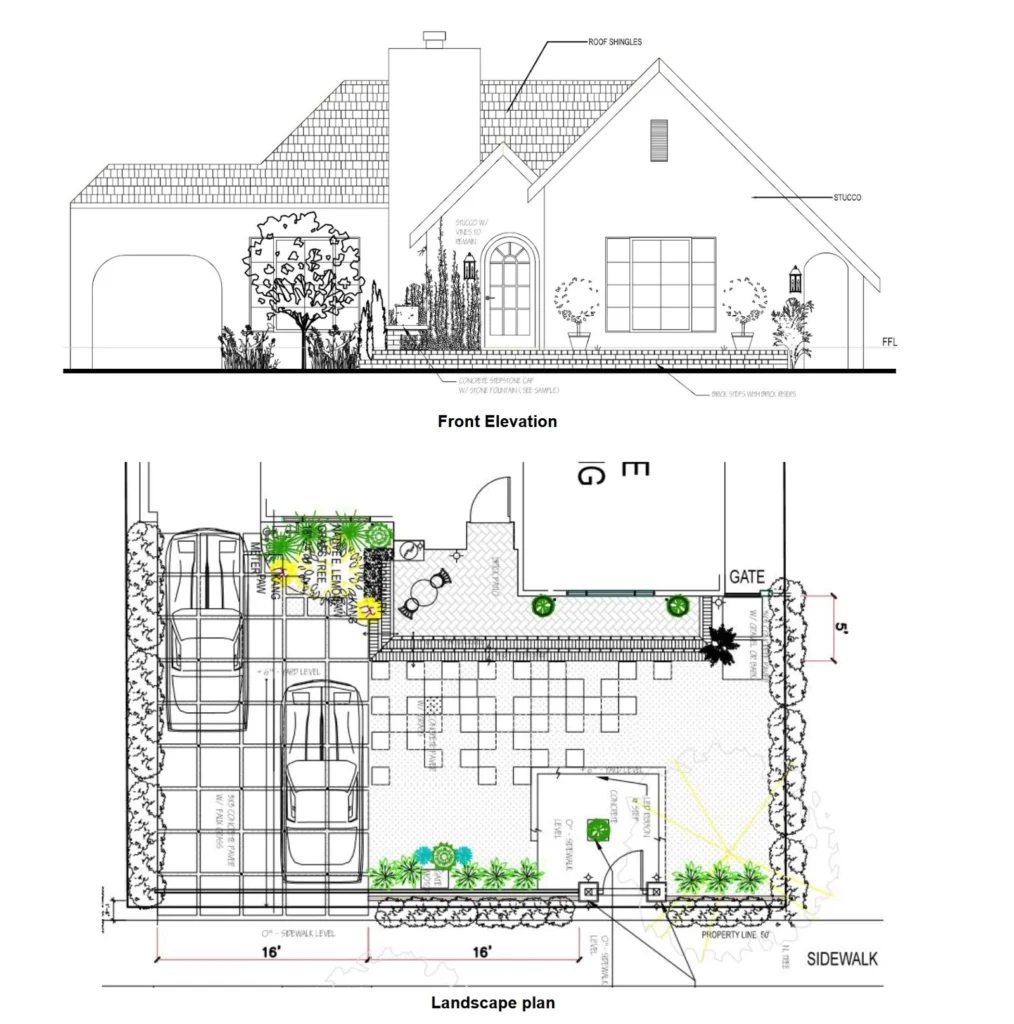
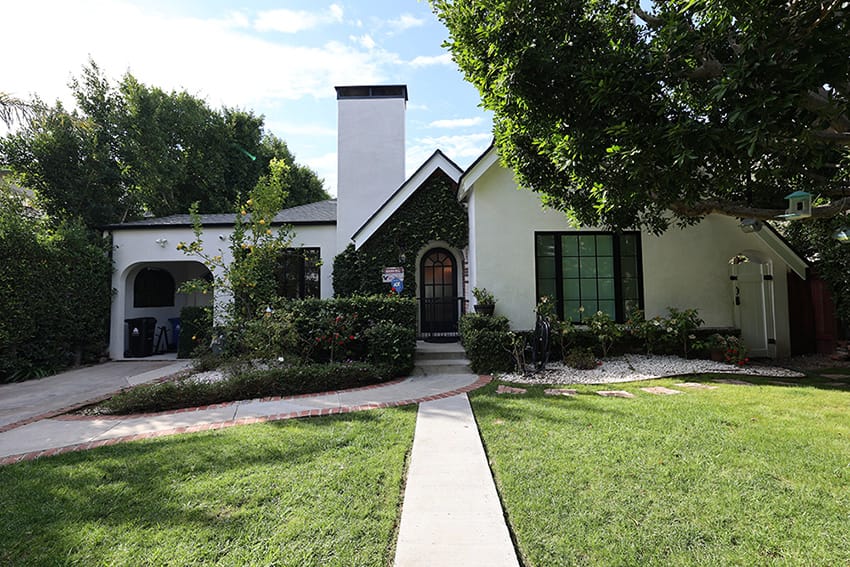
Photos before renovation
We noticed that the only changes are to the front yard. The project’s main goal is to redesign the front yard and driveway. The challenge was that the client specified the plant species.
Our Approach:
The exact species of plant specified and the focus on the landscape led us to go beyond our existing vegetation library and do some plant modeling work. Usually, for regular house rendering projects, we use 3D models of plants and trees from our large vegetation library. We had to make an exception for this garden.
Key Steps in the Rendering Process:
- Detailed Consultations:
We conducted in-depth discussions with the client to understand the materials she wanted to use. She collected and sent some reference images that she thought represented her drawing.
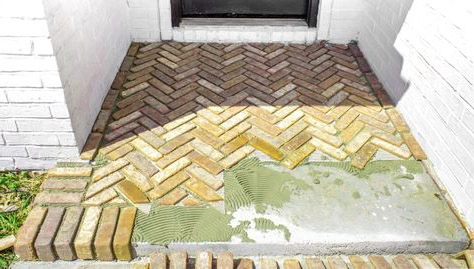
Brick color reference
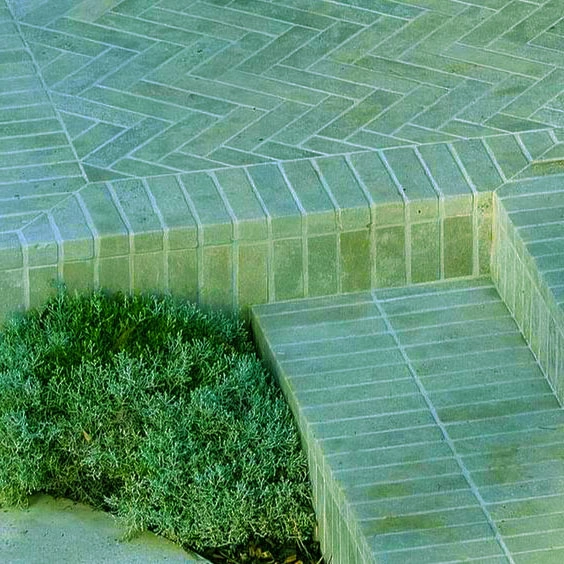
Brick Layout Reference
- 3D Modeling Material lighting and composition:
We focused on the front elevation because it’s the only part seen. We modeled the landscape and picked plants from our library. One person worked on the house model, another handled the landscape, and a third prepared the plant models.
At first, we rendered the first draft from a straight-on front view because the original photo we had was taken from that same angle.
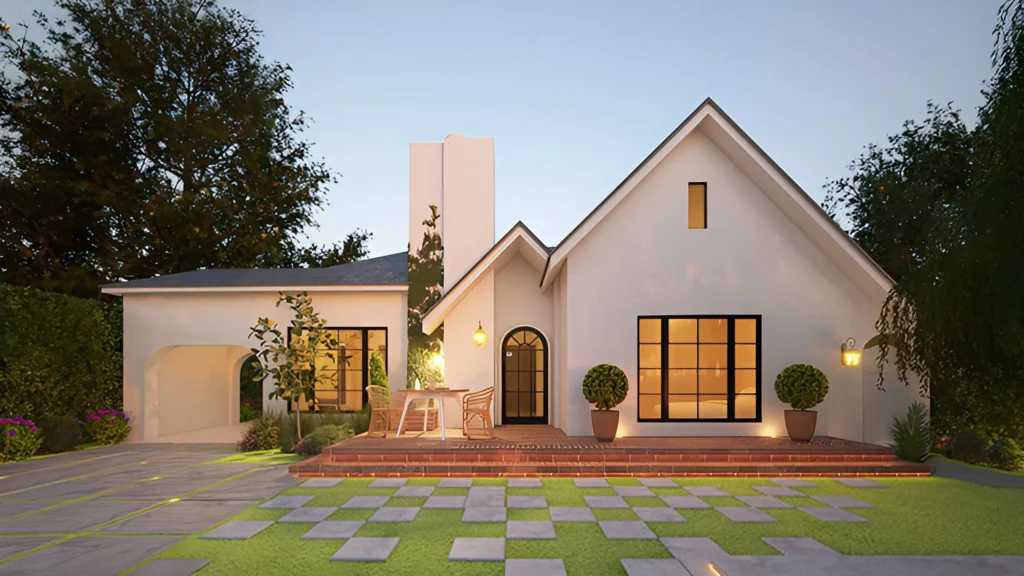
But later, we realized that the view was not working and doing justice to the small front yard and the landscape. It was not covering the nice little sunken concrete area at the entrance of the house.
We moved our camera towards the left of the yard on the driveway corner and delivered the draft for the client’s feedback.
- Feedback and Revisions:Regular feedback sessions with the client allowed for adjustments and revisions, ensuring that the final renderings perfectly aligned with her expectations.

Client’s Markup on our draft
Outcomes:
After working on the changes the client had asked for, we moved to the final image that looked like this:
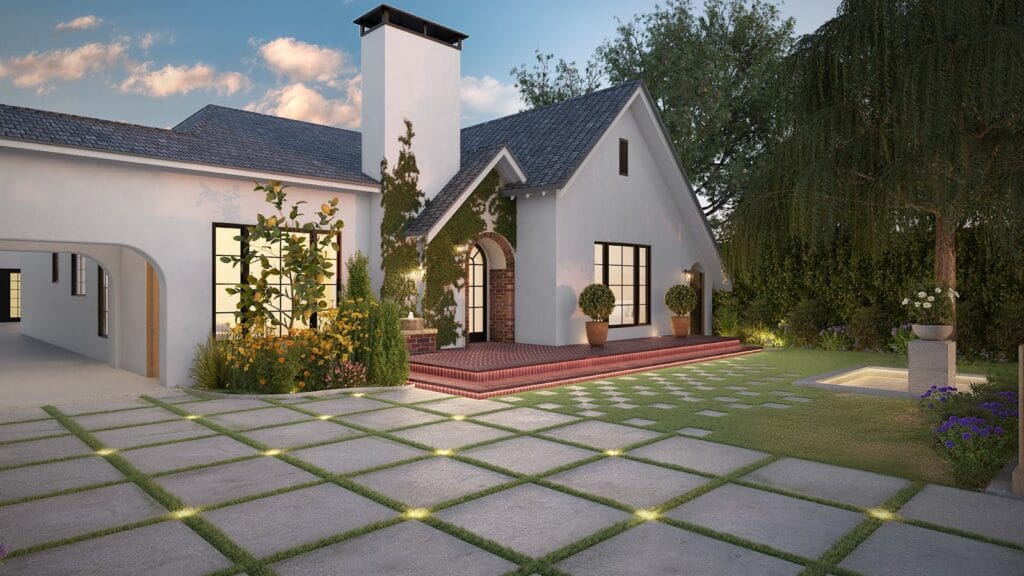
Final rendered image
As you can see, apart from adding the sky with Photoshop, we did some post-work on the image to make it more appealing to the eyes.
The 3D rendering played a pivotal role in providing the client with a realistic preview of the renovated garden. Being able to see the final result before taking on any construction work is indeed a great advantage.
We (7CGI Limited),are one of the leading 3d visualization companies that have been offering these services at a very reasonable cost and at a high-quality standard.
Thank you for reading through to the end. Please feel free to ask any questions about the article. Contact [email protected] if you need similar house renovation Rendering services.

