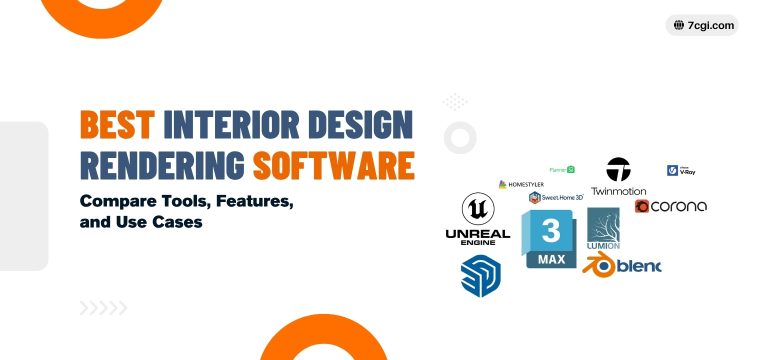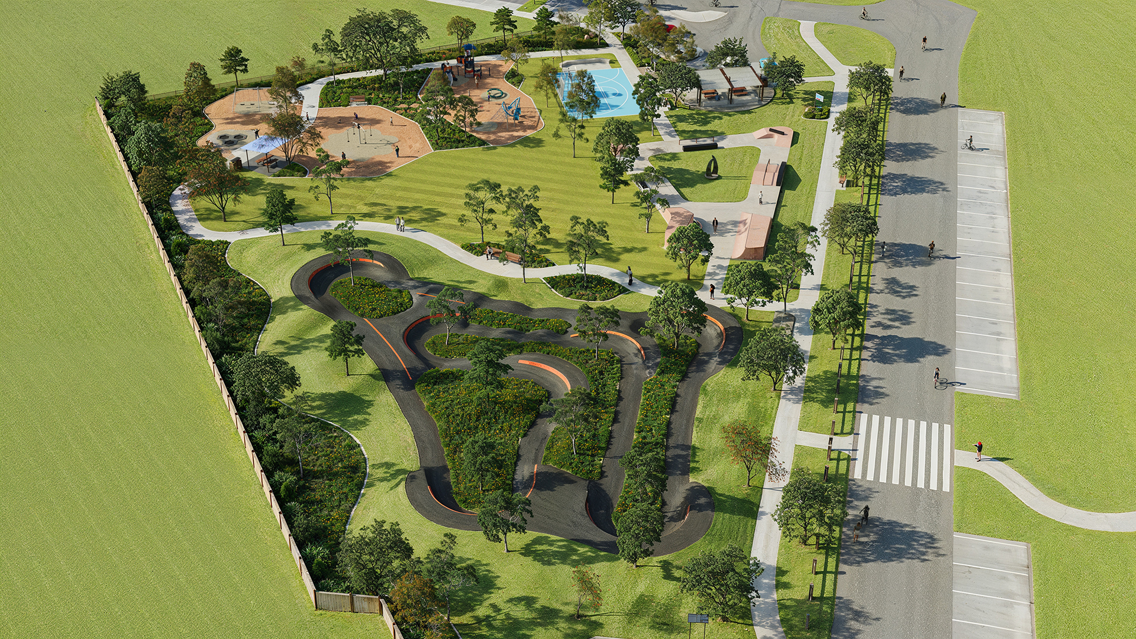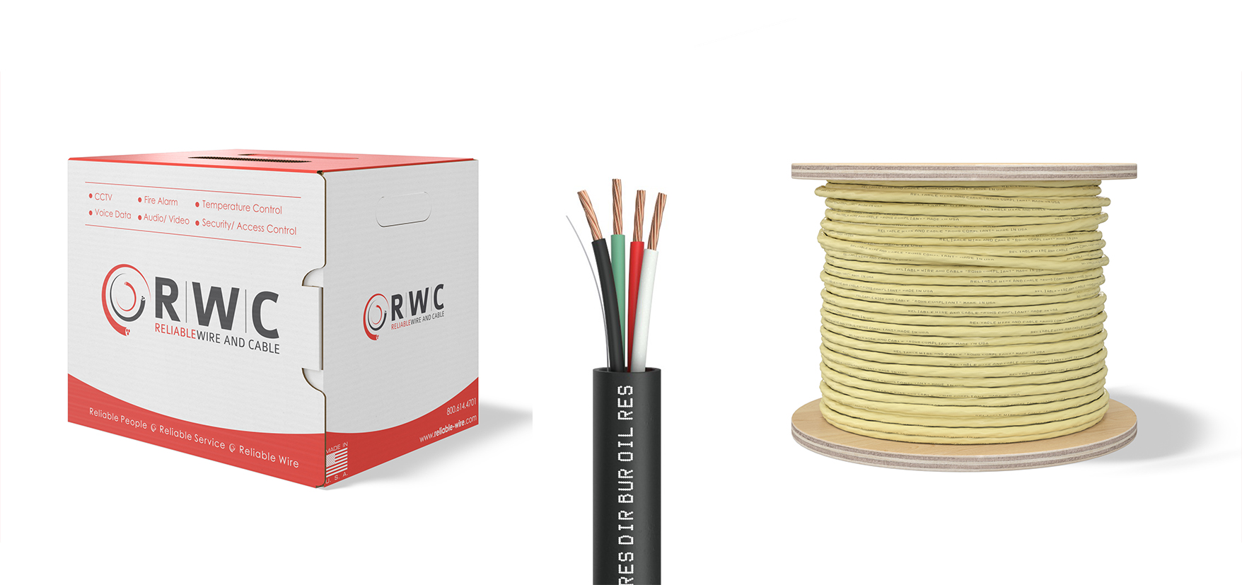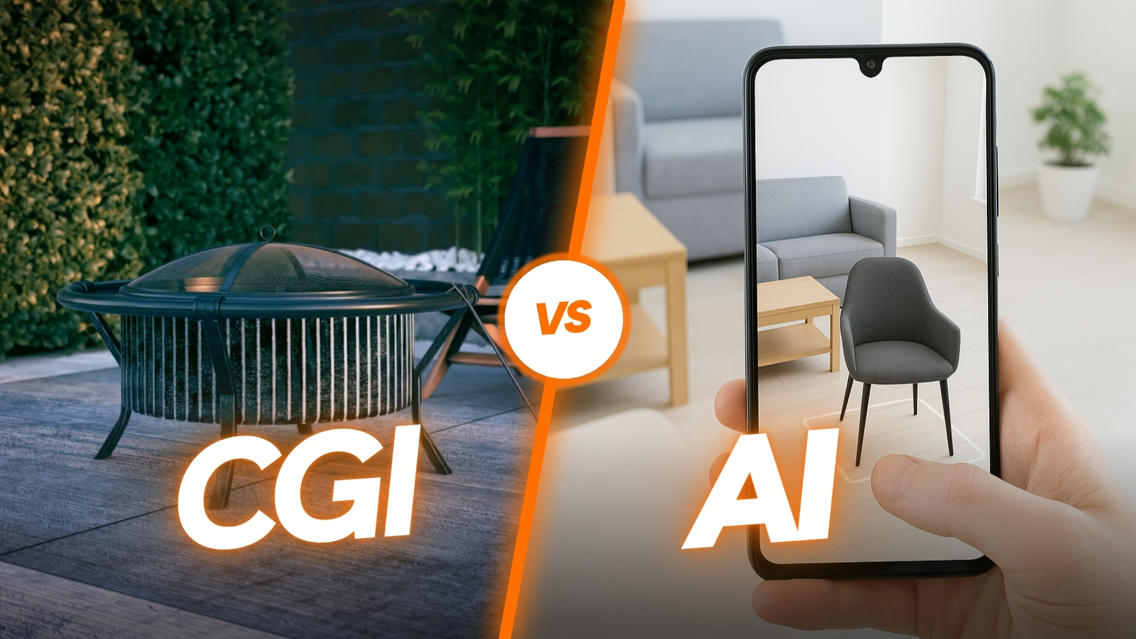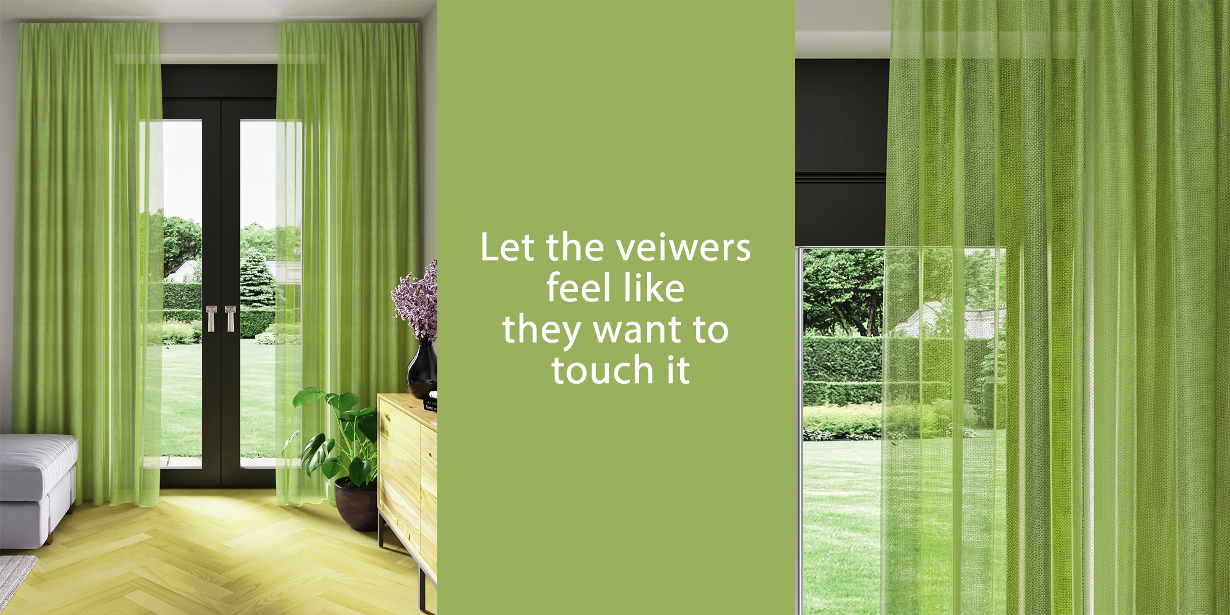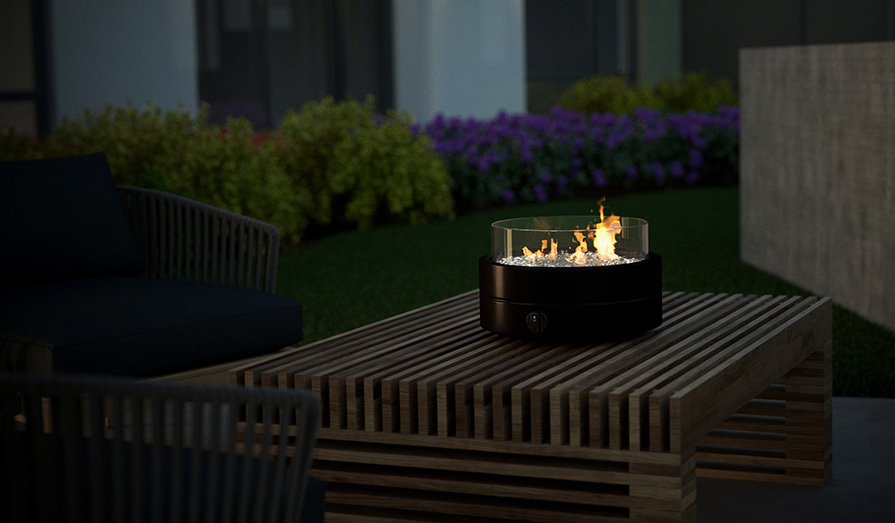Creating stunning interior spaces isn’t just about having a good design sense — it’s about how well you can communicate your ideas visually. For many designers, that’s the biggest challenge.
If clients can’t visualize your design, you face delays and revisions. Here comes the rendering software that turns ideas into clear, compelling visuals.
But the problem is that the market is flooded with rendering tools — from high-end professional software to free DIY platforms. Some are perfect for client-ready presentations; others are clunky or too technical. And with the rise of AI, VR, and real-time rendering, choosing the right tool in 2025 is more confusing than ever.
This guide cuts through the noise. Whether you’re an interior designer, a 3D interior rendering service provider, a student, or just someone trying to visualize a home renovation, we’ll walk you through the best rendering software for your needs, backed by features, use cases, and real-world value.
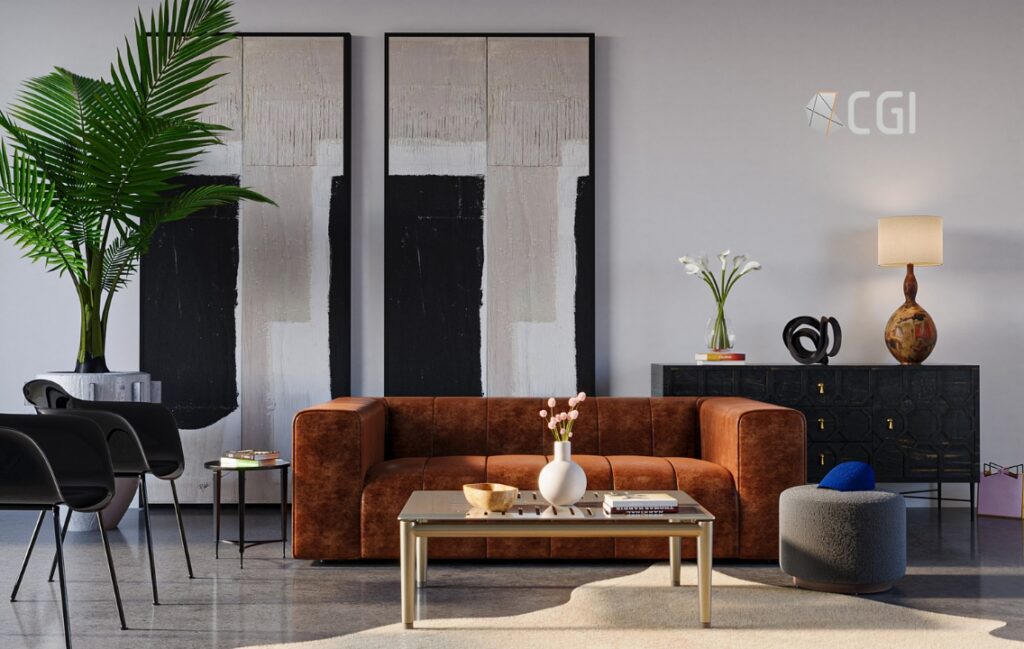
What is Interior Design Rendering Software?
Interior rendering software allows you to create realistic or stylized visuals of indoor spaces — from entire rooms to detailed furniture arrangements. Designers use these tools to plan layouts, try different materials, simulate lighting, and produce visuals that help clients understand and approve designs before anything is built.
There are generally two types:
Photorealistic rendering tools, which create highly detailed images that mimic real life
Real-time rendering tools, which allow quick previews and walkthroughs with moderate realism but fast output
Both have their place in a designer’s workflow.
Why Interior Designers Are Turning to Rendering Software
Better client communication: Visuals make it easier to align on vision and reduce costly back-and-forths
Faster approvals: Realistic previews help speed up decision-making
Improved marketing: Professional visuals are now a must for portfolios, presentations, and social media
Stronger collaboration: Teams and clients can review designs remotely and make faster changes
Interior design today is visual-first. Without compelling renderings, even the best ideas can fall flat.
Categories of Interior Rendering Software
Beginner-Friendly Platforms
Planner 5D
Planner 5D is built for simplicity. It helps beginners create floor plans and 3D interiors using an intuitive drag-and-drop system. With mobile and browser access, it’s a solid entry point for visualizing ideas without needing design experience.
Homestyler
Homestyler makes it easy to turn rough ideas into room layouts and 3D designs. You can browse furniture, customize finishes, and render your scene—all from a browser. It’s fast, visual, and perfect for casual users or new designers.
RoomSketcher
RoomSketcher gives you just enough flexibility without overwhelming you. It’s useful for creating 2D plans and simple 3D visualizations, whether you’re working on a school project or planning your own home renovation.
Sweet Home 3D
Sweet Home 3D is a practical, open-source tool that helps users sketch out layouts and view basic 3D scenes. It may not look flashy, but it’s reliable and completely free—ideal for testing ideas or learning the basics.
HomeByMe
HomeByMe strikes a balance between ease and realism. It lets users create furnished 3D interiors with brand-name products, making it a strong choice for DIYers and early-career designers who want polished visuals without a steep learning curve.
Professional All-in-One Solutions
SketchUp (with V-Ray or Enscape)
SketchUp is one of the most widely used design tools for interiors. It’s quick to learn and flexible for modeling. Paired with V-Ray or Enscape, it becomes a powerful rendering setup, delivering professional visuals for client presentations.
Autodesk 3dsMax
3ds is a professional-level program that lets you fully control modeling, lighting, and textures. When used with V-Ray, it’s a top choice for high-end interiors since it offers the best photorealism for difficult design tasks.
Chief Architect
Chief Architect is made for interior designers who work on homes and businesses. It has CAD-level accuracy and great rendering abilities, making it perfect for businesses that need both technical accuracy and good visuals in one place.
Revit (with Plugins)
Revit is a BIM tool built for professionals working in complex architectural and interior design environments. With plugins like Enscape or V-Ray, it also delivers high-end renderings—great for teams that need construction detail and visual polish.
Real-Time & Immersive Visualization Tools
Lumion
Lumion helps you turn models into polished presentations fast. With real-time rendering, animated lighting, and ready-to-use assets, it’s built for speed without sacrificing visual impact—ideal for fast-moving design teams.
Enscape
Enscape is a real-time plugin that connects seamlessly with tools like Revit, SketchUp, and Rhino. It allows you to walk through designs, explore lighting options, and generate renders in minutes—perfect for client presentations and in-progress reviews.
Twinmotion
Twinmotion offers real-time rendering with intuitive controls and strong animation tools. It’s especially useful for designers who want to create immersive interior walkthroughs with natural lighting and material flexibility.
D5 Render
D5 Render is a lightweight program that combines real-time rendering with cinematic graphics. It’s becoming a popular alternative for designers who desire speed, quality, and ease of use because it has GPU acceleration and straightforward controls.
Unreal Engine
Unreal Engine is known for pushing the limits of visual quality. It needs more technical know-how, but it offers the most realistic graphics, dynamic lighting, and immersive capabilities. This makes it perfect for studios making interactive interior experiences.
AI-Powered & Generative Design Tools
Maket.ai
Maket.ai helps interior designers explore early-stage concepts faster. With its AI-driven layout suggestions, it removes the guesswork from space planning and gives a head start on creative directions.
Interior AI
Interior AI is designed for speed. Upload a photo or sketch, choose a style, and it generates a new design instantly. It’s useful for brainstorming, pitching styles, or creating mood boards in less time.
Free and Accessible Tools
Coohom
Coohom is a browser-based tool that brings decent rendering quality and a user-friendly interface together. It’s popular among e-commerce brands and interior designers who need quick visuals without expensive software.
Floorplanner
Floorplanner lets you create and edit 2D floor plans and basic 3D views online. It’s ideal for professionals who need fast layout planning or want to present concepts without diving deep into modeling.
HomeByMe (Free Tier)
HomeByMe has enough capabilities to design whole rooms, even in its free form. You can move furniture around, change the finishes, and see 3D scenarios. This is a terrific way to get started without spending any money.
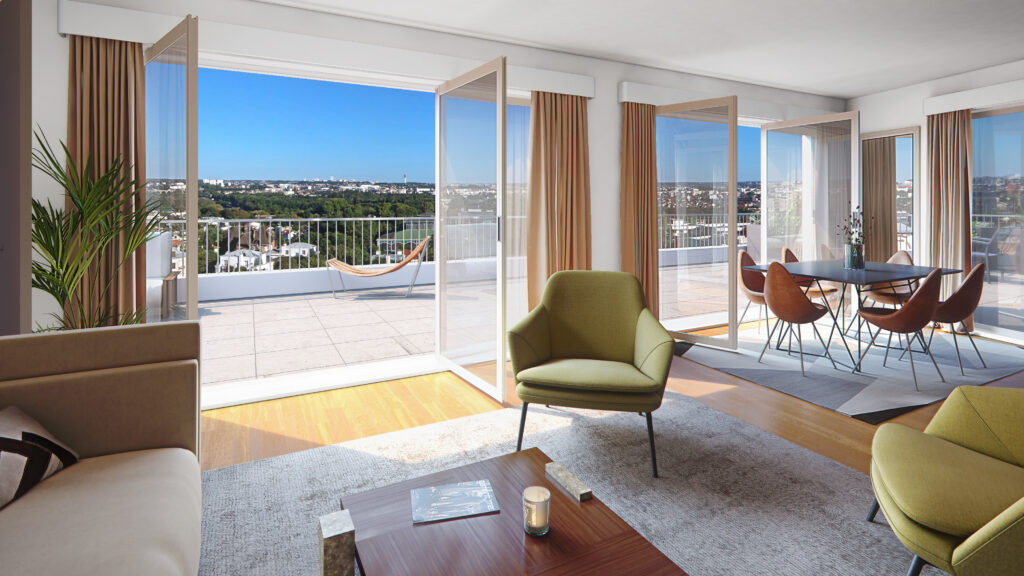
Best Rendering Software by User Type
For Professional Designers & Studios
SketchUp + V-Ray
3ds Max
Revit + Enscape
Chief Architect
These tools provide advanced control over materials, lighting, and plugins, while integrating seamlessly with architectural design workflows, making them a top choice for professional 3D rendering studios.
For Freelancers
SketchUp (with free extensions)
Blender
Lumion (Standard version)
They balance quality and speed without the cost of enterprise tools.
For Students & Beginners
Planner 5D
Sweet Home 3D
RoomSketcher
These tools offer free or educational licenses and intuitive interfaces for fast learning.
For DIY Homeowners
HomeByMe
Homestyler
Coohom
Browser-based and user-friendly, these are great for experimenting without needing design expertise.
Free vs Paid Interior Design Software
Best Free Tools in 2025
Blender – full-featured, open-source (steeper learning curve)
HomeByMe – great for room layout and basic 3D
Coohom – quick web-based rendering with templates
Premium Software Investment Guide
You should upgrade when:
You need better lighting, textures, and realism?
Do you want faster render speeds
You work with clients regularly or as a team
Subscription vs One-Time Payment:
SketchUp, Revit, Lumion offer subscription models
Chief Architect and 3ds Max may offer perpetual licenses with updates
Key Features to Look For
Rendering Capabilities
Realistic material libraries
HDR lighting support
Shadow and reflection control
Workflow Features
Real-time preview
Drag-and-drop tools
Multi-format import/export
Collaboration Tools
Cloud-based project sharing
Commenting and markups
Client-friendly presentation modes
Hardware & System Requirements
Basic Tools: Can run on mid-range laptops (8GB RAM, integrated GPU)
Professional Software: Needs a strong GPU (NVIDIA RTX), 16–32GB RAM, SSD, and high CPU speed
Cloud Rendering: Great for weaker machines, but may come with added costs
Use Cases for Rendering Software
Pitching design concepts
E-commerce staging for furniture and decor
Home renovations and layout changes
Client collaboration with remote reviews
Software Comparison Table (Optional Download)
| Software | Best For | Price Range | Platform Type | Official Pricing Details |
|---|---|---|---|---|
| SketchUp + V-Ray | Professionals, Studios | $700–$1,200/year | Desktop | SketchUp Pro: $399/yearSketchUp Studio (with V-Ray): $819/yearV-Ray Solo: $428/yearV-Ray Premium: $599/year |
| Lumion | Client Presentations | $1,149–$1,499/year | Desktop | Lumion View: $229/yearLumion Pro: $1,149/yearLumion Studio: $1,499/year |
| Blender | Freelancers, Students | Free | Desktop | Free under GNU GPL licenseIncludes all featuresCommercial use allowed |
| Homestyler | Beginners, DIY | Free / $59–$119/year | Web | Basic: FreePro: $4.90/month ($59/year)Master: $9.90/month ($119/year) |
| Planner 5D | Hobbyists, Students | Free / $60–$400/year | Web / App | Free: $0Premium: $4.99/month ($60/year)Professional: $33.33/month ($400/year) |
| Maket.ai | Concept Exploration | Free / $360/year | Web | Basic: FreePro: $30/month ($360/year) |
Choosing the Right Software
Define your goal: client presentation, concept testing, or production.
Assess your budget and hardware setup
Test 2–3 tools with free trials before committing
FAQs
What is the most realistic rendering software for interiors?
V-Ray (used with SketchUp or 3ds Max) is known for photorealism.
Can I use free tools for client work?
Yes, but results may lack realism or polish compared to paid tools.
What’s the easiest software for beginners?
Planner 5D and Homestyler are great starting points.
Are AI tools reliable for design?
AI can speed up layout ideas but still needs a designer’s touch.
Need Help Bringing Your Design to Life?
If you’re not ready to invest in high-end software or need presentation-ready visuals quickly, 7CGI can help. We specialize in photorealistic interior renderings for architects, interior designers, and property developers.
View examples of our interior rendering portfolio.
Let’s turn your vision into visuals your clients can’t say no to.

