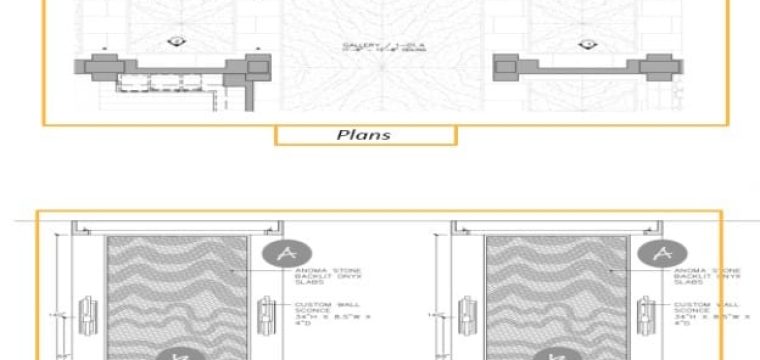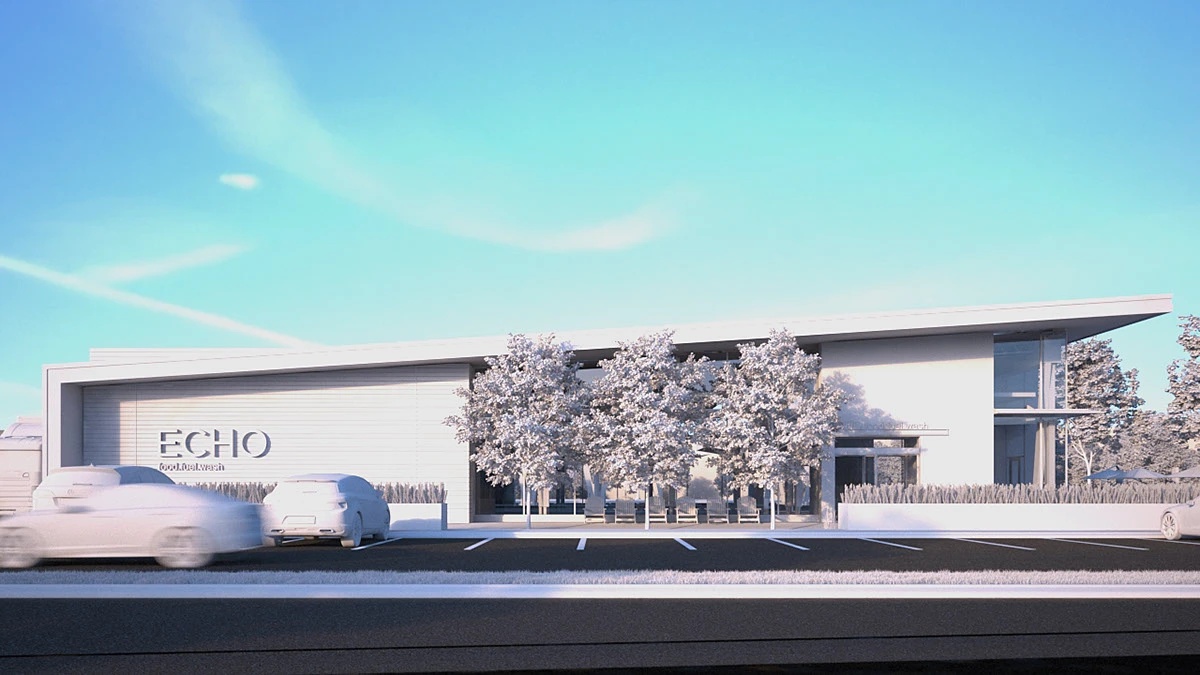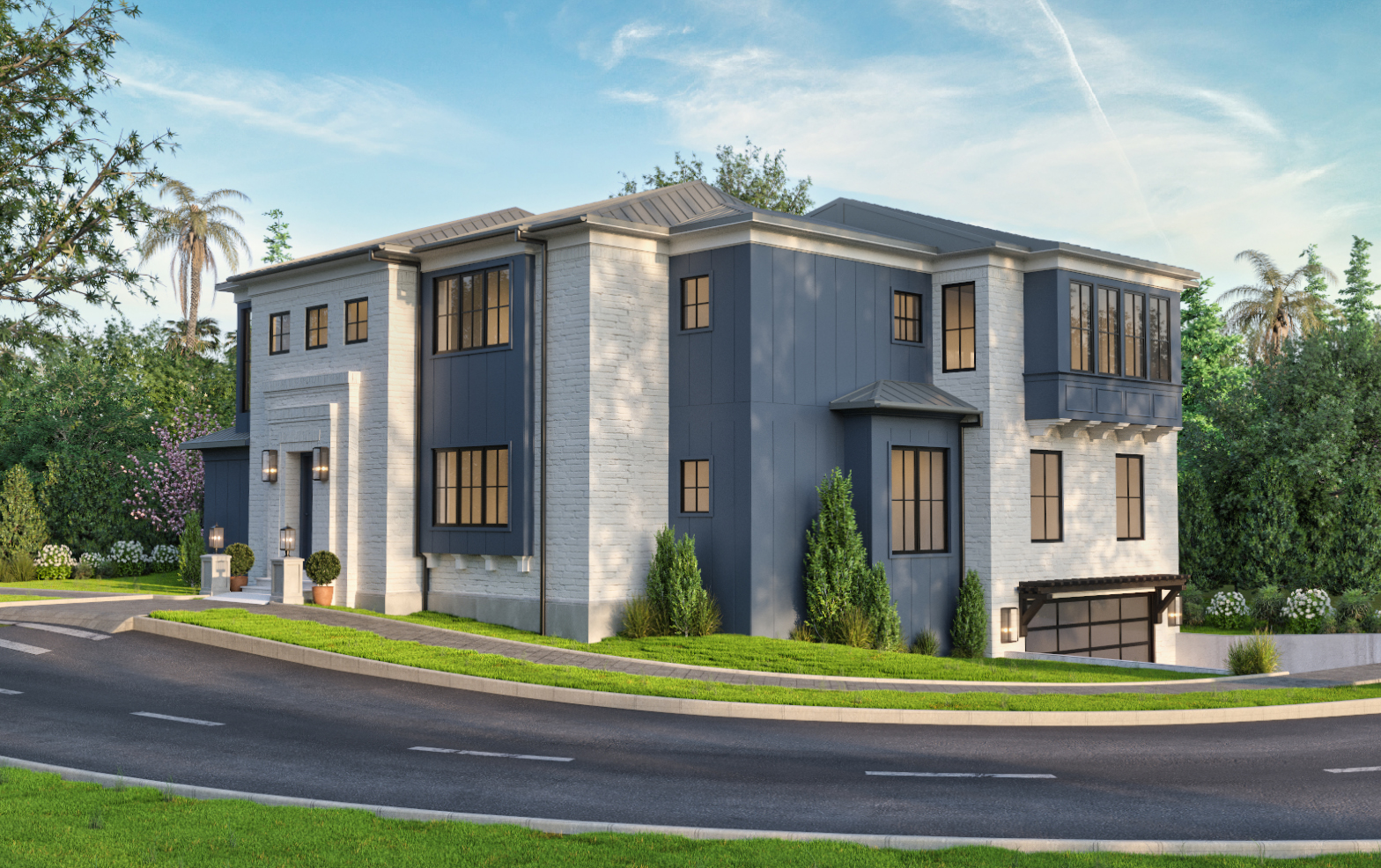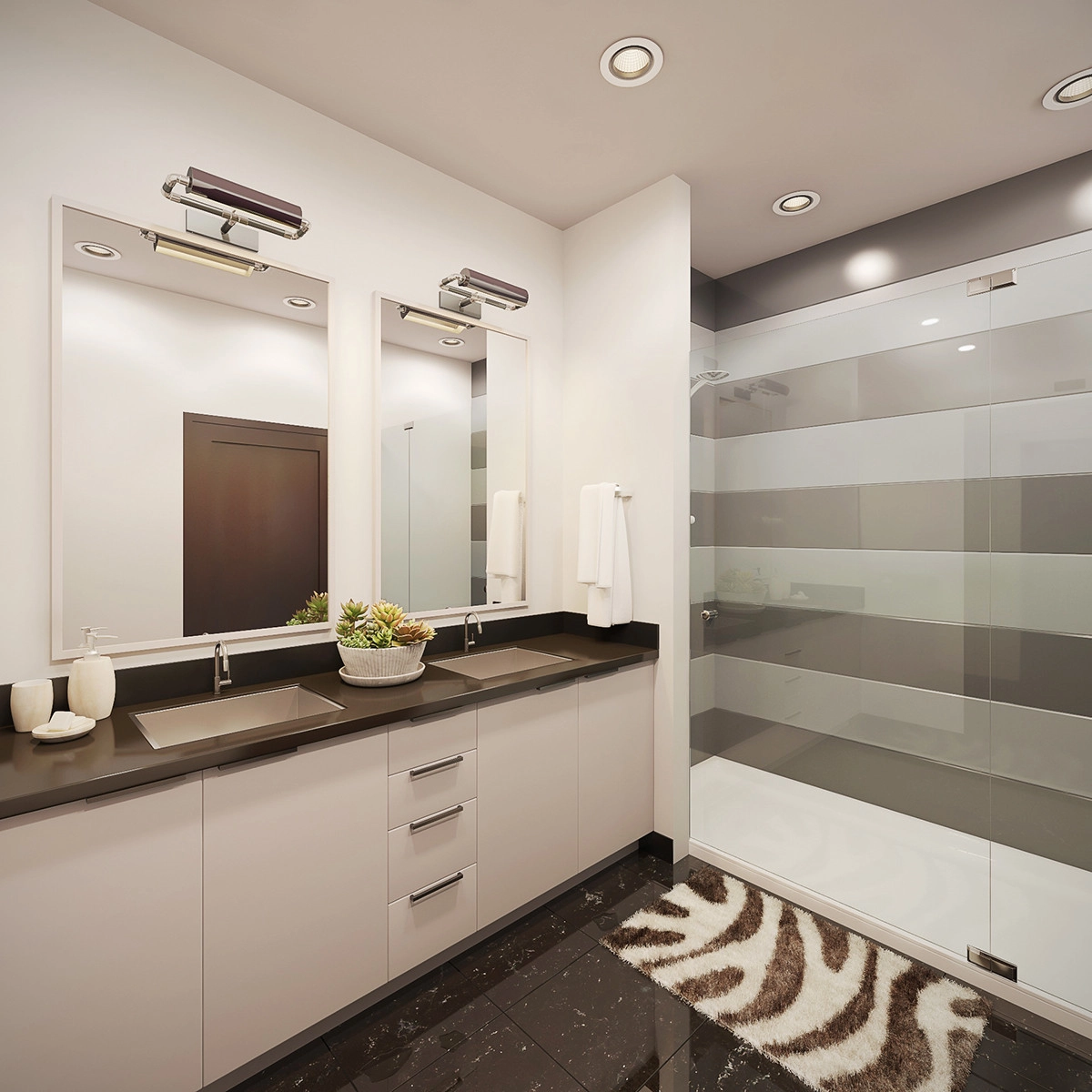What is Architectural Drawing
Architectural Drawing is a technical drawing of a building where the term “technical” means the details required to portray the design of a building. AutoCAD is widely used software for Architectural drawing and according to 6sense they own the 39.62% market share. Other software’s used for house drawing are Solidworks, CATIA etc. Architectural drawings, including plans and elevations, are essential for visualizing a building from different perspectives, aiding architects, designers, and clients in understanding the layout and design while facilitating accurate communication and collaboration throughout a project.
Types of Architectural Drawings
Plans:
A plan is a two-dimensional, top-down view of a space or building, illustrating the layout and arrangement of rooms, walls, doors, windows, and other architectural elements. In architectural design, plans are crucial for conveying the organization of spaces within a building and understanding the relationships between them. There are different types of plans, including:
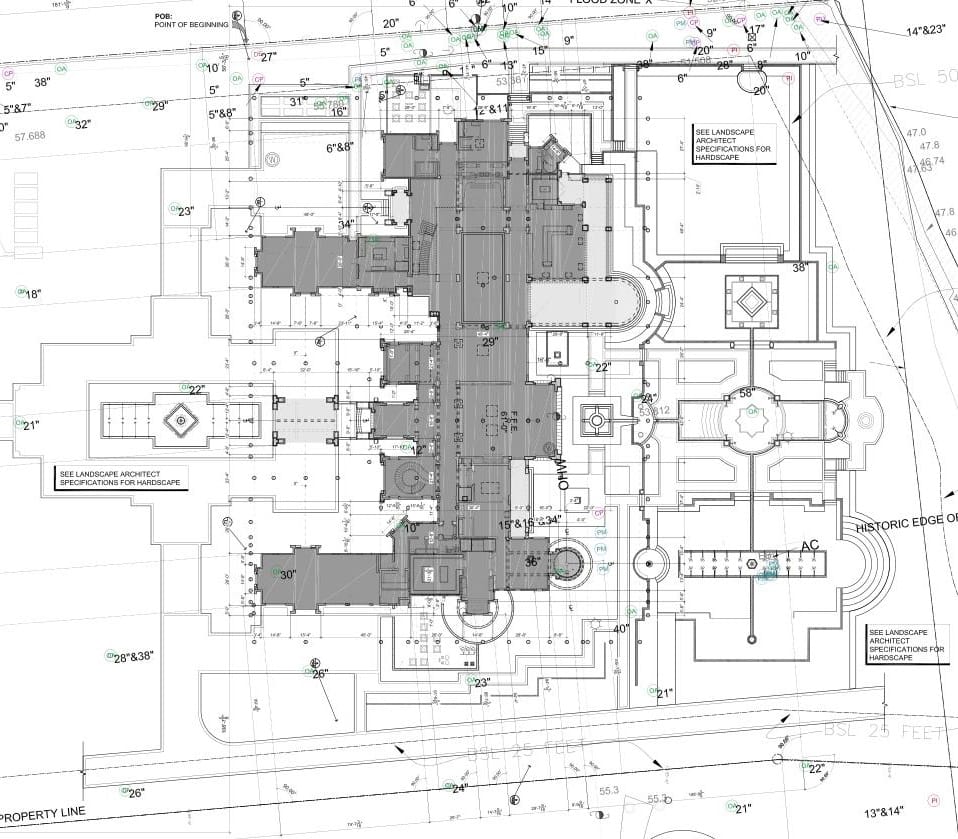
Site plans
These House drawings depict the entire property or plot on which the building is located, showing the building’s relationship to the site’s boundaries, landscape features, and other structures. Here is an example of a site plan. Site plans are also called landscape plans.
Floor plans
These represent the layout of each floor within a building, displaying the arrangement of walls, doors, windows, and other structural elements. Floor plans provide a clear understanding of the organization of spaces within the building and their dimensions. The floor plan is such an important element in decision-making process that today, real estate developers & property owners use 3D floor plans to market their properties.
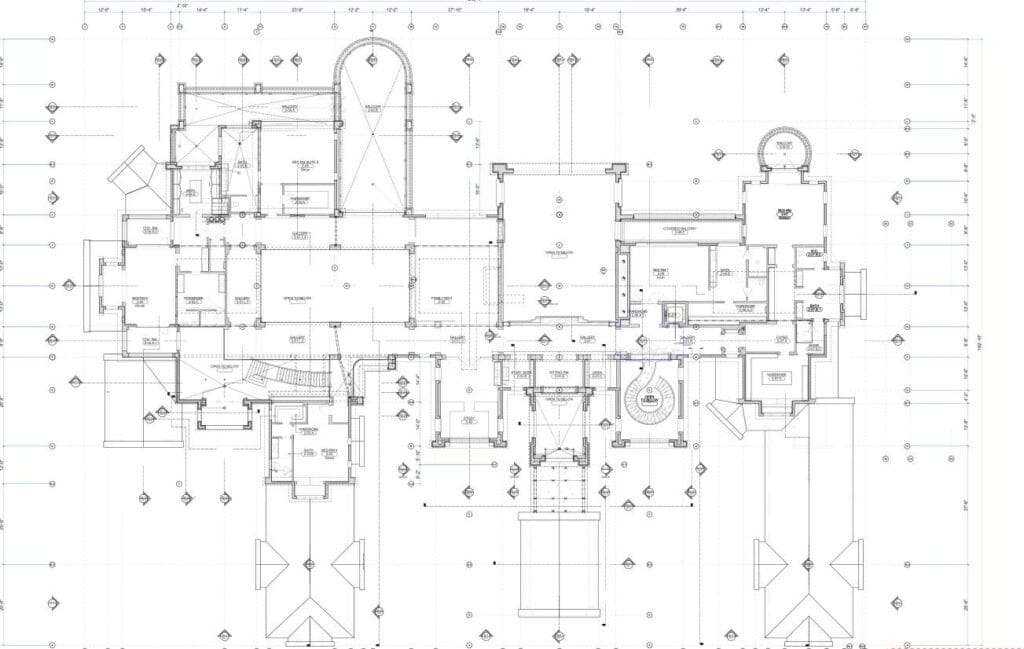
Reflected ceiling plans (RCP)
These House drawings show the layout of a ceiling as if it were reflected onto a mirror placed on the floor. RCPs indicate the position of lighting fixtures, air vents, and other ceiling-mounted elements, as well as the ceiling’s design and any decorative features.
Elevations
An elevation is a two-dimensional House drawing that represents the vertical view of an interior or exterior wall or facade. Elevations are essential for showcasing the design, dimensions, and appearance of a building’s vertical surfaces. There are two main types of elevations in architectural design:
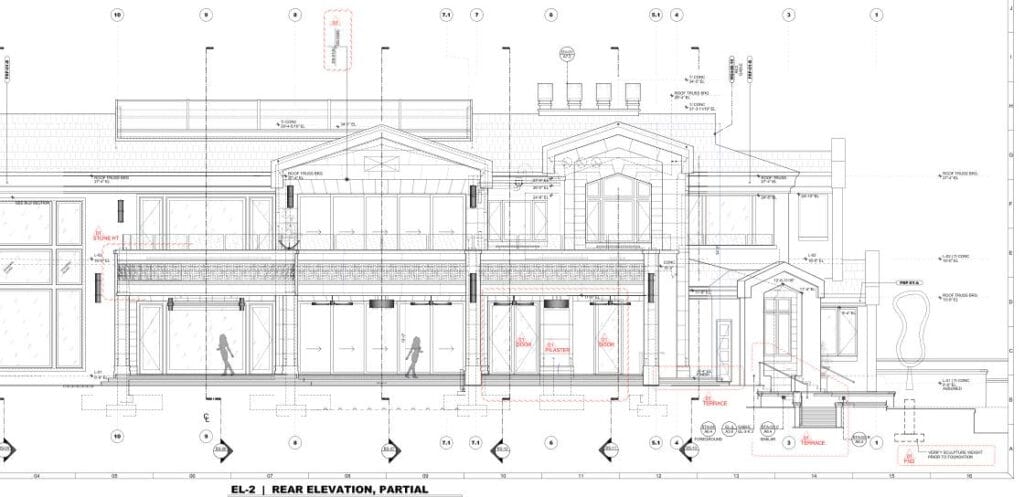
Exterior elevations:
These depict the vertical view of a building’s exterior walls or facades, providing information about the design, dimensions, and appearance of the building’s exterior elements, such as windows, doors, and exterior finishes. These types of House drawings are vital for understanding the building’s overall aesthetics and style and are used to produce house rendering visuals.
Interior elevations
While less common in architectural design compared to interior design, interior elevations may be used in some cases to represent the vertical view of an interior space’s walls, providing detailed information about the design and dimensions of wall-mounted elements or specific architectural features within a space. These house drawings are used to produce Interior renderings.
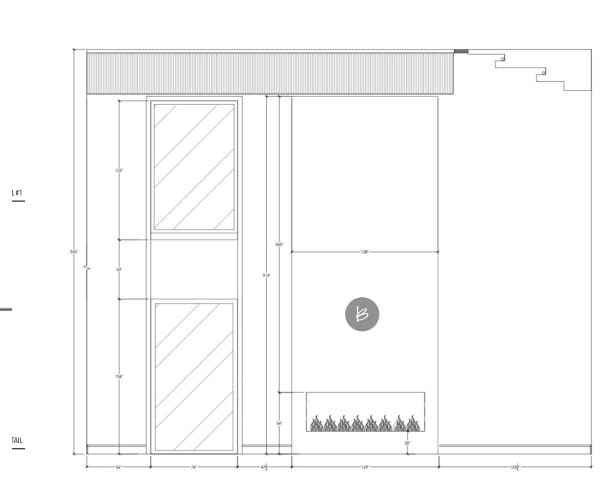
Section Drawing
A section drawing in architecture shows a building as if it’s been sliced vertically, often along its main axis. It reveals the interior and exterior, including wall layers, floors, spaces, ceilings, beams, stair framing, and furniture. Choosing a section plane is one of the main steps of this process because the selected plane should highlight the most significant features such as the structural system, and the spatial hierarchy as well the Architects also consider how this drawing is related to other drawings in the set.
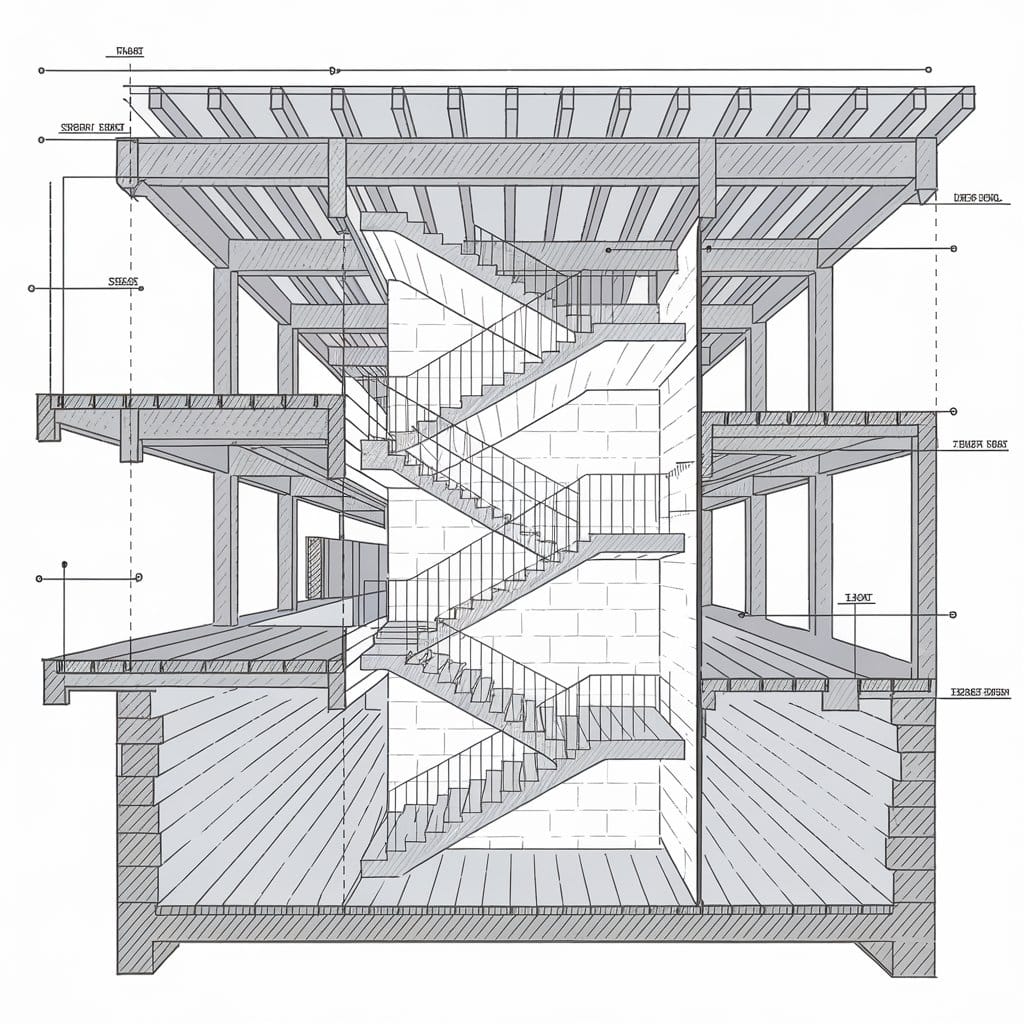
Detail Drawings
Detail drawings are close-up views of specific building parts, clearly showing how things like windows, doors, or structural connections fit together. They include exact measurements, materials to use, and instructions for builders. This makes sure everyone on-site understands exactly what to do, avoiding confusion or costly mistakes. For example, a detail drawing could show precisely how a window frame attaches to the wall, including materials for insulation and sealing. These drawings help builders follow building codes, save time, and deliver better quality in the finished project.
3D Demonstrations of Architectural Drawings:
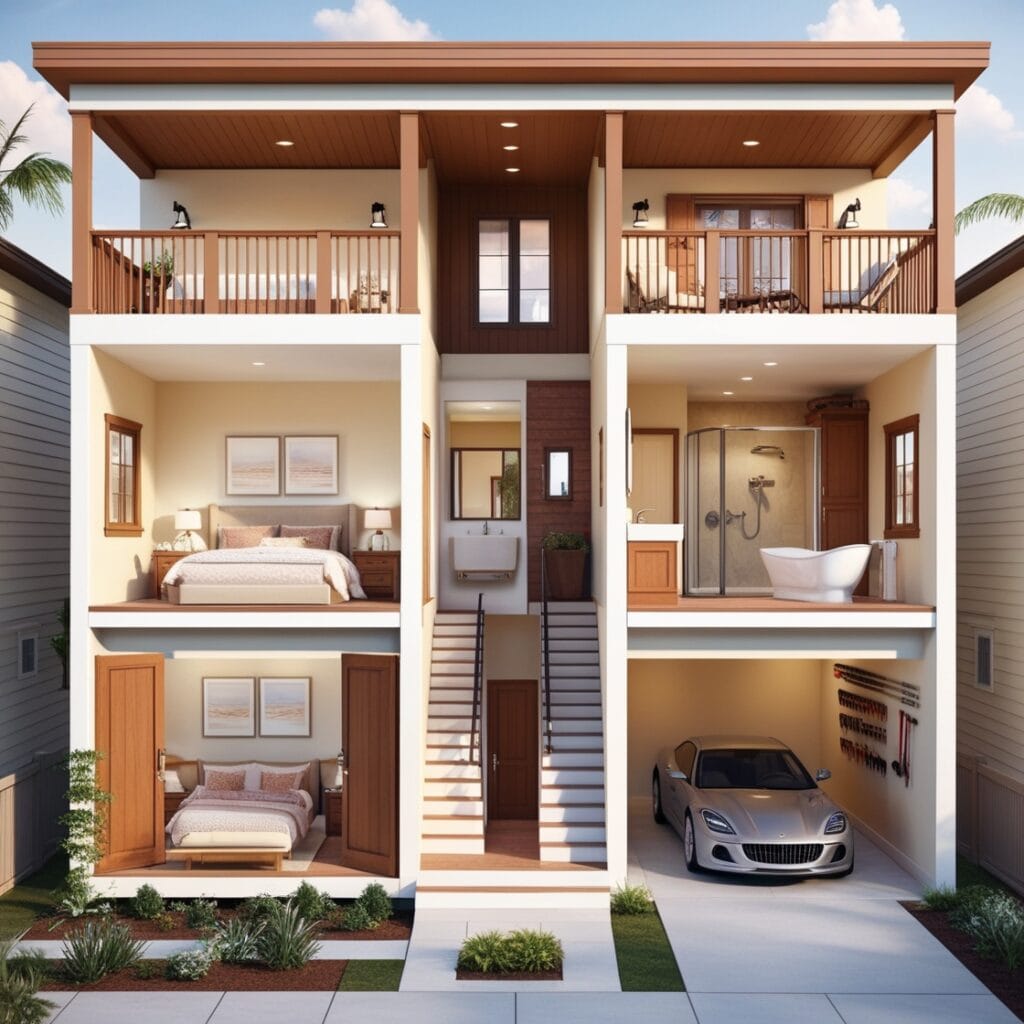
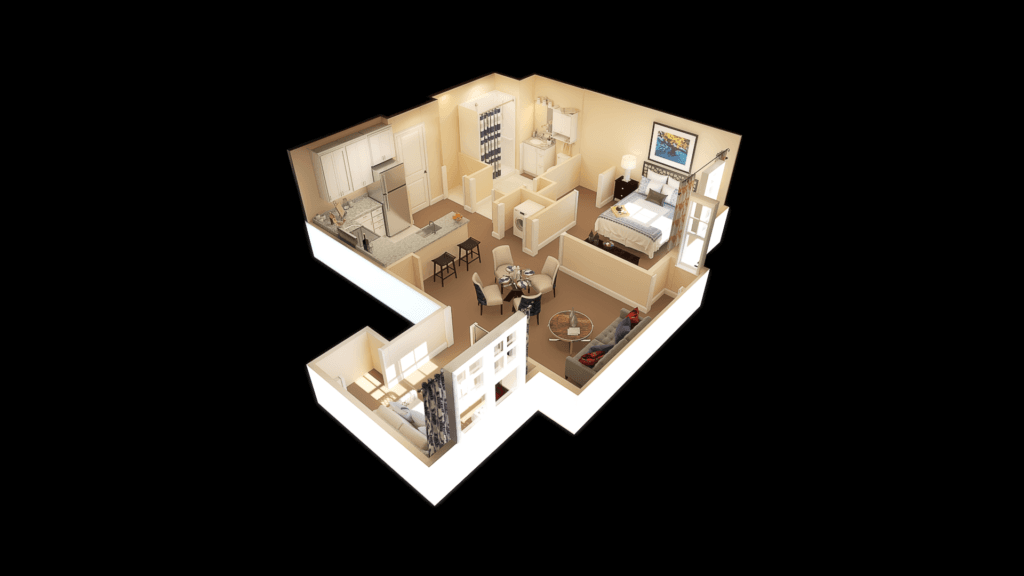
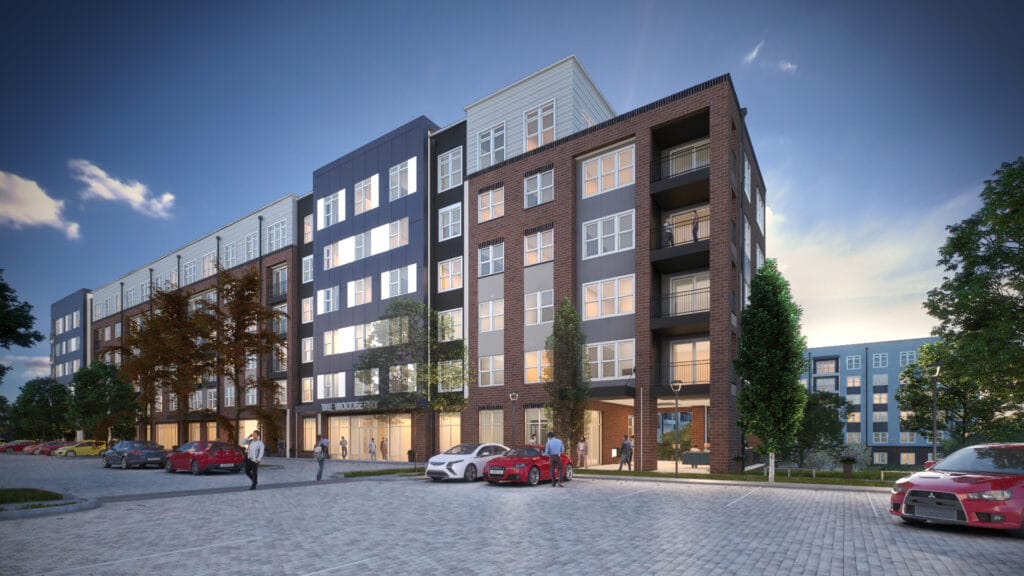
In summary, Architectural drawings in building or house design are vital tools for visually communicating the layout, dimensions, and details of a building. They play a crucial role in ensuring clear communication and collaboration among architects, designers, clients, and other project stakeholders.


