3D Floor Plan
Rendering Services
For Real Estate Properties
Some of our Stunning works
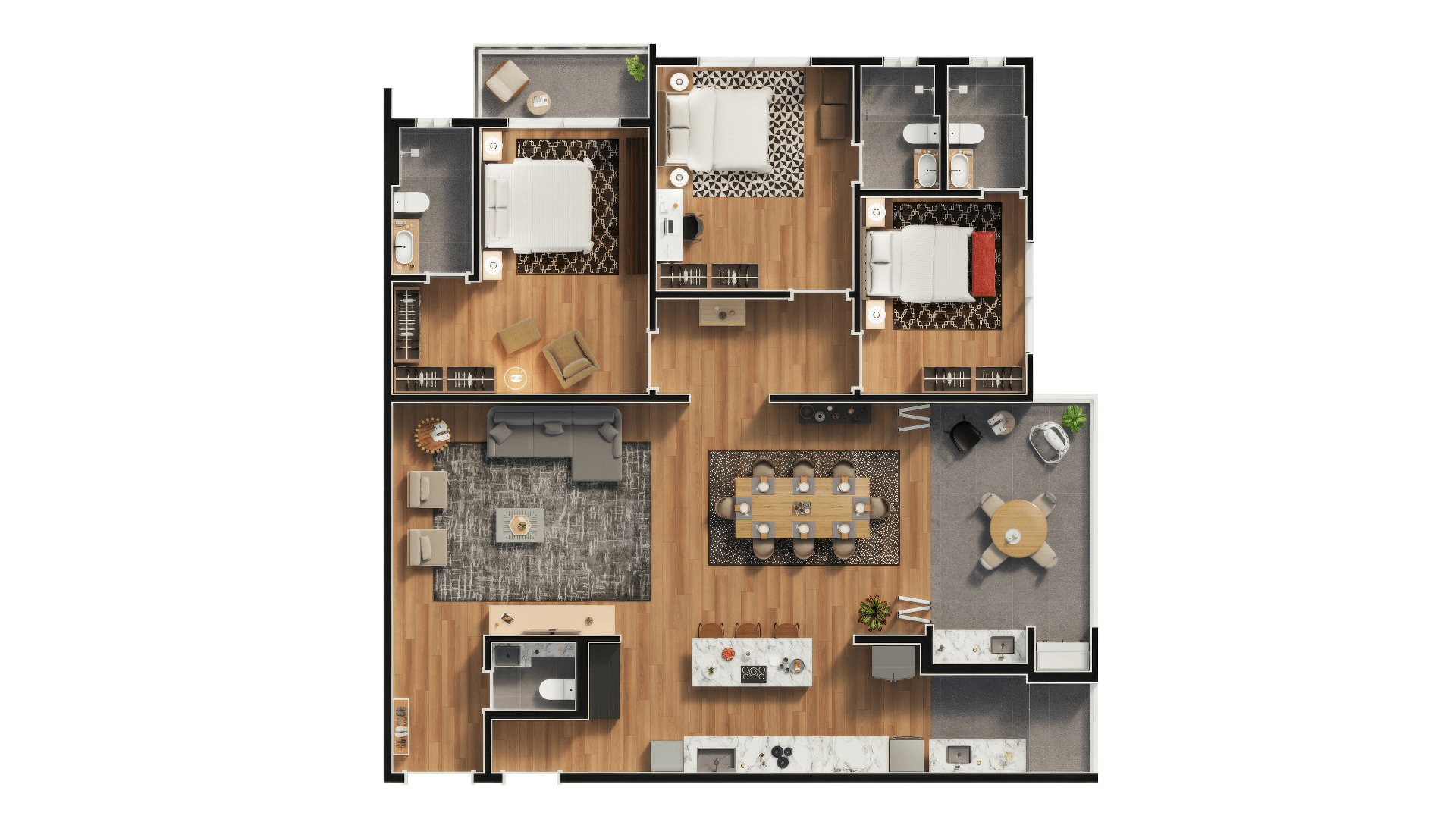
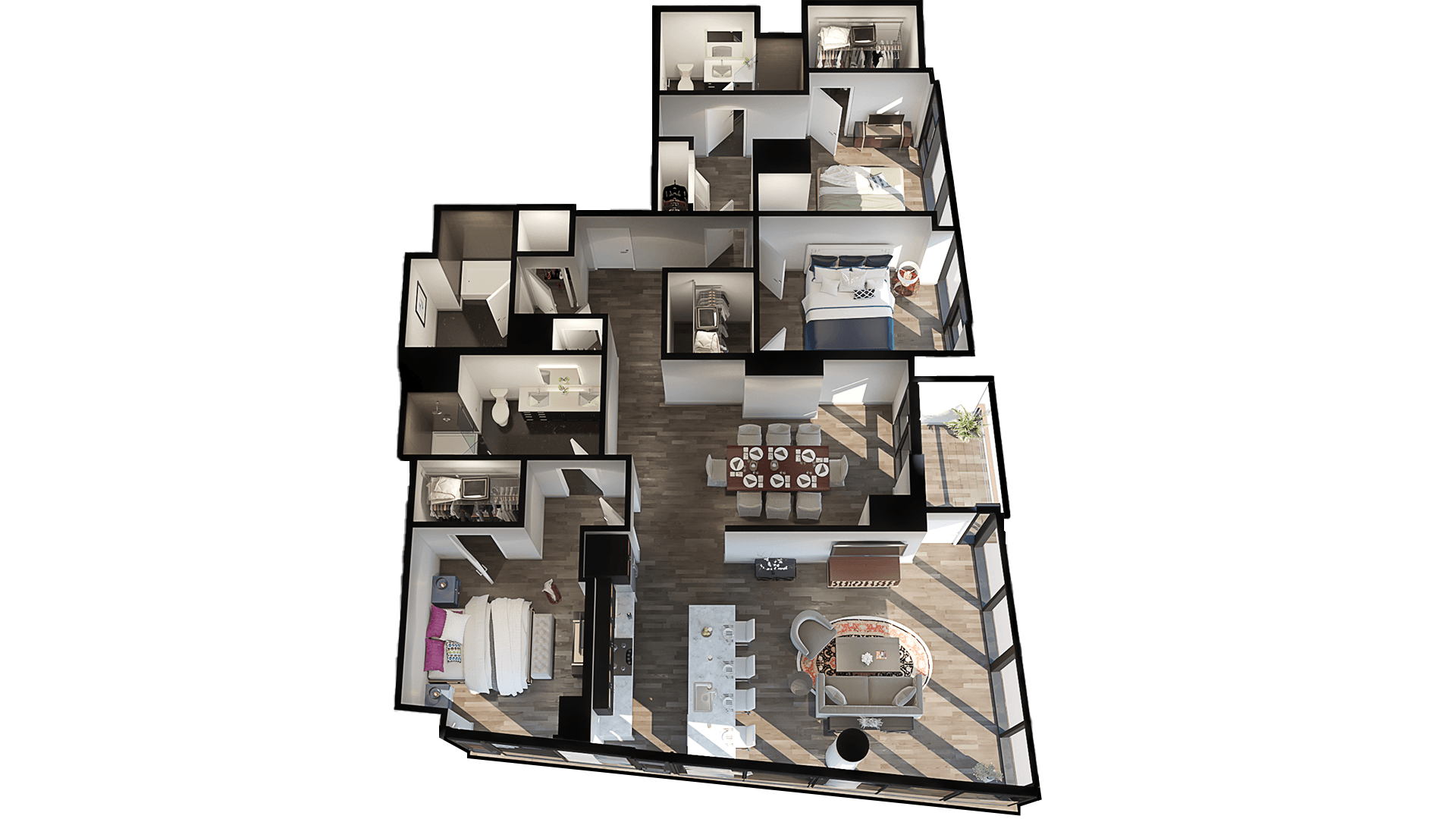
Our Global Clients





Benefits of 3D Floor Plan Rendering Services
Enhanced Visualization
One of the primary advantages of 3D floor plan rendering is the enhanced 3D architectural visualization it offers. Traditional 2D floor plans may be difficult for some individuals to interpret and visualize, but 3D floor plans provide a more immersive experience.
Potential buyers can better grasp the scale, layout, and design of a space, enabling them to make more informed decisions. 3D Floor Plan Renderings give you a bird’s eye view of the property.
Improved Marketing and Sales
Incorporating 3D floor plan rendering into your marketing materials can greatly improve the effectiveness of your promotional efforts. By offering potential buyers a more detailed and engaging representation of your property, you can generate increased interest and ultimately boost sales. These 3D Floor Plan Services also allow you to showcase the unique features and selling points of your property, setting it apart from the competition.
Streamlined Design Process
3D floor plan rendering can help architects and designers streamline their design process. By visualizing the space in three dimensions, they can more easily identify potential design flaws or areas for improvement. This can lead to more efficient design iterations and a smoother overall workflow.
Customization and Flexibility
One of the key benefits of our 3D floor plan services is the ability to customize the renderings to suit your specific needs. This flexibility allows you to experiment with different design elements, materials, and color schemes, helping you create the perfect representation of your property.
Why Choose Our 3D Floor Plan Rendering Services
There are several reasons why our clients trust us with their 3D floor plan rendering needs, including:
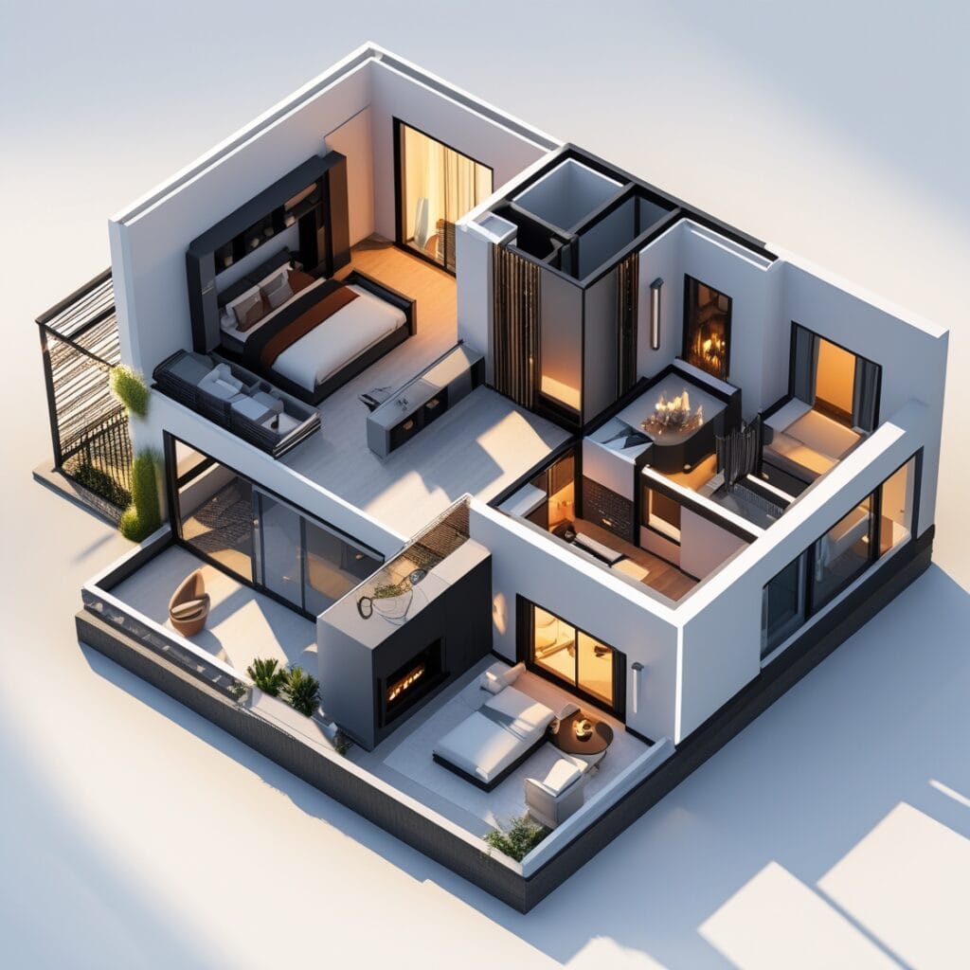
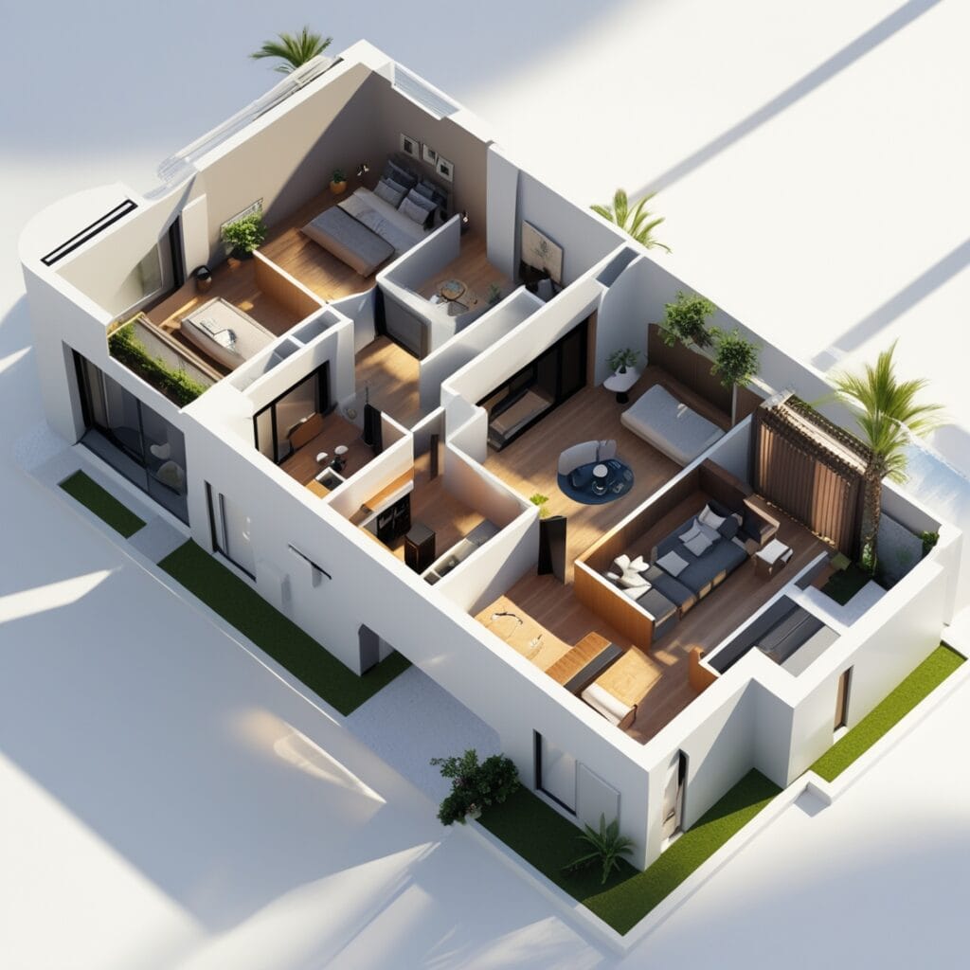
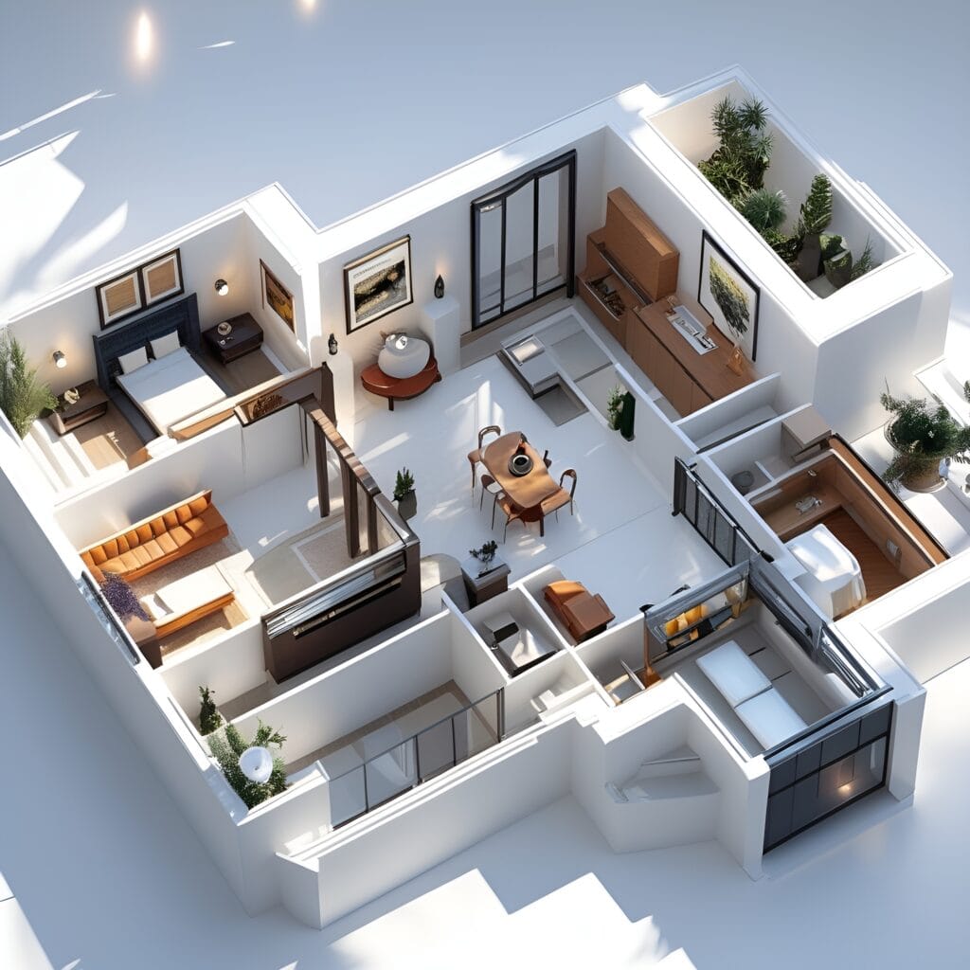
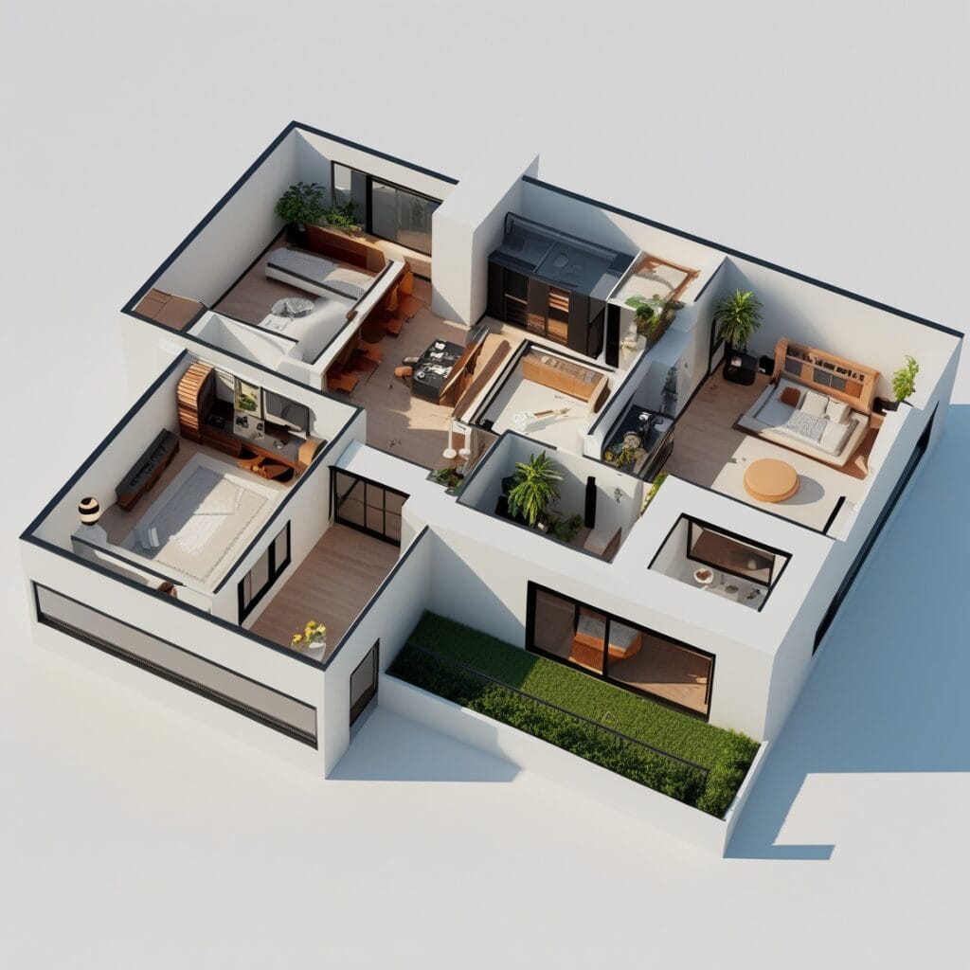
Industries That Benefit from Our
3D Floor Plan Services

Real Estate Developers and Agents
Real estate developers and agents can utilize our 3D floor plan services to showcase their properties in the most engaging and visually appealing manner. This can generate interest and attract potential buyers, ultimately leading to increased sales.
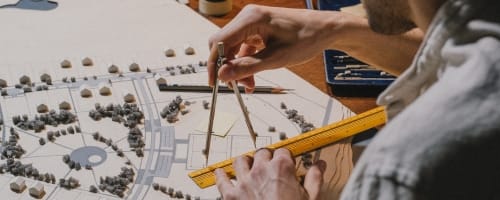
Architects and Designers
Architects and designers can benefit from our 3D floor plan rendering services by using them to streamline their design process, identify potential design flaws, and present their concepts to clients in a more compelling way.

Interior Designers
Interior designers can use our 3D floor plan services to experiment with different design elements, materials, and color schemes while 3D interior rendering services. This can help them create the perfect space for their clients while roviding a realistic visualization of their ideas.

Property Investors
Property investors can use our 3D floor plan rendering services to gain a better understanding of potential investments, allowing them to make more informed decisions.
Our 3D floor plan rendering services offer an exceptional way to bring your property designs to life, providing a captivating and realistic representation that can enhance your marketing efforts, streamline your design process, and ultimately boost sales. With our team of skilled 3D artists, competitive pricing, and quick turnaround times, you can trust us to deliver the highest quality results for your project.
Experience the benefits of our 3D floor plan rendering services for yourself and transform your property vision into a stunning reality.
FAQs
3D floor plan services involve the creation of a three-dimensional representation of a property’s layout and design. These detailed and accurate models provide an in-depth visualization of the space, allowing potential buyers or investors to gain a better understanding of the property’s features and layout. The use of advanced software and skilled professionals ensures that the final product is not only visually stunning but also an accurate representation of the property.
3D floor plan rendering of real estate property is a marketing advantage which gives potential buyers a complete high-tech visual experience in all dimensions. It is one of the tools for the creation of a spatial plan that the audience can engage with, and, as a result, improve their cognizance of the whole proposition either in terms of space-oriented features or the storytelling of the space. As a result, the improvement of selling chances is augmented and property values go up.
AutoCAD is a widely-used software for 3D floor plan rendering, with SketchUp, 3ds Max, and Blender also among the most popular ones. Being versatile, these soft wares give us the chance of creating even detailed and photorealistic 3D representations of floor plans.
The time required for the creation of a 3D rendered floor plan flusters, diver nurses, ranging the 1-3 days limit. Depending on how complex the layouts are, some floor plans can be finished in a short period of time (say, hours) whereas some designs that are intricate and have the newly created standard pieces will take more time.
In the first place, we have to have 3D floor plans, measurements, material specifications, and any design preferences in order for us to begin a 3D floor plan rendering project. The space you need to cover is also something you can consider for taking a photo or a similar design to aid in the process.
3D floor plan renderings can indeed be customized. We can mix and match various furniture, decor, color schemes, and materials to your desires. We can also demo the different design choices.
Yes, absolutely.3D floor plan renderings find application in not only residential homes but also in apartments, office spaces, retail outlets, and all types, both commercial and residential.
With trendy technologies on deck, 3D floor plan rendering is a virtually real process. This is usually done through the use of several lighting methods, accuracy textures, and a detailed model to produce an image that looks like the actual site
Yes, 3D floor plan renderings can be looped inside virtual tours. In the same vein, prospective buyers and tenants can virtually feel the environment by themselves, which in the end, will provide the real and valuable information needed to make the final decision, thus sealing the deal in a much easier manner.
The short answer is that the cost of 3D floor plan rendering services is mainly dependent on a particular project's difficulty and level of detail sought. Prices are usually fixed at somewhere in the vicinity of $100 to about $1000 per render, but in custom projects, prices may go up.
