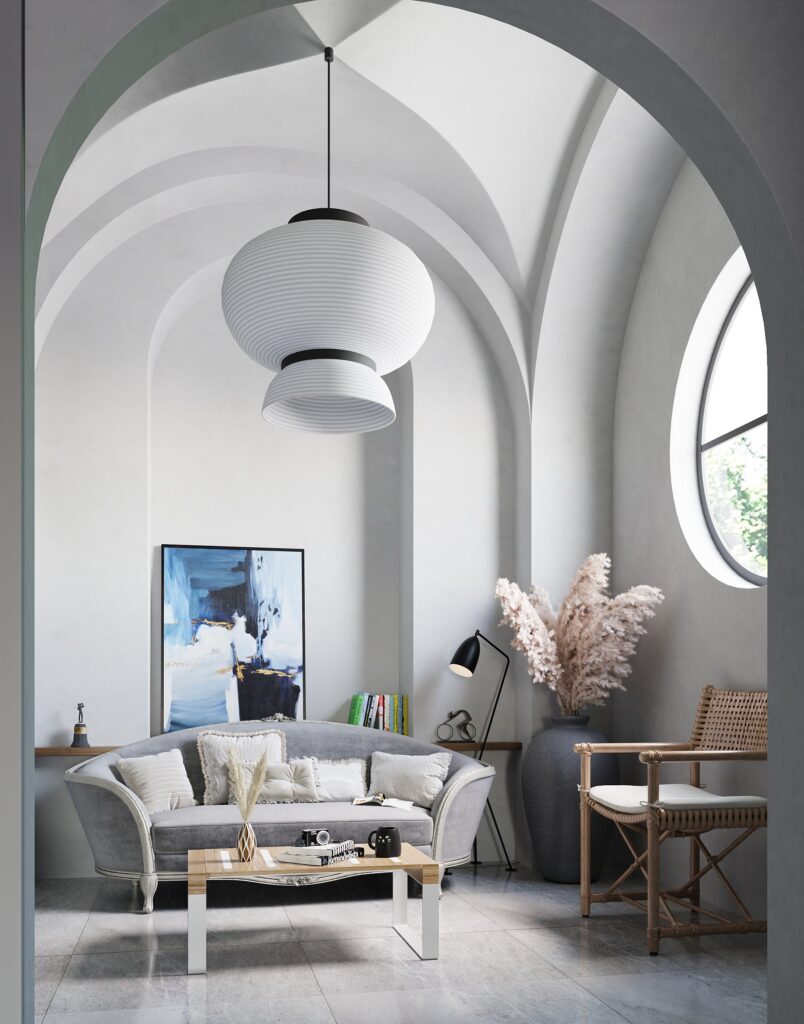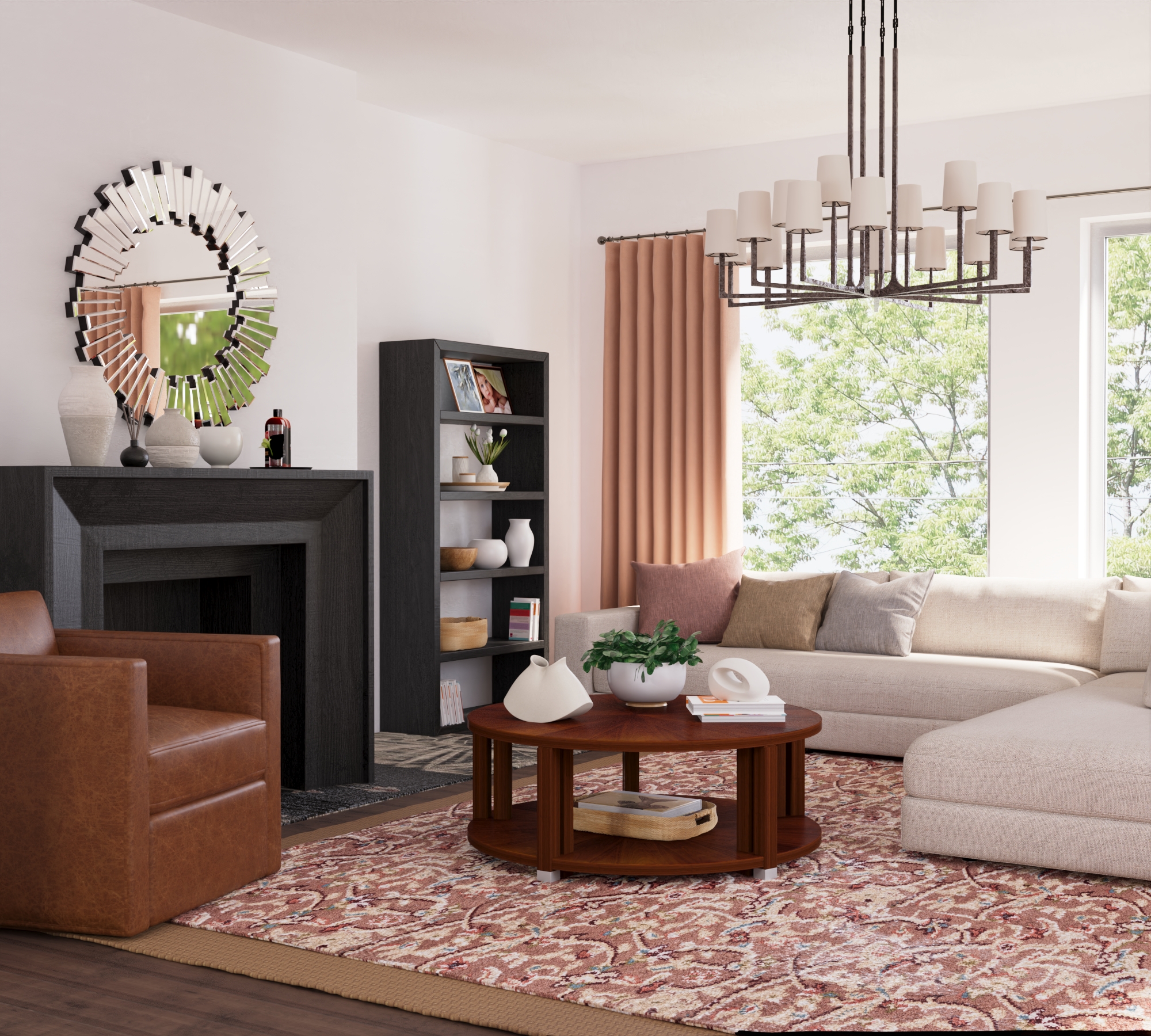Living Room Rendering Services That Sell the Space Fast
We create detailed, sales-ready living room visuals that show exact layouts, furniture, lighting, and finishes—so your clients don’t have to imagine the design or hesitate to approve it.
A newly built home might have clean finishes and an open layout, but without furniture or context, most clients struggle to connect with it. The living room, often the emotional centerpiece, feels cold and unfinished.
Now imagine showing that same space as a detailed 3D rendering—natural light filtering through curtains, furniture arranged for flow and function, textures and materials bringing warmth to the scene. It’s no longer just a room—it’s a vision of how someone could live there. That’s the impact of professional living room rendering services. Whether you’re selling, designing, or marketing a space, great visuals don’t just impress—they help close deals faster. And when you’re ready to present the rest of your interior in the same compelling way, explore our full range of Interior Rendering Services to complete the picture.
Living Room 3D Renderings That Show More Than Just Space
Every image here is built to do more than show a room—it tells a story. These renders highlight layout, lighting, mood, and purpose, so your clients can see how the space works, not just how it looks.
What Are Living Room Rendering Services?
- Still renderings are commonly used in listings, presentations, and design portfolios.
- 360-degree views allow users to explore the space interactively.
- Walkthrough animations guide viewers through the room to convey flow and spatial logic.
- VR-ready scenes are used in more immersive sales and design presentations.


Why the Living Room Sells the Story
Benefits of Living Room Rendering for Professionals
Who Uses Living Room Rendering and How
Profession | How They Use Renderings | Value Delivered |
|---|---|---|
Interior Designers | Present layout, materials, and mood to clients visually | Fewer revisions, faster approvals |
Residential Architects | Validate spatial planning and design intent | Aligns technical drawings with client expectations |
Real Estate Developers | Market properties before they’re built | Pre-sell units, reduce inventory lag |
Home Builders | Use for showrooms, sales brochures, and online listings | Helps buyers visualize the finished product |
Property Marketers | Turn renders into listing visuals, ads, and social content | Increased engagement and lead conversion |
Furniture Brand Managers | Showcase products in styled interiors across print, web, and catalogs | Helps customers see products in real-life context |
What Makes a Great Living Room Render?

- A strong living room render does more than show a layout—it captures how the space is meant to feel and function. The goal is to present a believable environment that reflects real-life use and design intent.
- Natural Lighting and Realistic Shadows: Well-executed lighting adds depth, mood, and clarity. Whether it’s daylight streaming in or soft ambient glow, realistic light behavior separates a flat image from one that feels lived-in.
- Accurate Materials and Surface Details: From textured fabrics to polished stone, every surface should reflect its true material quality. High-resolution textures and properly calibrated reflections make the space feel tactile and convincing.
- Correct Furniture Scale and Placement: Furniture should be appropriately sized and positioned for comfort and flow. Even the best-designed space can feel off if scale or alignment is ignored.
- Cohesion Between Mood, Function, and Style: A successful render balances atmosphere and usability. It should communicate how the space supports daily life while staying true to the overall design vision.
Living Room Rendering Trends to Watch in 2025
- Natural, Earth-Toned Palettes: Terracotta, olive green, and warm neutrals continue to dominate. These tones convey calm, comfort, and timeless appeal, which is important for both staging and design presentation.
- Biophilic Design Elements: Incorporate wood textures, indoor greenery, and natural light effects to support wellness-focused interiors. These details are increasingly expected in both residential design and marketing visuals.
- Curved Furniture and Soft Forms: Renderings should showcase rounded silhouettes—sofas, chairs, and tables—to reflect the shift toward softer, more inviting spaces.
- Layered Lighting: Use a mix of ambient, task, and accent lighting in your render scenes. It helps communicate real-life usability and adds depth to the image.
- Sustainable Materials: Visualize recycled, low-impact materials like rattan, bamboo, and reclaimed wood. Clients are asking for sustainability, and renders should make those choices visible.
- Flexible, Modular Layouts: Highlight multi-functional zones—reading corners, hidden workspaces, adaptable seating arrangements. These layouts reflect how modern households use space.
- Interactive Formats: More clients want to explore designs, not just view them. Offer 360° views, VR-ready scenes, or alternate layouts to make presentations more dynamic and client-friendly.
These trends are shaping not just how we design spaces—but how we sell and present them. Quality renderings that reflect these shifts will stand out in both professional presentations and property marketing.
Choosing the Right Rendering Partner
- Strong Portfolio – Consistent, high-quality interior work with attention to light, material, and layout
- Industry Expertise – Specialization in residential spaces, not just general 3D modeling
- Efficient Workflow – Clear communication, dependable timelines, and responsive support
- Flexible Terms – Transparent pricing and a structured revision process
Frequently Asked Questions About Our Living Room Rendering Services
Living room rendering is the process of creating realistic 3D visuals that show how a living room will look before it’s built or furnished. It helps designers, developers, and marketers present spaces with accuracy and impact.
Pricing varies based on complexity, style, and number of views. On average, a single high-quality render may range from $200 to $600. Custom quotes are common for larger or more detailed projects.
A typical living room render takes 2 to 5 business days, depending on scope and revision needs. Tight timelines are possible with clear inputs and fast feedback.
We deliver high-resolution JPEG or PNG files for web and print use. Upon request, layered PSD files or 360-degree views can also be provided.


