Office Space Rendering:
Attract Buyers Before You Build
Sell more than empty space: show how teams will work, meet, and thrive — long before construction begins.
Office Space 3D Rendering Portfolio: Projects That Helped Close Deals
More than just pretty pictures — these renderings helped our clients lease, sell, and market spaces faster. See how our 3D Rendering service turns empty square footage into opportunity.
Office space 3D renderings
Key Elements of a High-Converting Office Space 3D Rendering
A great office rendering isn’t just about aesthetics — it’s about showing how a space will work in the real world. We focus on the details that help clients visualize their day-to-day operations, spark tenant interest, and move deals forward..
Branded Reception Areas
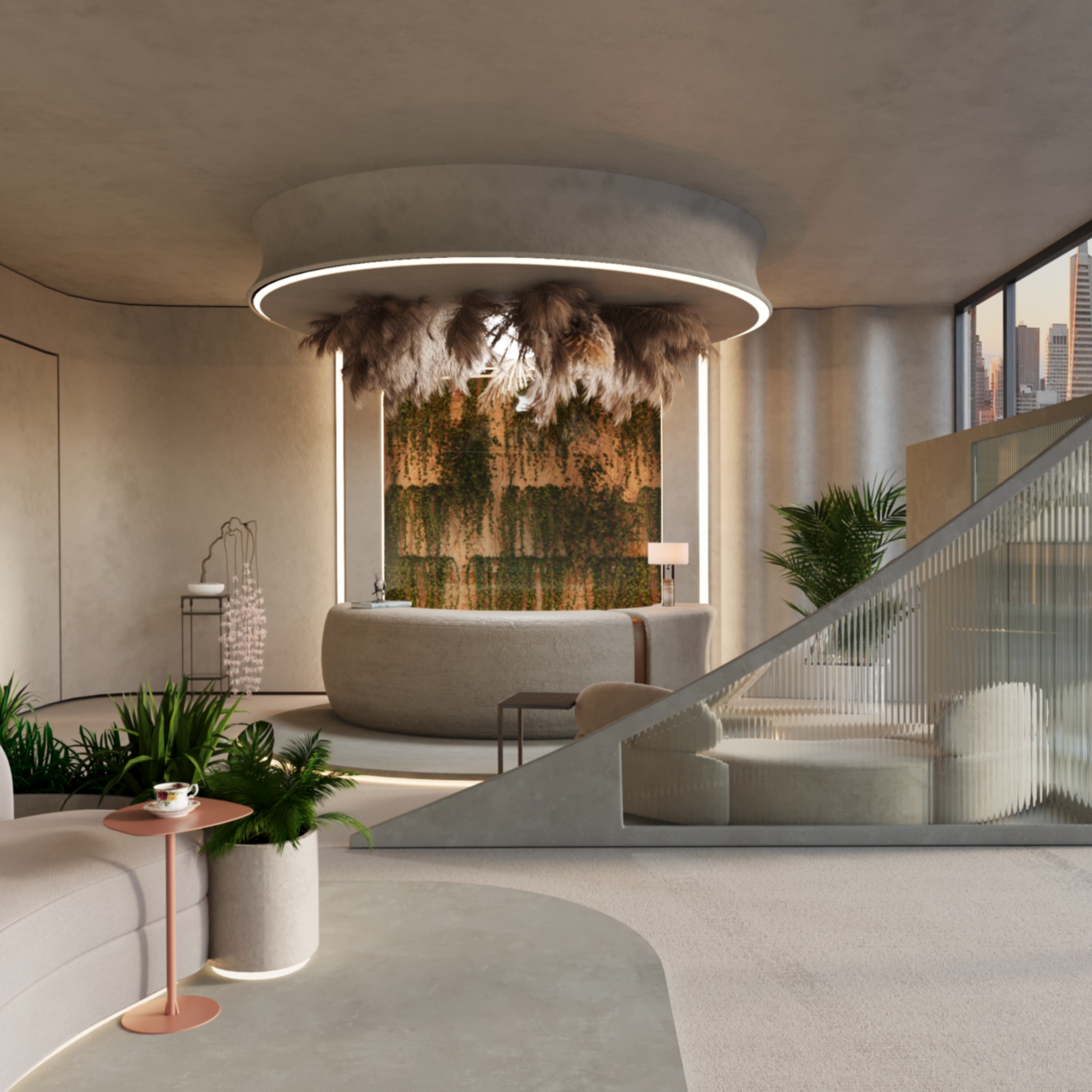
Functional Layouts
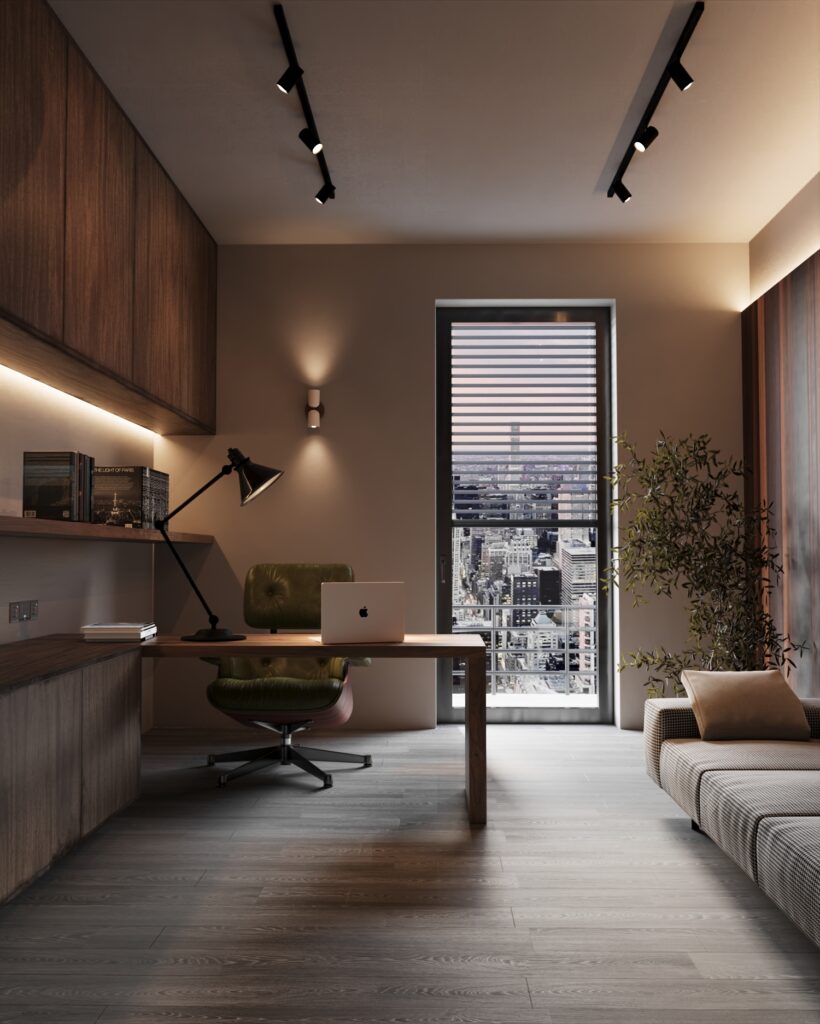
Tech Integration
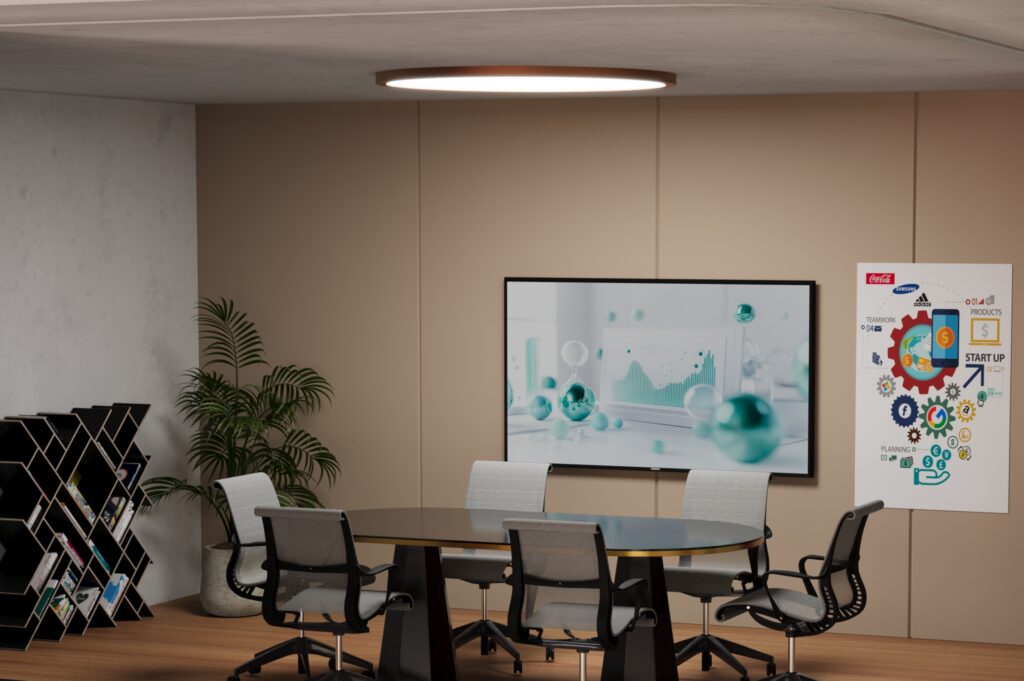
Human Scale & Context
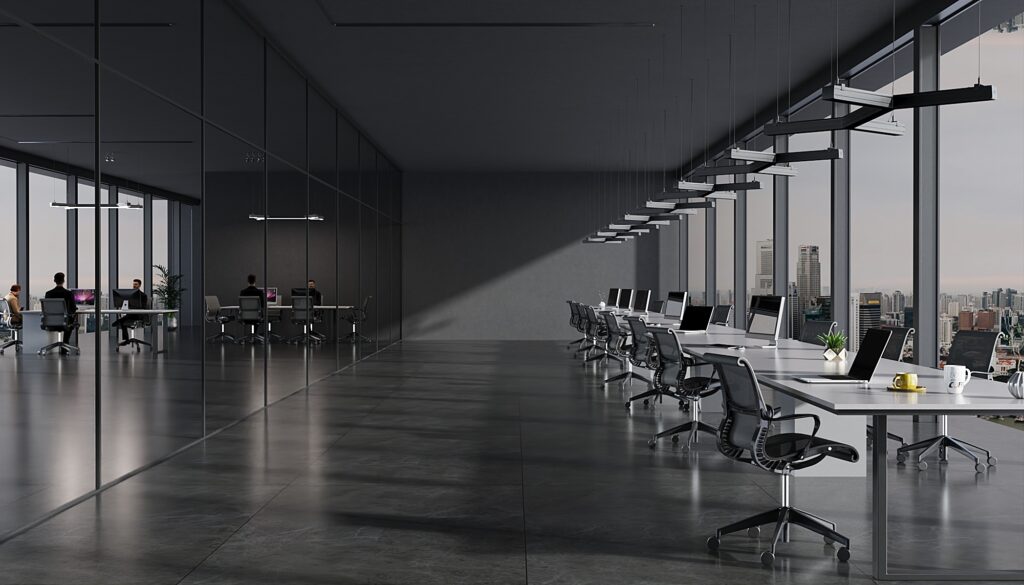
Circulation & Flow
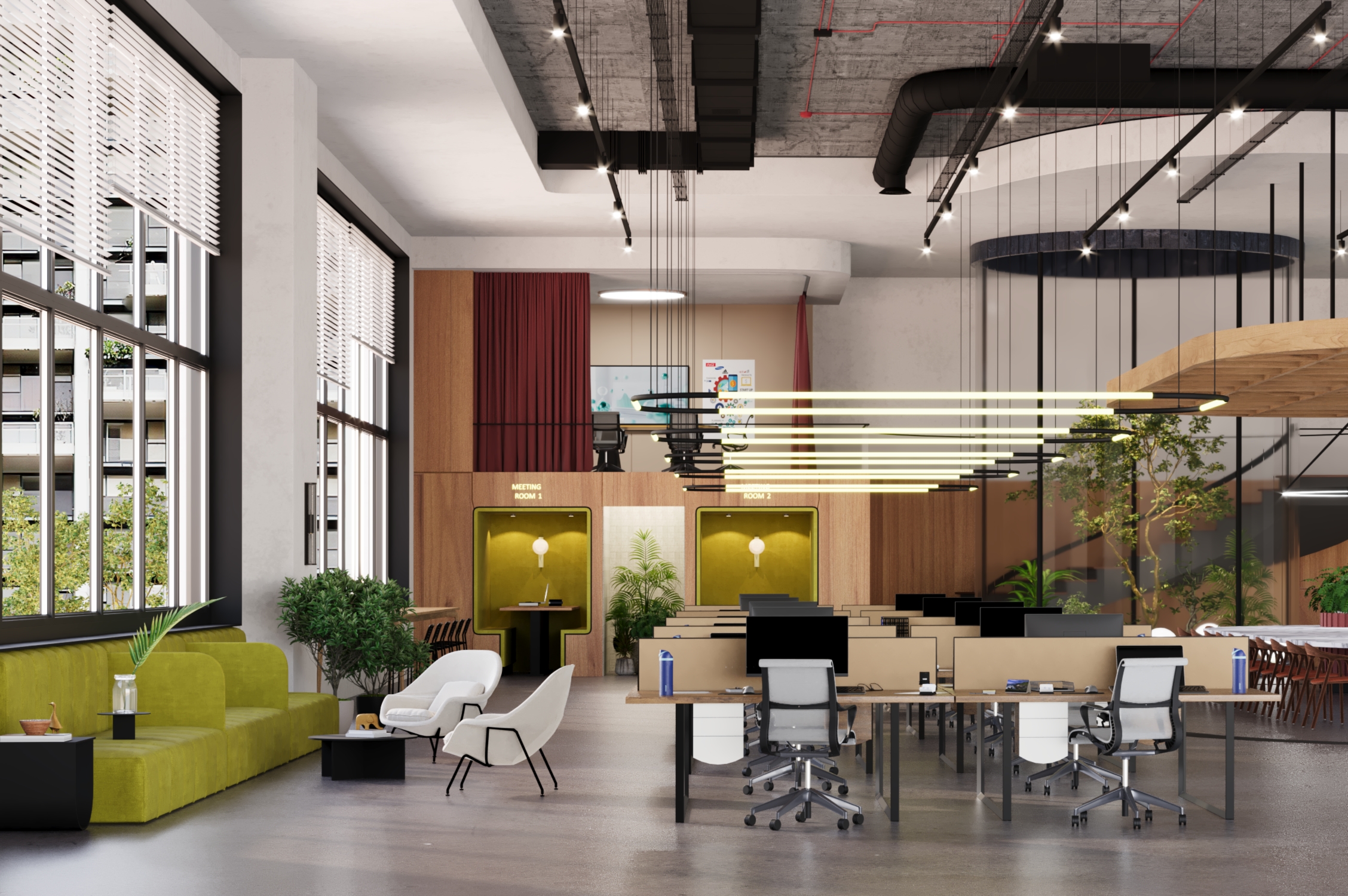
Material Accuracy

Realistic Lighting
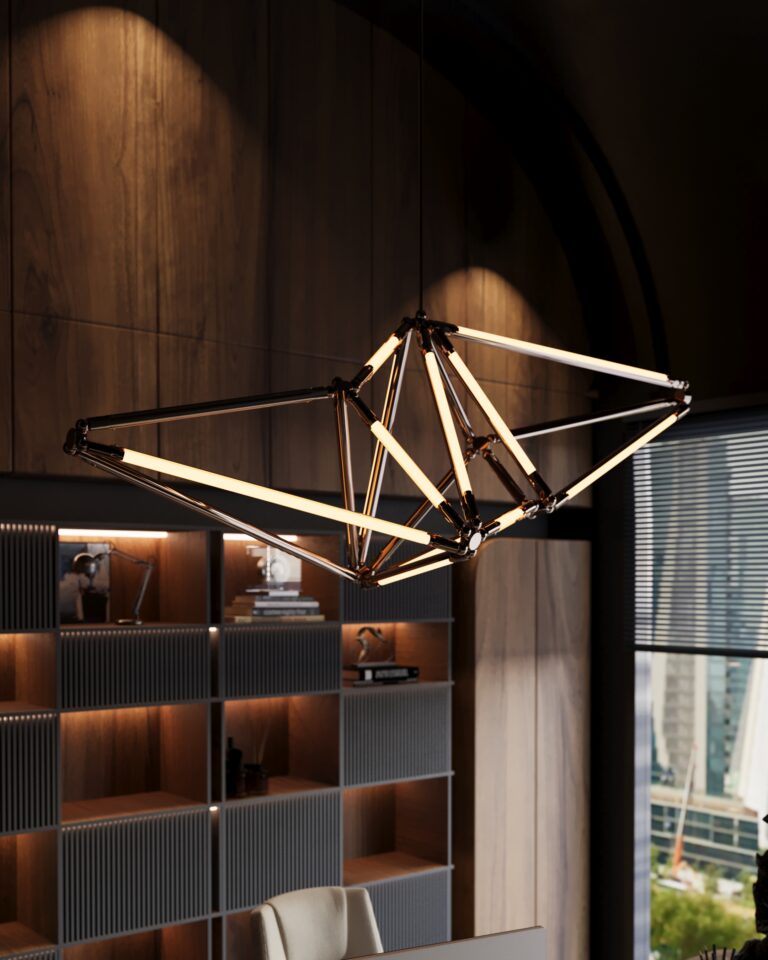
Tenant Personalization
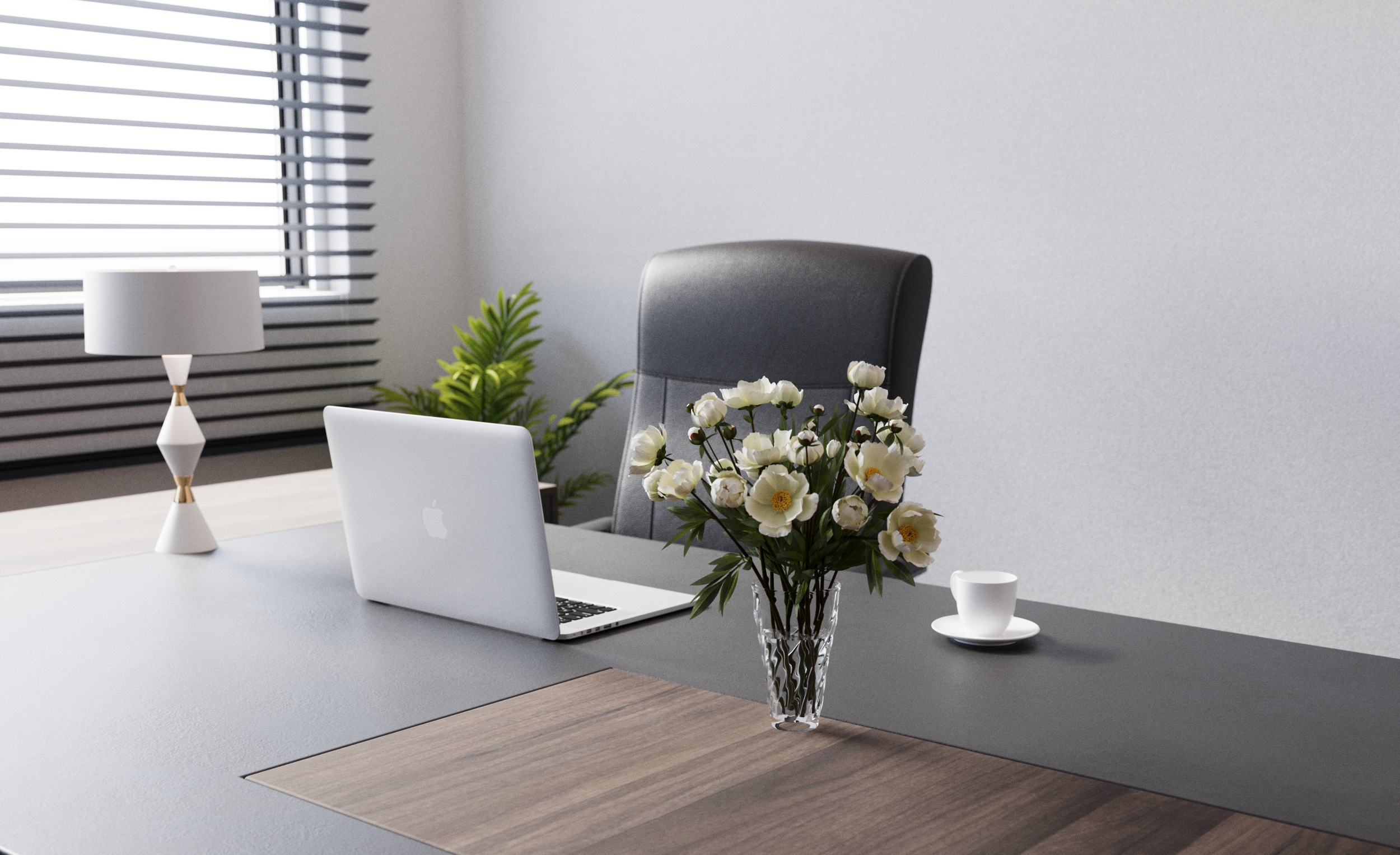

Founder and Creative Director of 7CGI
What is 3D office space rendering, and why do professionals use it?
Office space rendering is the process of creating photorealistic 3D rendering of an office Interior using different CGI software(3Ds Max, Corona, etc.) before they are built or renovated.
It shows both the look and function of a commercial space through realistic images, animations, 360 views, and virtual walkthroughs.
Office space rendering benefits a wide range of professionals in the industry of architecture and commercial real estate industries. Developers and property owners use it to lease or sell faster. Realtors attract more leads with stronger visuals. Designers and architects test ideas and win approvals.
Benefits of Office Space Rendering
First, who benefits from office space rendering?
The answer comprises property owners, real estate developers, commercial realtors, interior designers, architects, and marketing teams. The following are some of the ways that each of these experts can benefit:
- Better understanding of the design: One of the biggest challenges in any project is helping people truly see the vision. Office space renderings make that easy. Instead of trying to imagine how a layout will look based on drawings or descriptions, your clients can actually see the space—how the rooms connect, how light fills the space, and how everything ties together. It clears up confusion early and gets everyone on the same page.
- Approving a Concept: Renderings make it a lot easier to get client buy-in. Instead of trying to explain how things will look, you can just show them. They see the full space layout, finishes, lighting, everything—in one clear view. It takes the guesswork out of the conversation and helps them make quicker, more confident decisions.
- Faster Leasing and Sales: When you’re trying to sell a space that isn’t built yet, pictures are really important. A good rendering makes it easier for individuals to see themselves working there. It gets rid of doubt and makes the area feel real, which helps people make judgments faster. Showing the future space develops trust and helps you close agreements faster, whether you’re selling to investors or renting to renters.
- Communication with Stakeholders: Trying to explain a design idea to someone who can’t visualize it can slow things down. Renderings simplify those conversations. Whether you’re talking with clients, investors, or your internal team, everyone gets a clear view of what’s being proposed. That means faster feedback, fewer misunderstandings, and quicker approvals.
- Stronger Marketing Impact: You only get a few seconds to grab attention, especially online. Renderings give you eye-catching visuals that instantly tell the story of your space. They’re perfect for websites, listings, pitch decks, brochures, and social media. When your visuals stand out, your project gets noticed.
- Functional Design Showcase: An office isn’t just about looking good—it has to work well too. A good rendering shows how the space will actually function: where teams will collaborate, where people can focus, and where clients are welcomed. It helps potential tenants or buyers see how the space fits their everyday needs.
- Clear Brand Representation: Every business wants a space that reflects its identity. With renderings, you can include branded colors, logos, signage, and style choices that show how the space supports a company’s culture. It helps future tenants imagine the space as their own, and that connection can seal the deal.
- Cost Efficiency: Spot design issues early and make adjustments before construction begins—saving time and money.
Office Space Rendering vs. Residential: What’s the Difference?
A residential 3D render might highlight soft lighting and emotional warmth. But that approach doesn’t work when you’re selling a corporate HQ or leasing a floor in a high-rise.
Take this real case: A commercial property owner came to us after using a residential-focused rendering firm. The images looked beautiful, but they didn’t show key features like desk spacing, branded interiors, or lighting plans for productivity. Their leasing team struggled to convince tenants that the space was move-in ready.
That’s the gap office rendering fills.
Unlike residential projects, office rendering is about utility, not just mood. It shows how the space supports:
- Workflows (meeting zones, break areas, focused desks)
- Brand integration (logos, color palettes, signage)
- Ergonomics and lighting (natural light planning, comfort, and layout)
Commercial clients aren’t buying a “feeling.” They’re buying ROI, usability, and clarity.
Your visuals need to answer: Does this space work for our team? Will it reflect our brand? Can we grow here?
If your renders don’t answer those questions, you’re not selling the space, you’re decorating it.
The Office Rendering Process: From Concept to Presentation
You don’t get great visuals by luck—office renderings are built on a clear process. From floor plans to finished images, each step is designed to win attention and approvals.
1. Design Review
It begins with reviewing architectural drawings and space plans. This stage also involves understanding workflow requirements, company branding, and the people who’ll use the space.
2. 3D Modeling
Next, 2D CAD files are turned into 3D geometry. This includes building core structures and detailed interior components—desks, partitions, fixtures, and decor—based on actual specifications.
3. Materials and Lighting
To fit the design, surfaces like glass, wood, metal, and cloth are used. The lighting is set up to show both natural and artificial light, which gives the room a real sense of depth and character.
4. Final Touch
In this stage adds branding, changes the colors, and get for the use of marketing material.
Software for Office Space Rendering
There’s no single software dedicated solely to office space rendering; instead, professionals rely on a combination of general 3D rendering tools. CAD software like AutoCAD or Revit is usually used to develop floor plans for high-quality 3D photographs of office interiors. 3D modeling programs like 3ds Max, SketchUp, or Blender are then used to construct the scene. Software like After Effects, Lumion, or Twinmotion handles animation requirements. Rendering engines like V-Ray, Corona Renderer, Lumion, or Enscape are used for realistic visual output. Developers use Unreal Engine or Unity to create virtual reality experiences.
Future Trends in Office Space Rendering 2025
With the help of new tools, office drawings are becoming more useful and client-focused. These trends help people who work in the building business, like developers, designers, architects, and others, make better choices.
- Real-Time Rendering: Speeds up design changes and approvals by showing updates instantly—useful for fast-moving projects.
- AI Tools: Help generate materials, lighting setups, and layout suggestions automatically, saving time for architects and interior designers.
- VR and AR Walkthroughs: Clients can explore and change layouts before construction starts, which is great for selling or leasing early.
- Sustainability Features: Show elements like daylight use, energy systems, and green materials—helpful for developers targeting eco-conscious buyers or tenants.
- Interactive Configurators: Allow users to test furniture, color schemes, and branding in the space, helping realtors and marketers close deals faster.
Choosing the Right Office 3D Rendering Partner
A commercial developer once came to us after three weeks lost with a generic rendering vendor, great at visuals, but completely missed the flow and branding of a modern office. That delay cost them a pre-leasing opportunity.
Choosing the right partner isn’t just about image quality. You need a team that understands commercial use cases, can communicate clearly, and delivers on time. Look for a proven portfolio in office spaces, a defined revision workflow, and the ability to capture both layout and identity.
The best 3D rendering studio won’t just render walls; they’ll help you move space faster with visuals that speak to decision-makers.
Trusted by Leading Brands in Office Design and Commercial Real Estate
We’re proud to partner with top developers, architects, and real estate leaders worldwide — delivering office renderings that drive projects forward.





Frequently Asked Questions About 3D office Rendering
Office space rendering is the creation of photorealistic 3D visuals of commercial office interiors to showcase layout, design, and functionality before construction.
Still images, 3D walkthrough animations, 360° panoramic views, and VR experiences tailored for commercial spaces.
Typical delivery is 3–5 business days for stills and 1–2 weeks for animations, depending on project complexity.
You will need to give us your floor plans, design references, material preferences, branding aspects, and any other functional needs.
Yes. Reasonable revisions are included to ensure your expectations.
We use industry-standard tools like 3ds Max, V-Ray, Corona, Unreal Engine, Twinmotion and many more.
Pricing depends on the number of views, detail level, and format. Contact us for a tailored quote.
Ready to Market Your Office Space Before It’s Built?
7CGI specializes in strategic interior 3D rendering services that help your office space stand out. Contact us today to learn how we can help you pre-lease or market your office project with precision and speed.
