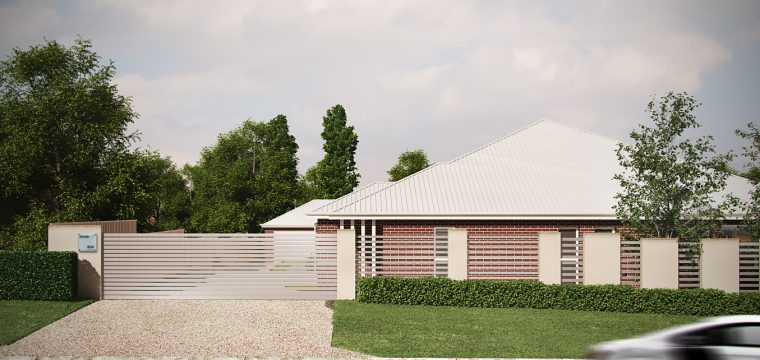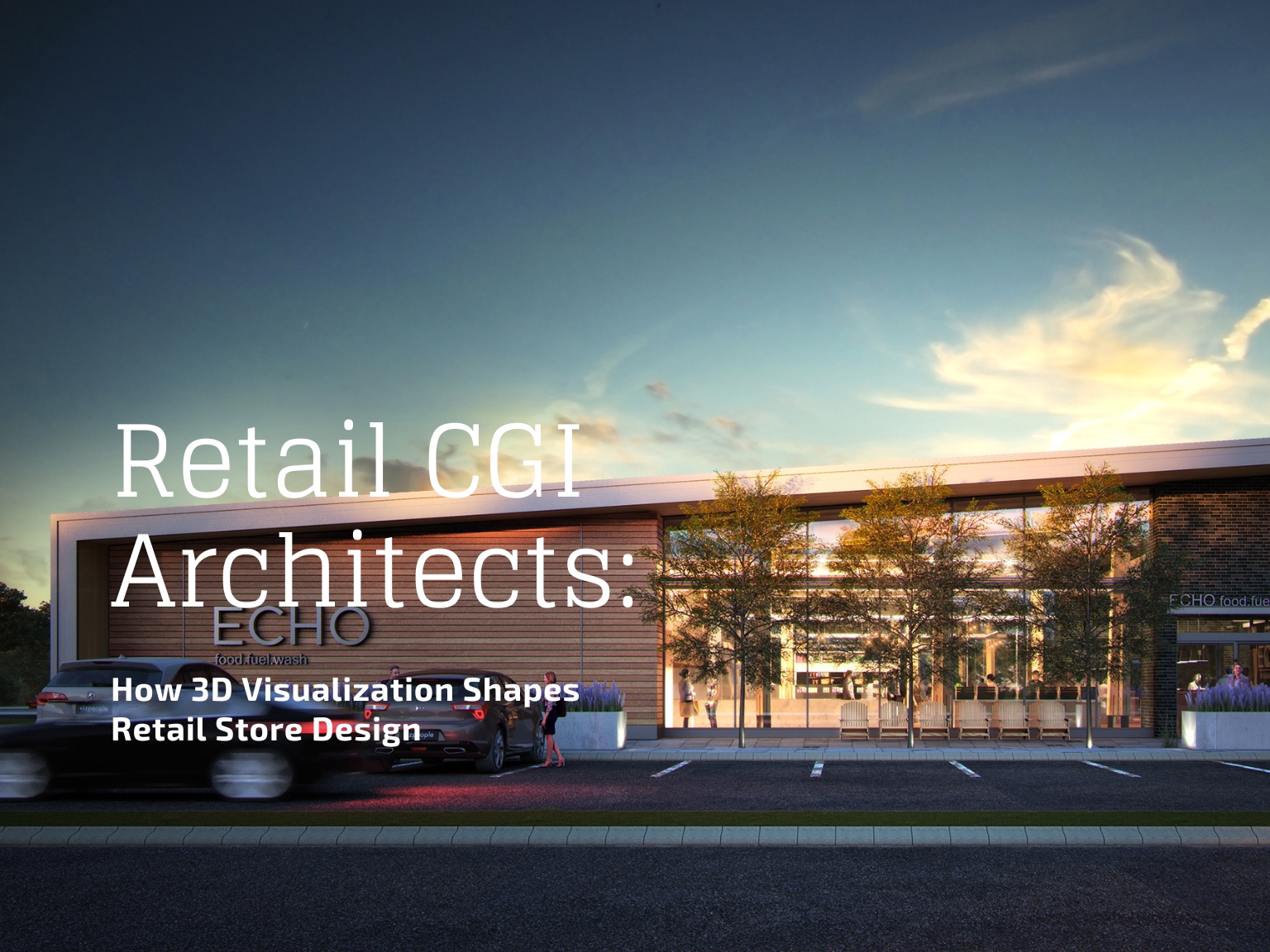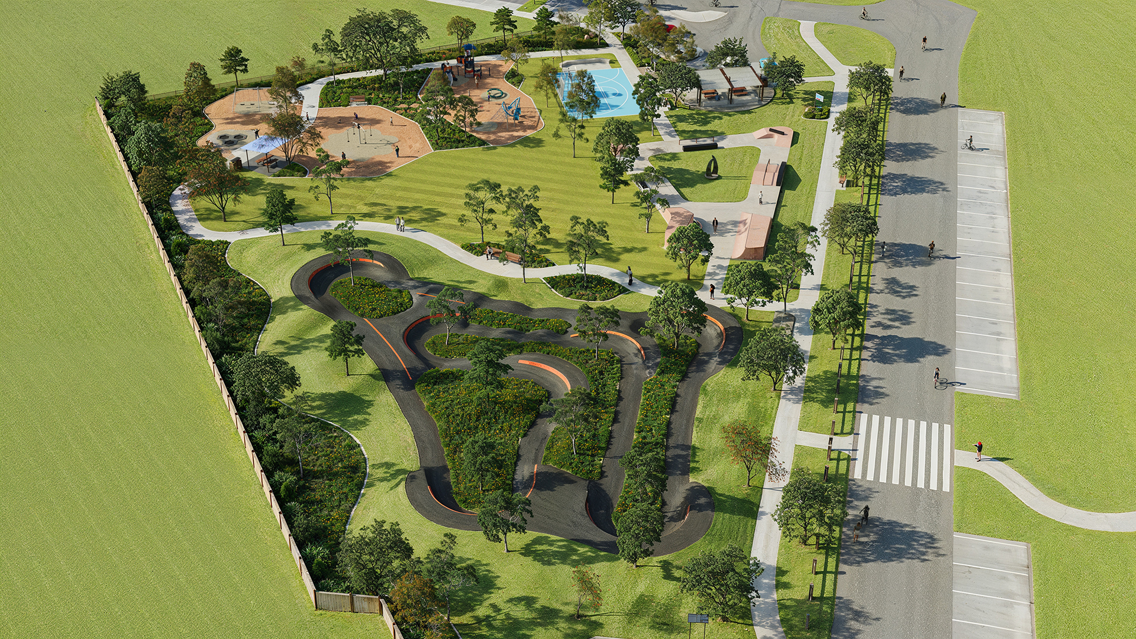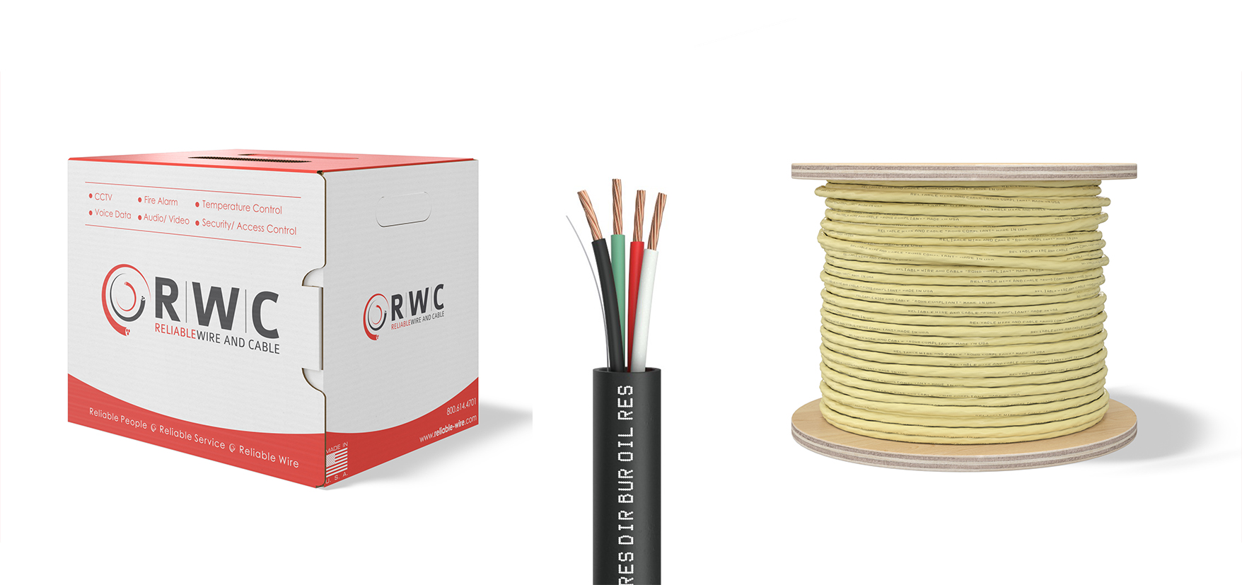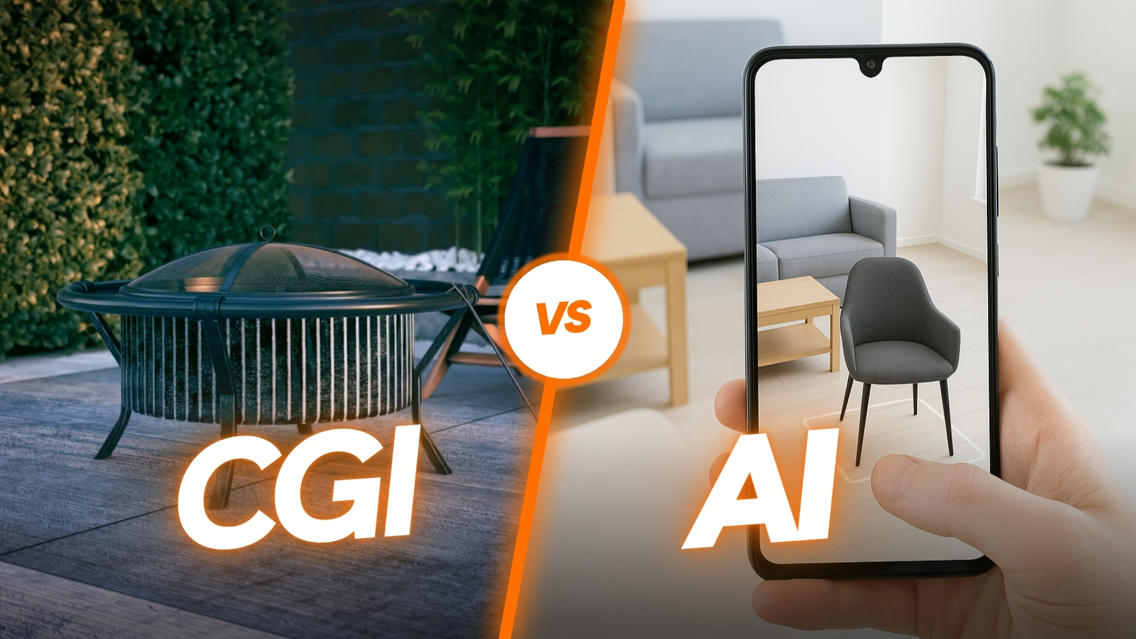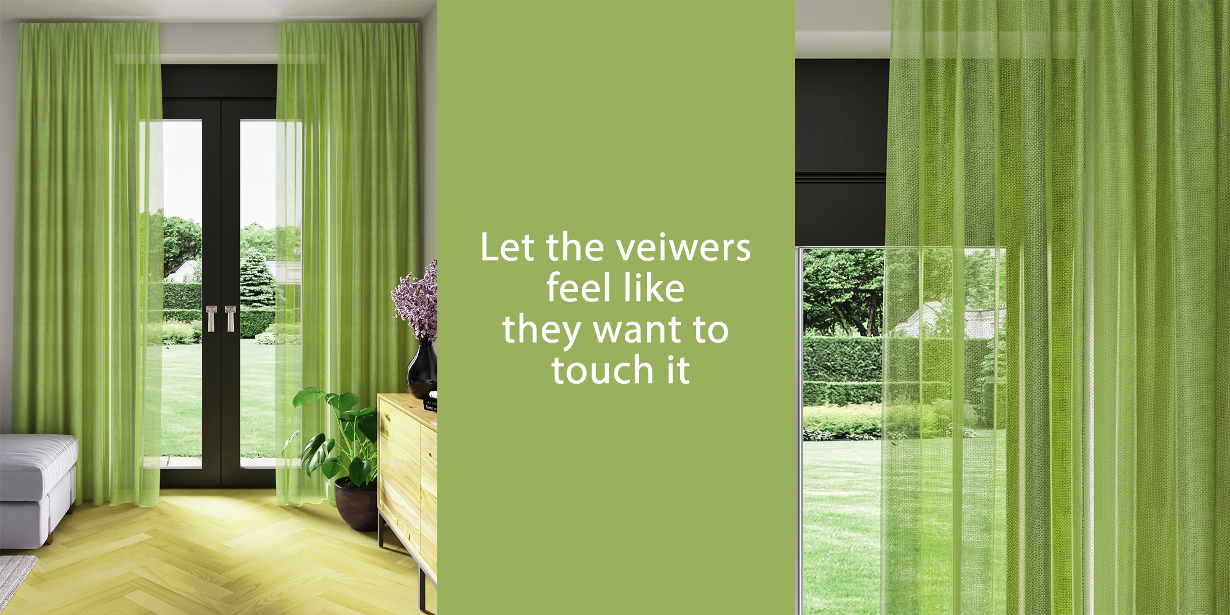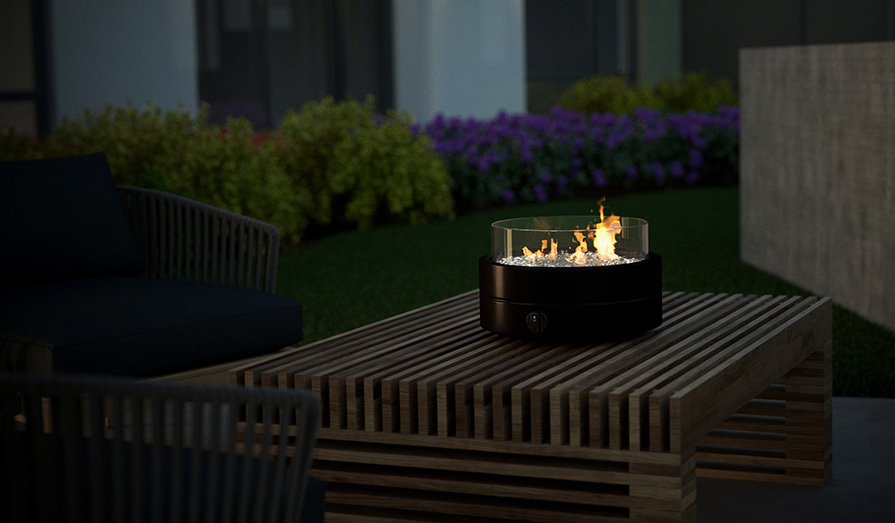In an era where buyers can buy a home “off-plan,” trust is everything. Without seeing how materials, lighting, and finishes come together, many hesitate. Industry leaders report that without clear visualization tools, “builders risk misaligned expectations,” leading to unhappy clients and wasted time. 3D residential rendering doesn’t just show a future home, it builds trust. When clients and professionals see the same photorealistic image, what follows is clarity, alignment, and a collaborative path forward.
That’s why 3D residential rendering has become an essential part of modern home design and marketing.
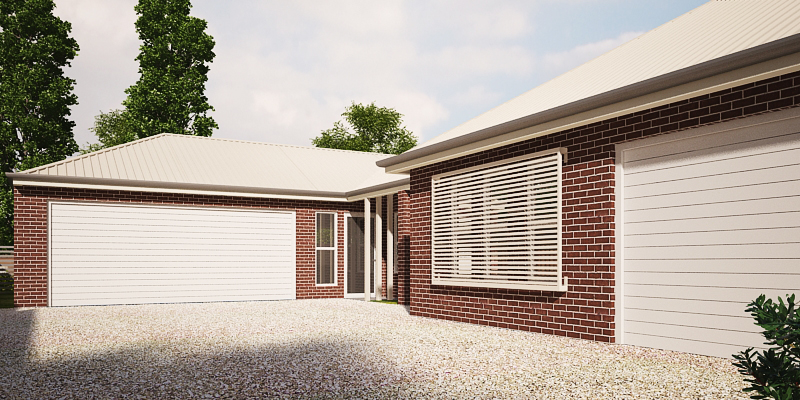
What Is 3D Residential Rendering?
3D residential rendering is the process of creating realistic, CG(computer-generated) images or animations of residential properties. These 3D visuals can depict a single room, an entire house, or even a full property development before construction begins or in the renovation stage.
It uses architectural correctness and artistic detail to create photorealistic images. This helps clients and experts comprehend the design, debate adjustments, and confidently proceed with projects.
The Evolution of Residential Rendering
Over the last sixty years, architectural visualization has changed a lot. In the 1960s, pioneers like Ivan Sutherland made early computer graphics with Sketchpad. Then, in the 1970s, the Utah Teapot came out, which was a big step forward in 3D modeling. CAD and Autodesk’s 3D Studio, among other tools, added depth and perspective to architectural work in the 1980s and 1990s. In the middle of the 1990s to the early 2000s, powerful rendering engines like V-Ray, 3ds Max, and Corona Renderer were out. These engines could make lighting, texturing, and materials look like they were real.
Today, advancements in BIM tools like Autodesk Revit, real-time rendering, and AI-assisted technologies allow us to create visuals so realistic they can be mistaken for photographs.
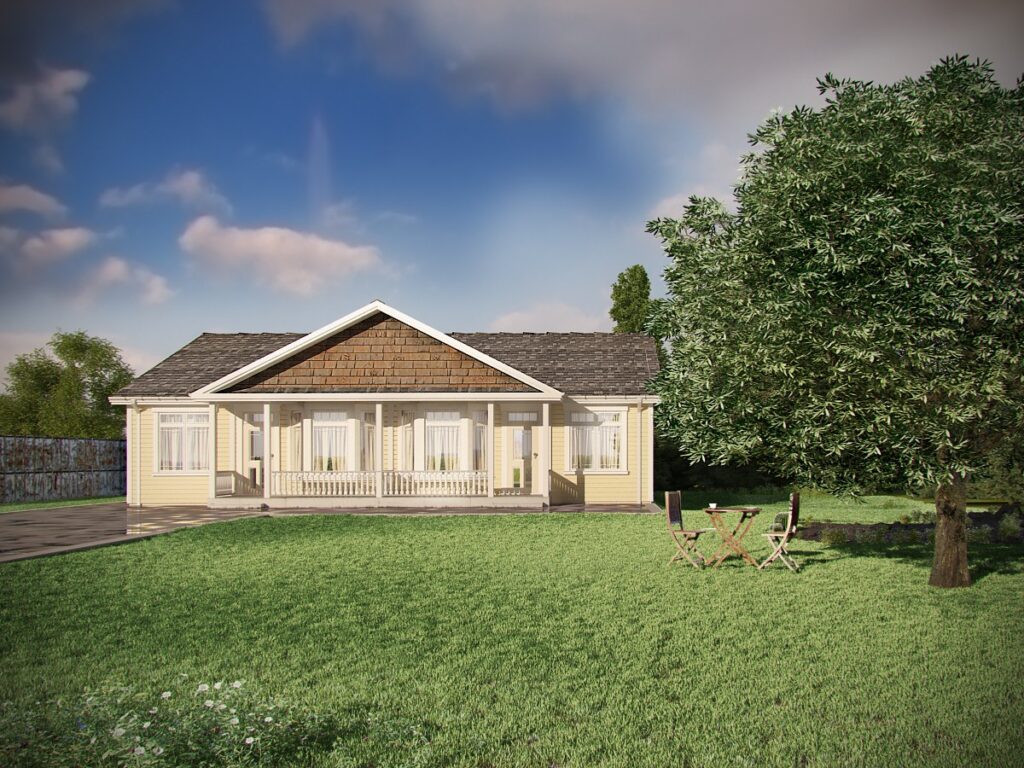
Types of 3D Residential Renderings
A strong rendering strategy includes a variety of perspectives, each serving a specific purpose.
Exterior Renderings
For accurate curb appeal, highlight architectural style, façade materials, lighting, and landscaping. These are vital for pre-sale marketing and planning permissions.
Interior Renderings
Showcase furniture layouts, finishes, textures, and lighting within each room. They help clients visualize how spaces will feel and function.
Aerial / Bird’s Eye Renderings
Provide a top-down view of the property and its surroundings, ideal for large developments or showing how a home fits into its landscape.
Landscape Renderings
Focus on gardens, pools, patios, and outdoor lighting to illustrate how exterior spaces will look in different seasons or times of day.
Real Estate Marketing Renderings
Created specifically for listings, brochures, and ads, these visuals are designed to generate buyer interest and speed up sales.
Throughout these types, house rendering plays a key role — especially when the focus is on a single-family home — but the broader category of residential rendering allows for more comprehensive visual storytelling.
How 3D Residential Rendering Fits into the Home Building Process
For homeowners, builders, and designers, 3D residential rendering is more than a presentation tool — it’s part of the decision-making workflow.
- Pre-Construction Design Visualization – Helps clarify design choices before construction starts, reducing guesswork.
- Client Approval and Feedback – Makes it easier for clients to suggest changes early, preventing costly adjustments later.
- Coordination Between Stakeholders – Aligns architects, builders, and interior designers on the same vision, ensuring smoother execution.
Integrating renderings at key stages leads to fewer misunderstandings and a more efficient build process.
Key Benefits of 3D Residential Rendering
Residential 3D rendering is a strategy tool that helps projects succeed from the first idea to the final handoff by making communication better and lowering risks. For homeowners, builders, and marketers, these benefits directly mean that approvals happen faster, sales go up, and work moves more smoothly.
Here’s what makes it valuable:
- Transforms Technical Plans into Client-Ready Visuals
- Streamlines Approvals with Clear, Realistic Presentations
- Detects and Solves Design Issues Before Construction Starts
- Strengthens Marketing Campaigns with Photorealistic Content
- Showcases Material Choices and Finishes Accurately
- Helps Pre-Sell Properties and Secure Early Buyer Commitments
- Supports Premium Pricing Through High-Impact Visuals
Who Uses 3D Residential Rendering?
Architects and Architectural Firms
Architects can better convey their designs by using 3D residential rendering. They can provide clients with realistic visuals that aid in understanding lighting, materials, and spatial layouts rather than depending only on technical drawings. This speeds up approvals and minimizes misunderstandings.
Interior Designers
They can try out different layouts, color schemes, and furniture without spending any money. Not only does this make the design more accurate, but it also makes the clients more sure of the ideas that are being given.
Property Developers and Builders
Renderings let Developers and builders show off both the architectural concept and the lifestyle possibilities, which typically leads to faster finance and sales.
Real Estate Agents and Marketers
In competitive markets, agents use 3D visuals to differentiate their listings. A well-crafted rendering can make an under-construction property look move-in ready, making it easier to sell at premium prices.
Homeowners and Renovation Planners
Homeowners planning custom builds or renovations use 3D rendering services for the residence to visualize ideas before committing.
The 3D Residential Rendering Workflow
A smooth rendering process keeps the design accurate and unique. From concept to high-resolution image. Each stage lowers modifications, unites everyone, and produces marketing-ready visuals.
Steps in the process of residential rendering project:
- Understanding the Project Brief and Vision
- Creating Accurate Clay Render Models
- Producing the First Color and Material Preview
- Applying Revisions for Final Design Accuracy
- Delivering High-Resolution, Presentation-Ready Images
Choosing the Right 3D Residential Rendering Service
You have to follow some steps carefully those we discused below-
- Evaluating Experience and Portfolio Diversity
- Understanding Residential Architectural Styles
- Turnaround Time and Communication Quality
- Technology and Software Capabilities
Modern tools like 3ds Max, V-Ray, and Corona Renderer can make a significant difference in realism and efficiency. Studios that keep up with the latest rendering technology will typically deliver better results.
Our 3D House Rendering Services combine technical precision with photorealistic detail to meet the demands of both homeowners and professionals.
Real-World Applications of 3D Residential Rendering
Pre-Sale Property Marketing and Listings
Generate interest and secure commitments before construction begins by showing buyers exactly what to expect.
HOA or Planning Board Approvals
Detailed renderings make it easier to present your project for approvals, reducing the likelihood of revisions or delays.
Visualizing Renovations and Upgrades
From adding a new room to reimagining a kitchen, renderings help clients see the final result before investing.
Showcasing Luxury Features Before Construction
High-end features like custom pools, smart home systems, or bespoke interiors can be demonstrated in full detail to entice buyers.
Frequently Asked Questions About 3D Residential Rendering
Is rendering a house worth it?
Yes. It reduces costly changes during construction, improves communication, and enhances marketing impact — all of which save time and money.
How much does 3D residential rendering cost?
Project size, complexity, and turnaround time affect prices. To get a comprehensive guideline on pricing read our 3d rendering pricing guide.
What makes 3D better than traditional 2D drawings?
Non-technical audiences can grasp 3D representations better than flat 2D drawings because they have depth, lighting, and texture.
Will rendering delay my project timeline?
Not if managed well.
Related Services You May Be Interested In
- 3D House Rendering Services
- Exterior Design Rendering Services
- 3D Architectural Interior Rendering Services
- 3D Floor Plan Visualization Services
These related services complement residential rendering projects and ensure your designs are presented in the most compelling way possible.

