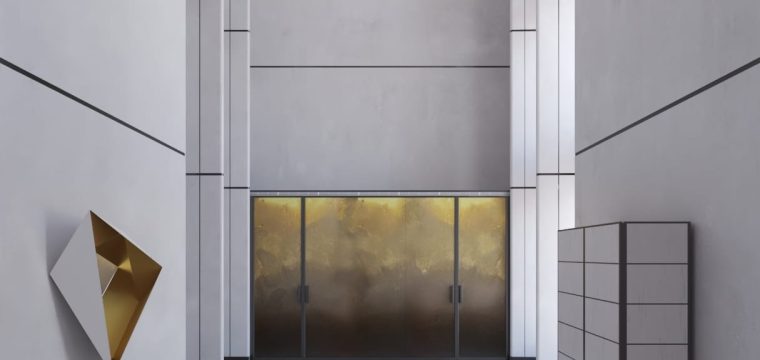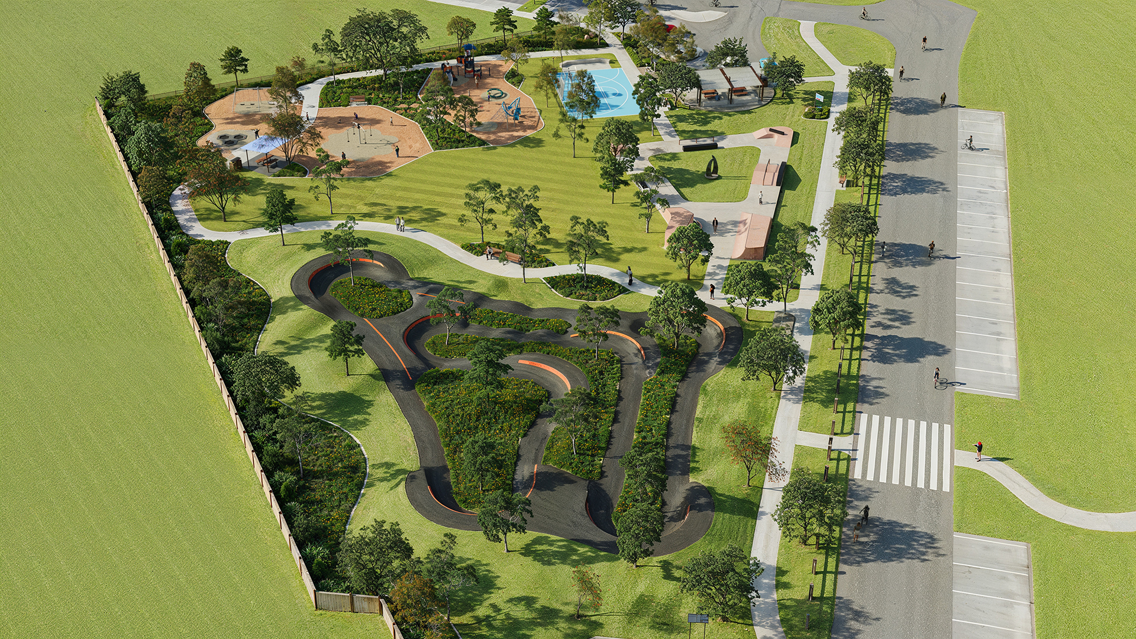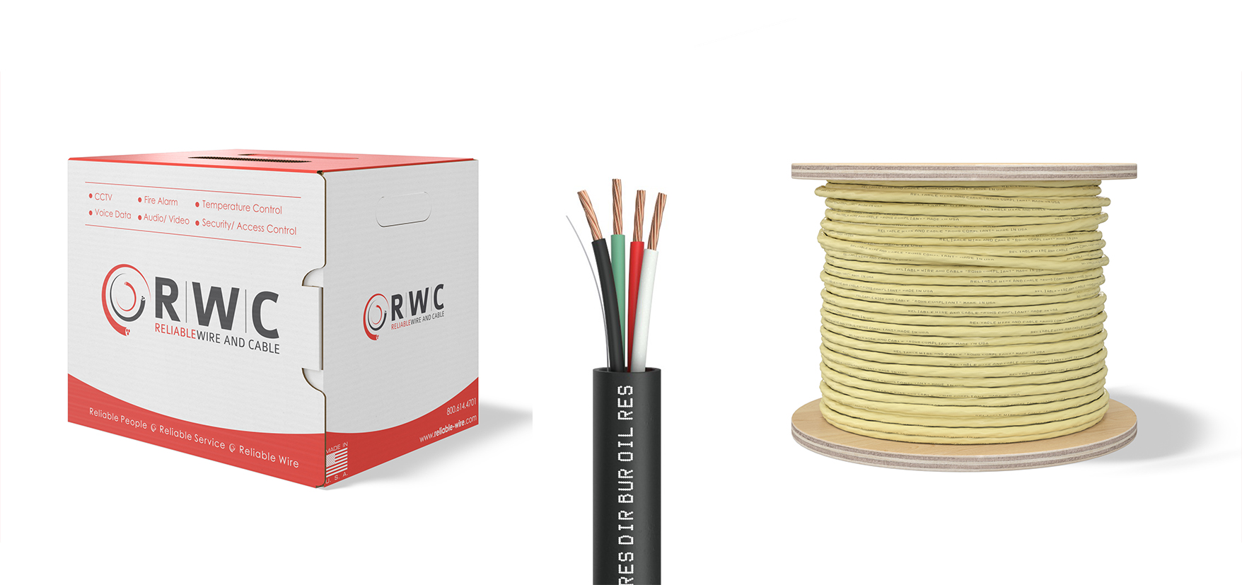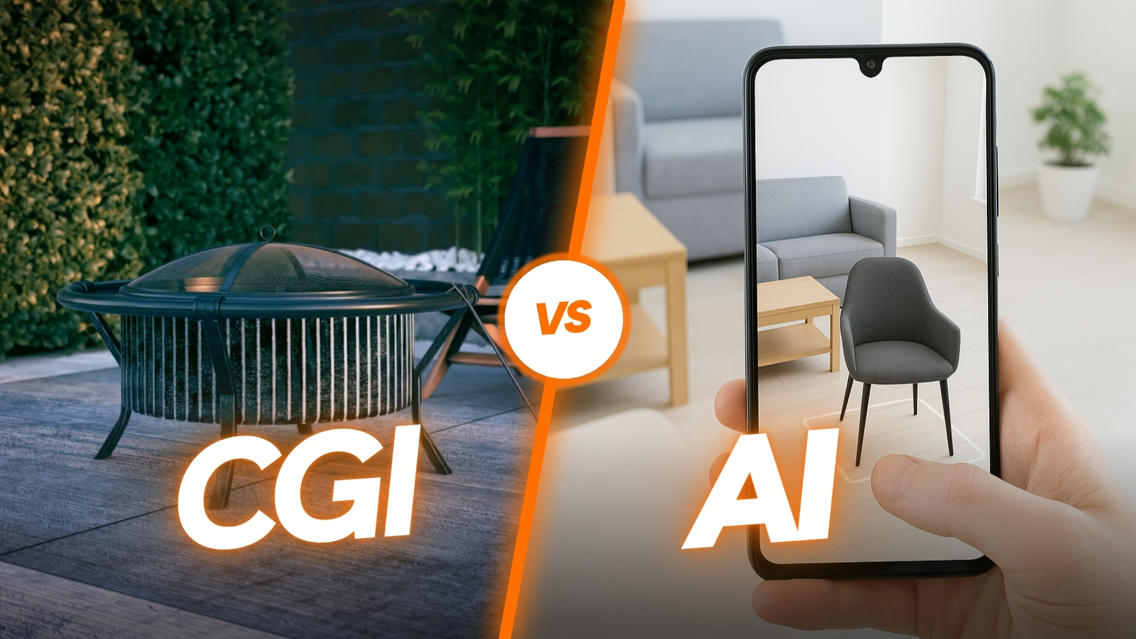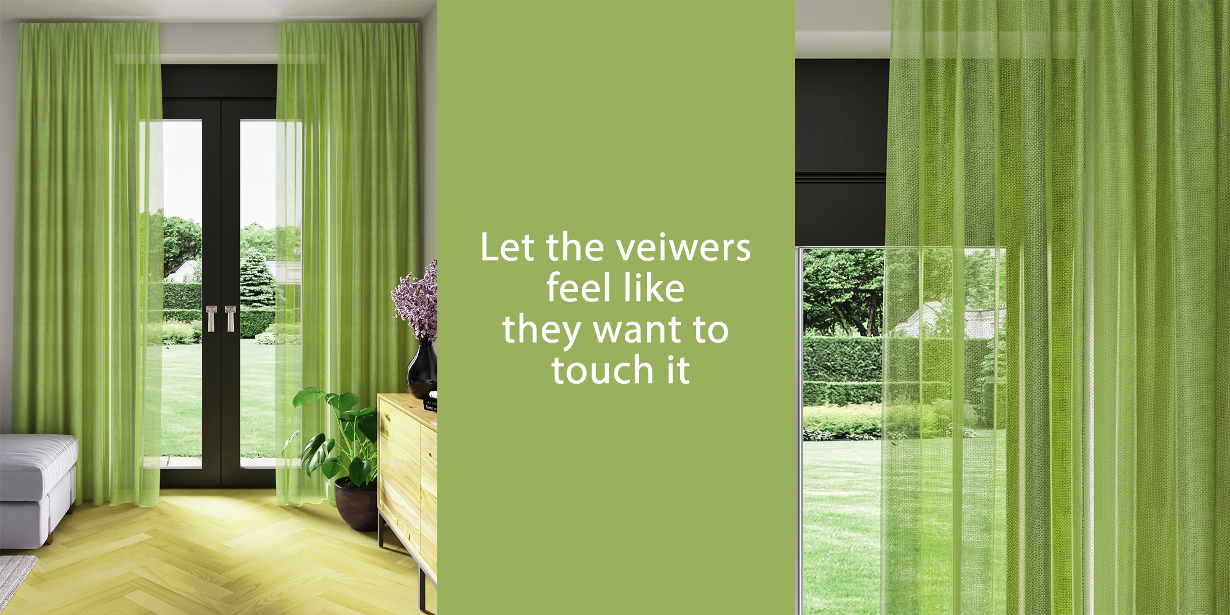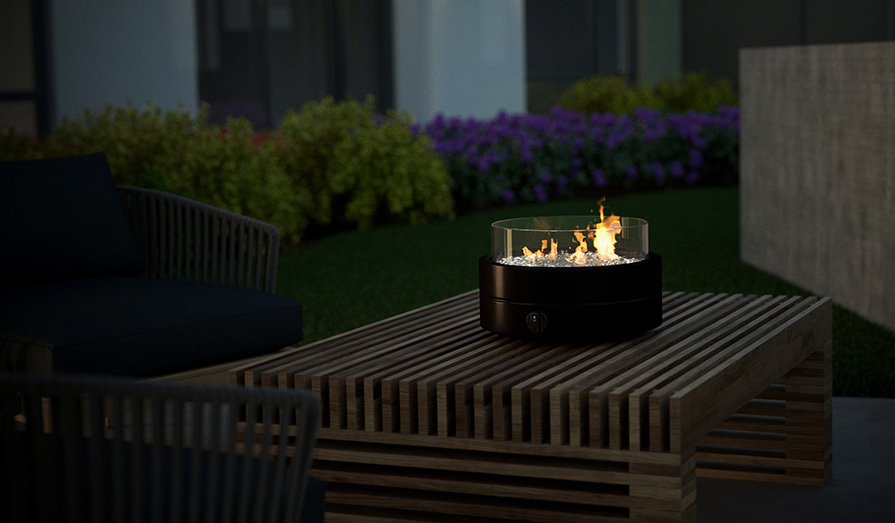The Project Background
Every great project starts with collaboration. When a client approached us with their vision for the interior space of a lobby called 551, they mentioned there would be multiple options to explore. The goal was to test how changes to the walls, floors, furniture, and even the original layout would impact the overall look and feel of the space.
There wasn’t much room for us to inject our creativity, as the client was handling the design direction and providing clear guidance. However, they did not come that prepared, sharing the following information along with a brief to get us started.
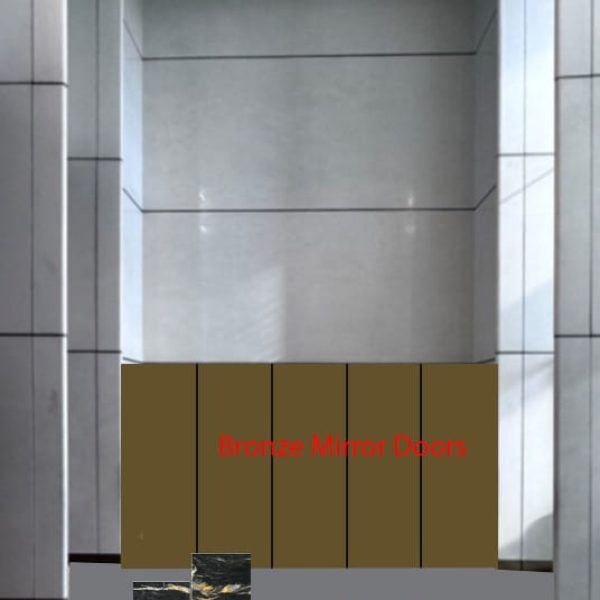
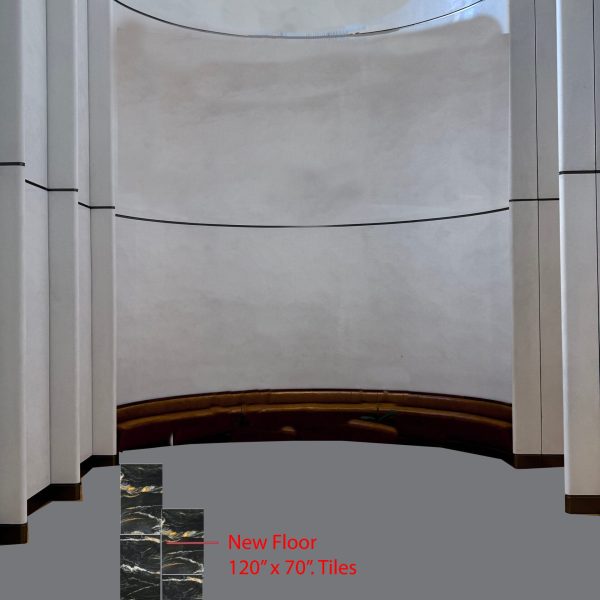
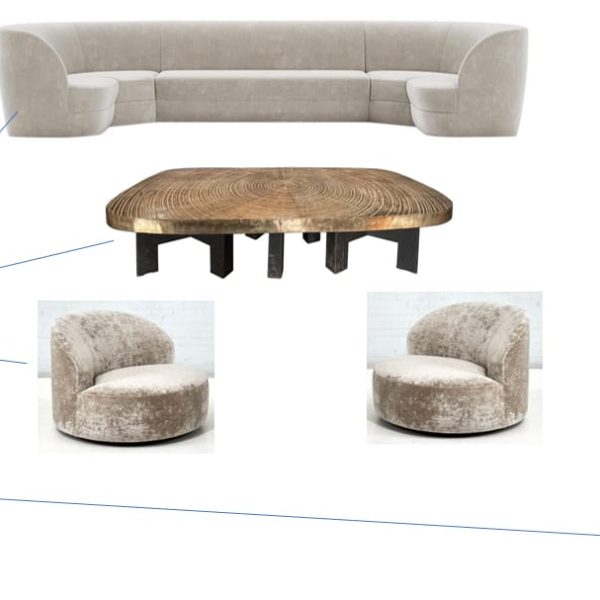
Initial Submission (Draft)
We Produced the following images the next day based in the clients brief and the project information. (Sketch, floor plan, and FF+E.) The client did not provide any elevation drawing.

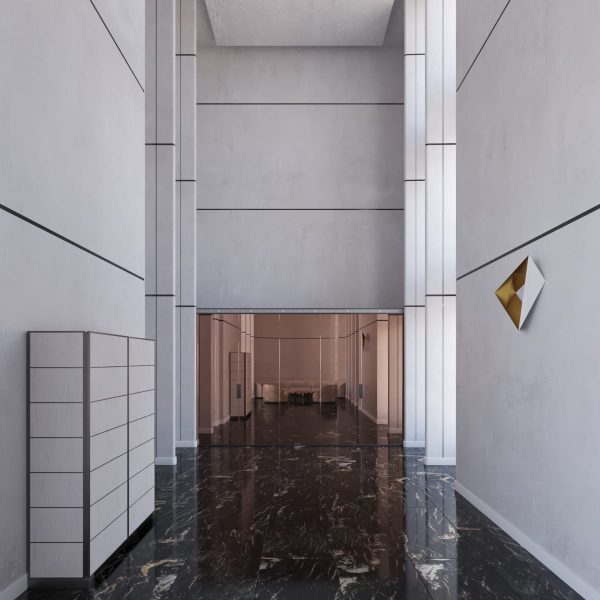

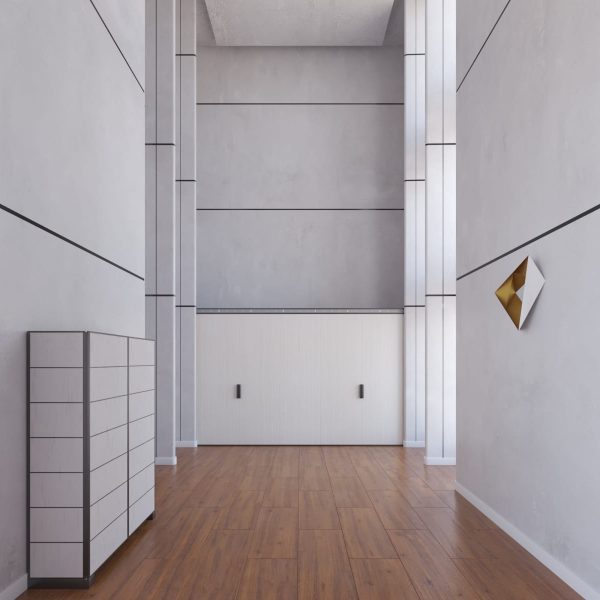
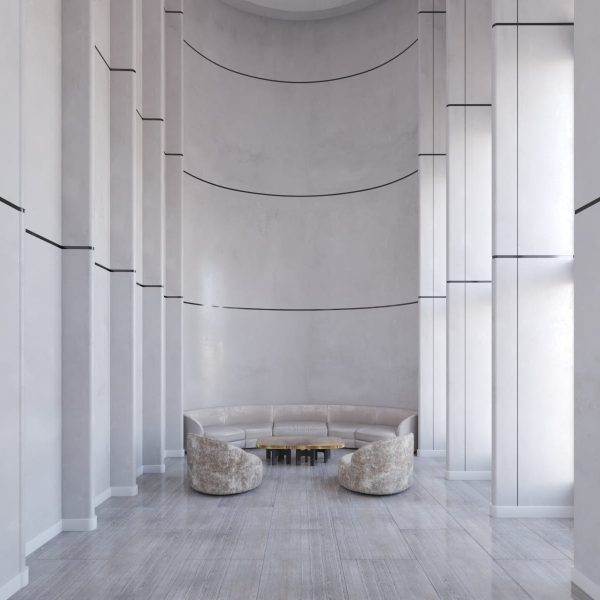

The Project Completion (Final Renderings)
The client has provided the reference for the chandelier. We updated the scene with the chandelier and submitted two images for client review before we created other variations. Once those two renderings were approved by the client we moved forward and created the final renderings. There was a couple of rounds of revisions in total. where the client revised the wooden floors and the artwork and flipped the positioning of the storage. Then, we ran the final renderings for all options. here is how the completed images look.

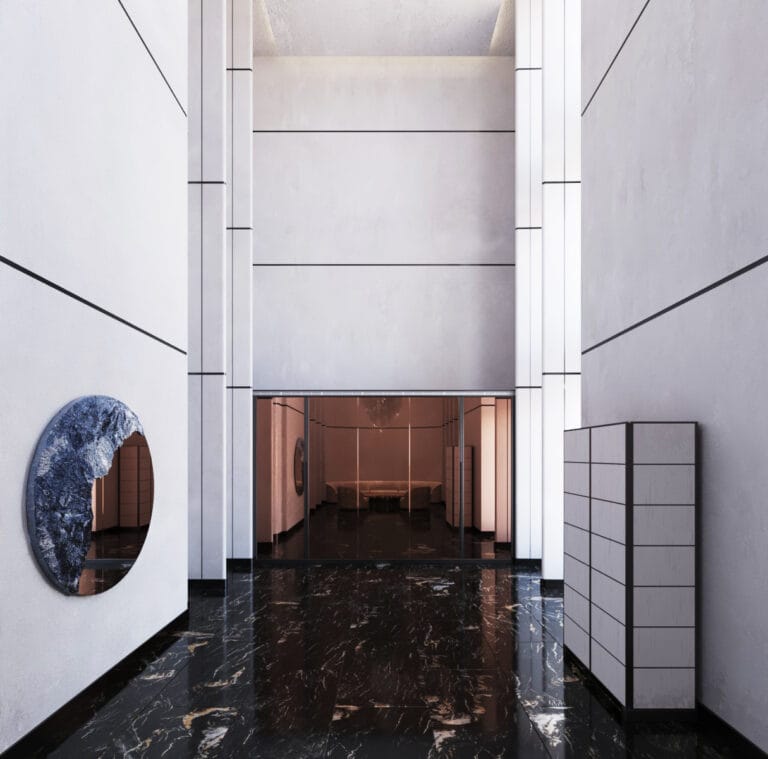
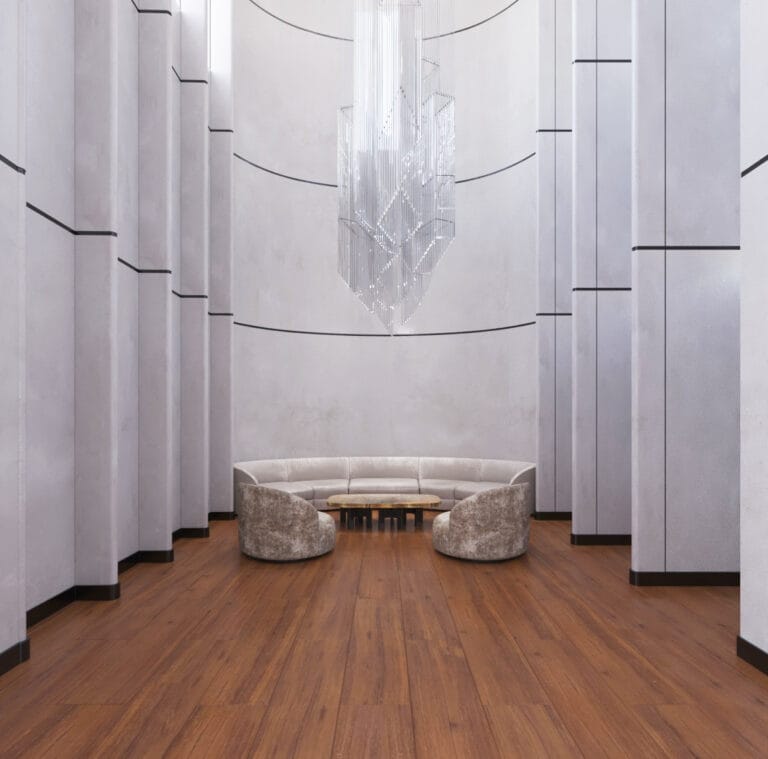
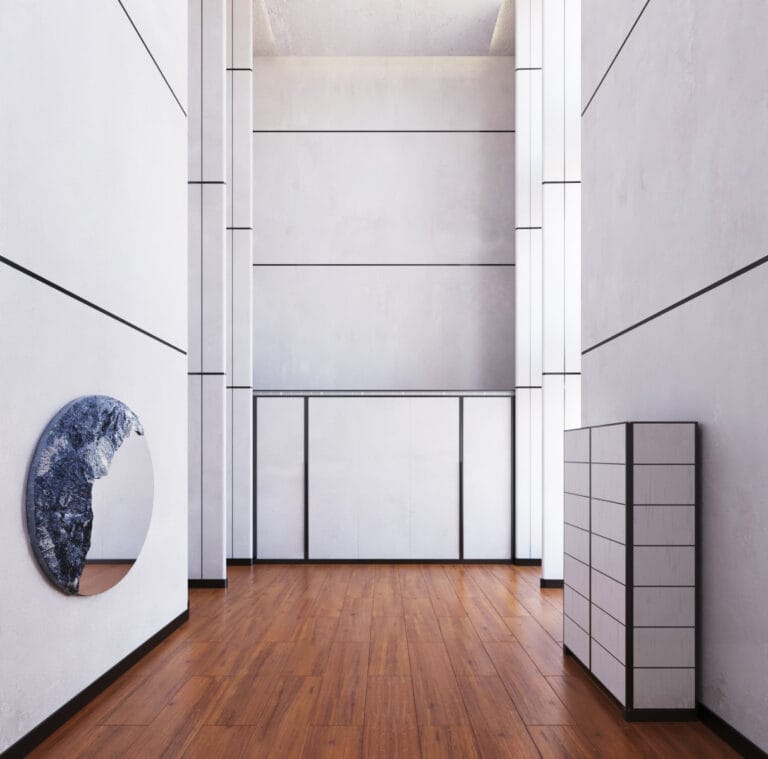
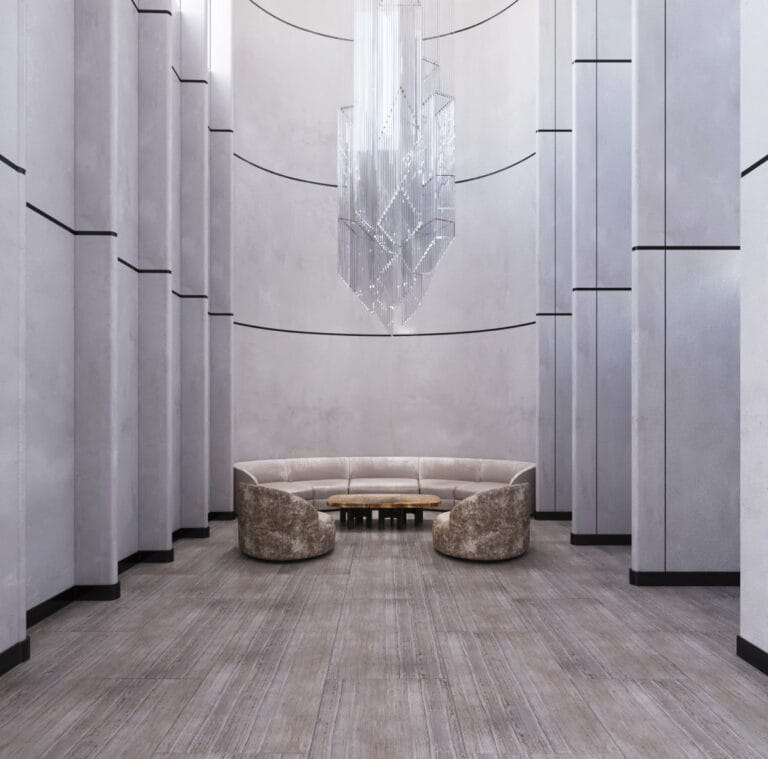
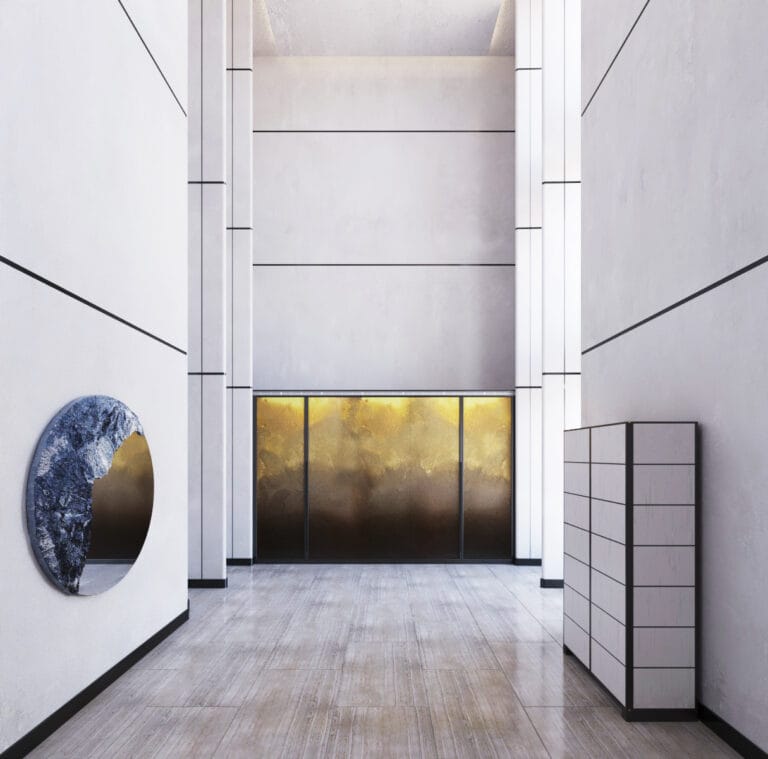
Want to Discuss a Similar Project?

