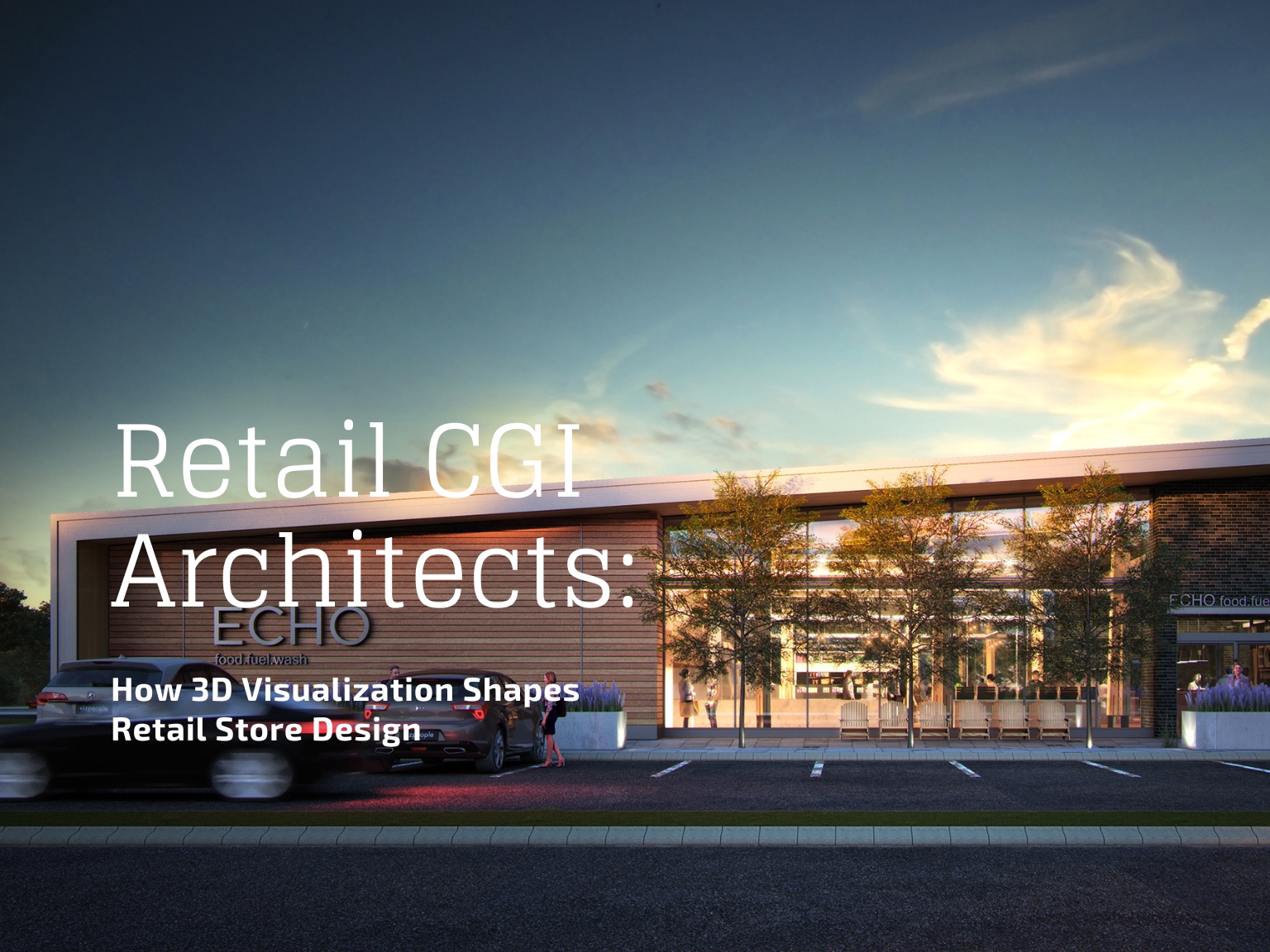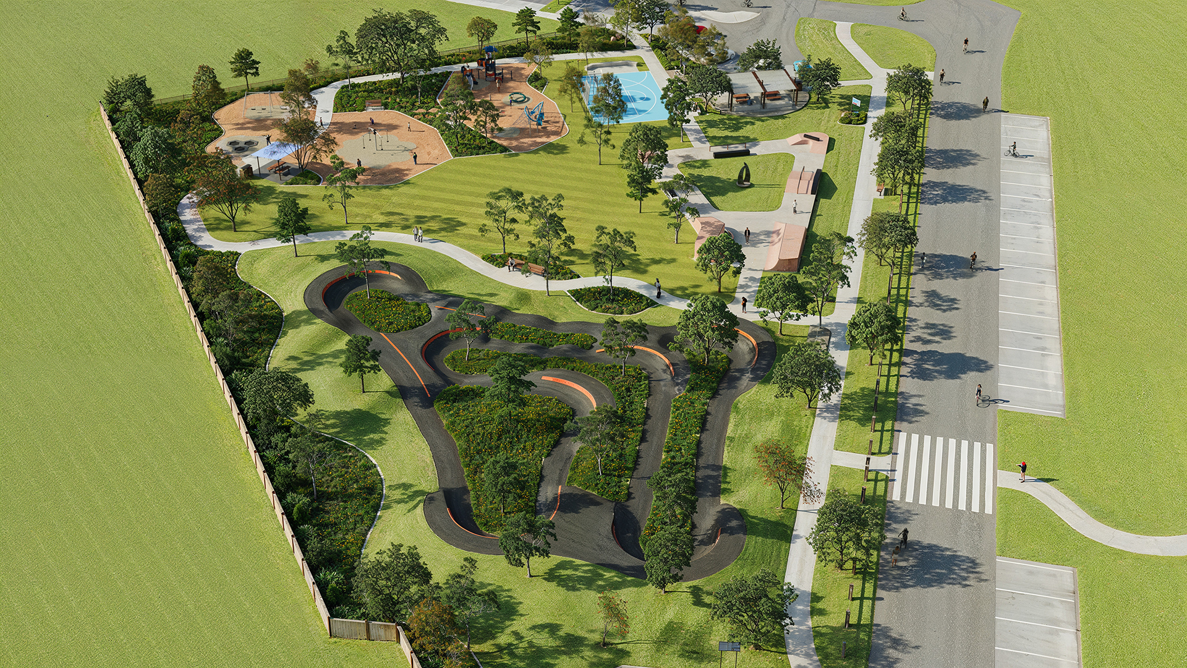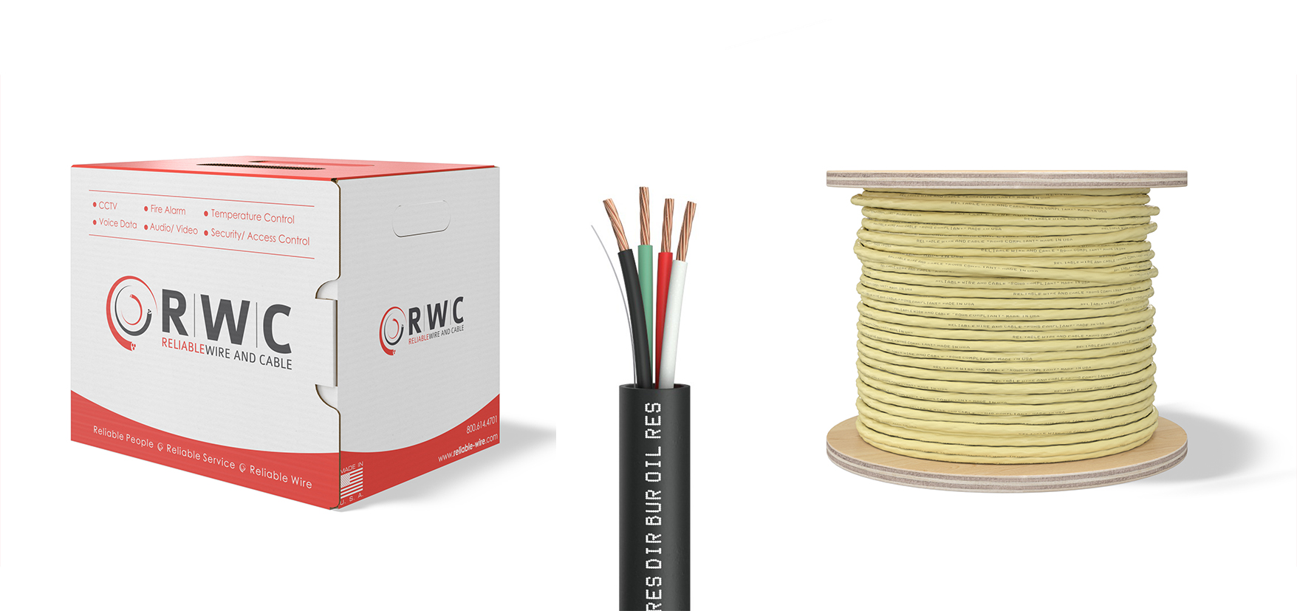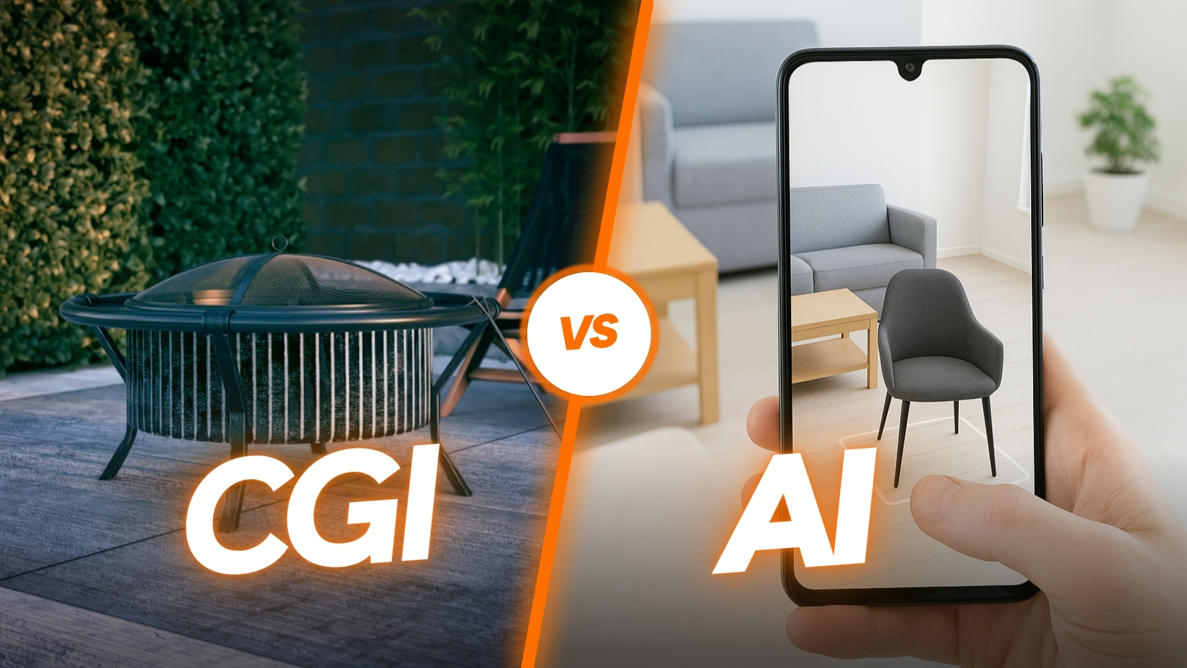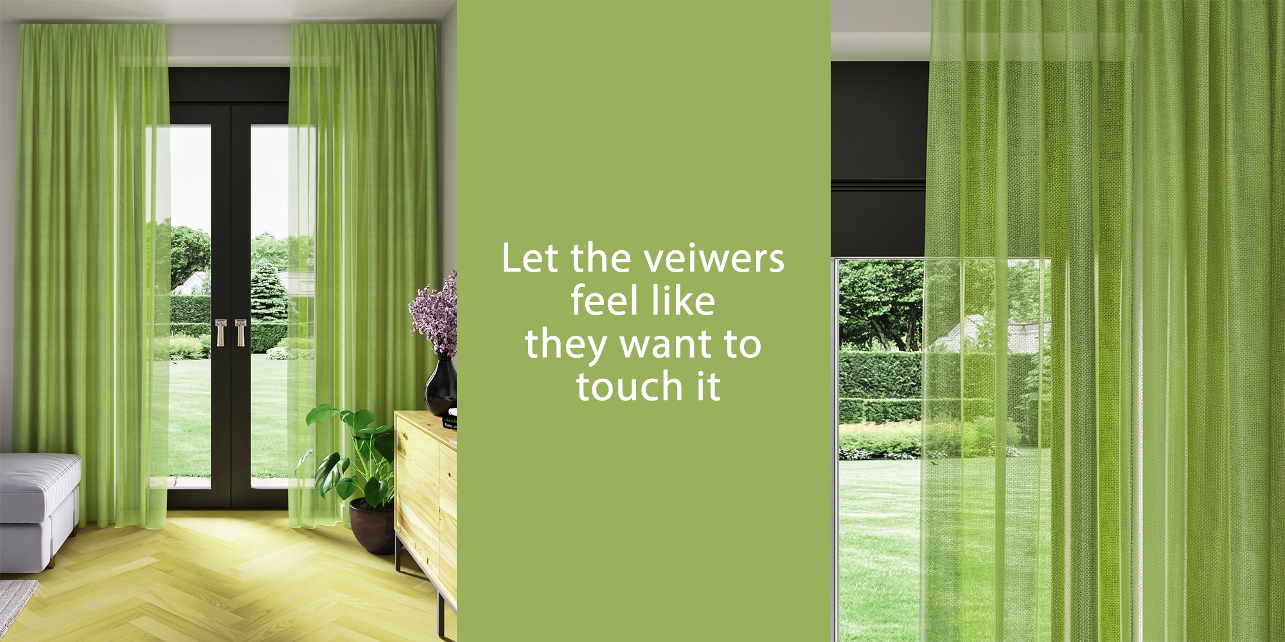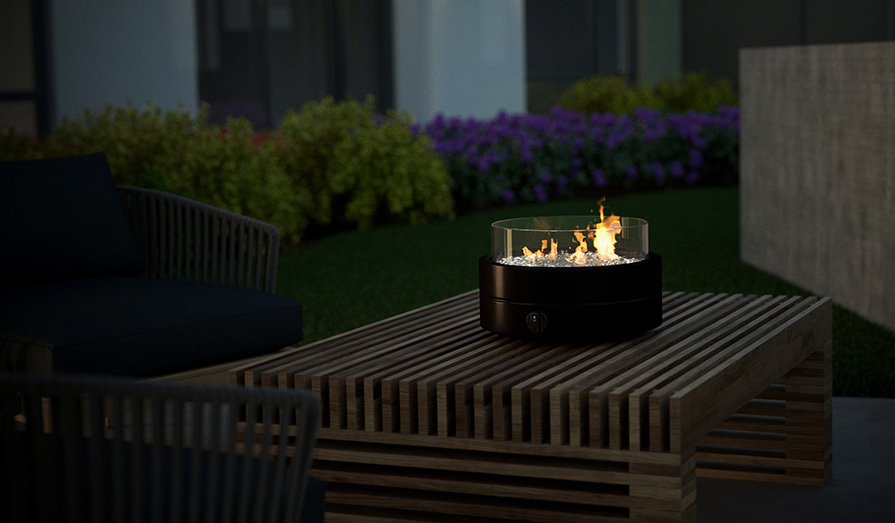The Article At a Glance:
Before we dive deep, let’s look at the post at a glance-
- Conceptual Rendering: A type of rendering that visualizes a concept before detailed drawings or instructions are available.
- Mood Board: A collection of images and ideas used by designers to organize their thoughts and communicate design ideas.
- FF&E (Furniture, Fixtures, and Equipment): Refers to all the items used inside a space, which interior designers prepare for 3D modeling and rendering.
- Wireframe 3D Model: A model that helps understand architectural details before adding colors and textures.
- High Res/Low Res: Refers to high or low resolution in 3D renderings.
- Color, Textures, and Materials: Used in 3D rendering to give objects a realistic appearance.
- Post-Production: Enhancing the image after the production of the 3D rendering.
- Photorealism, CGI, and CAD: Common terms related to realistic rendering and computer-generated imagery.
- DOF (Depth of Field): The distance at which a camera can maintain focus on a subject while composing an image.
- Augmented Reality and Virtual Reality: Digital realities that add computer-generated elements to what you see.
- Real-Time Rendering: Rendering a 3D scene on the go, allowing for interactivity.
- Plan, Section, and Elevation: Architectural drawings representing building designs and construction graphically.
Now, let’s dive deep, where we will learn more with the help of some reference images.
Conceptual Rendering: It’s a type of rendering that does not handle the projects’ details and nuances. It’s a rendering that is produced even before any detailed drawings or instructions are available. The purpose of conceptual 3D renderings is to visualize a concept that is still mostly just an idea.
Mood Board: This helps designers have a more focused approach toward the tasks and helps them brainstorm ideas that the client may like.
Mood boards are a very popular way to visualize an interior space before the interior designer starts designing it to see how different ideas will look together. Interior designers use mood boards as a way to organize their thoughts and communicate their ideas to get feedback on their designs.
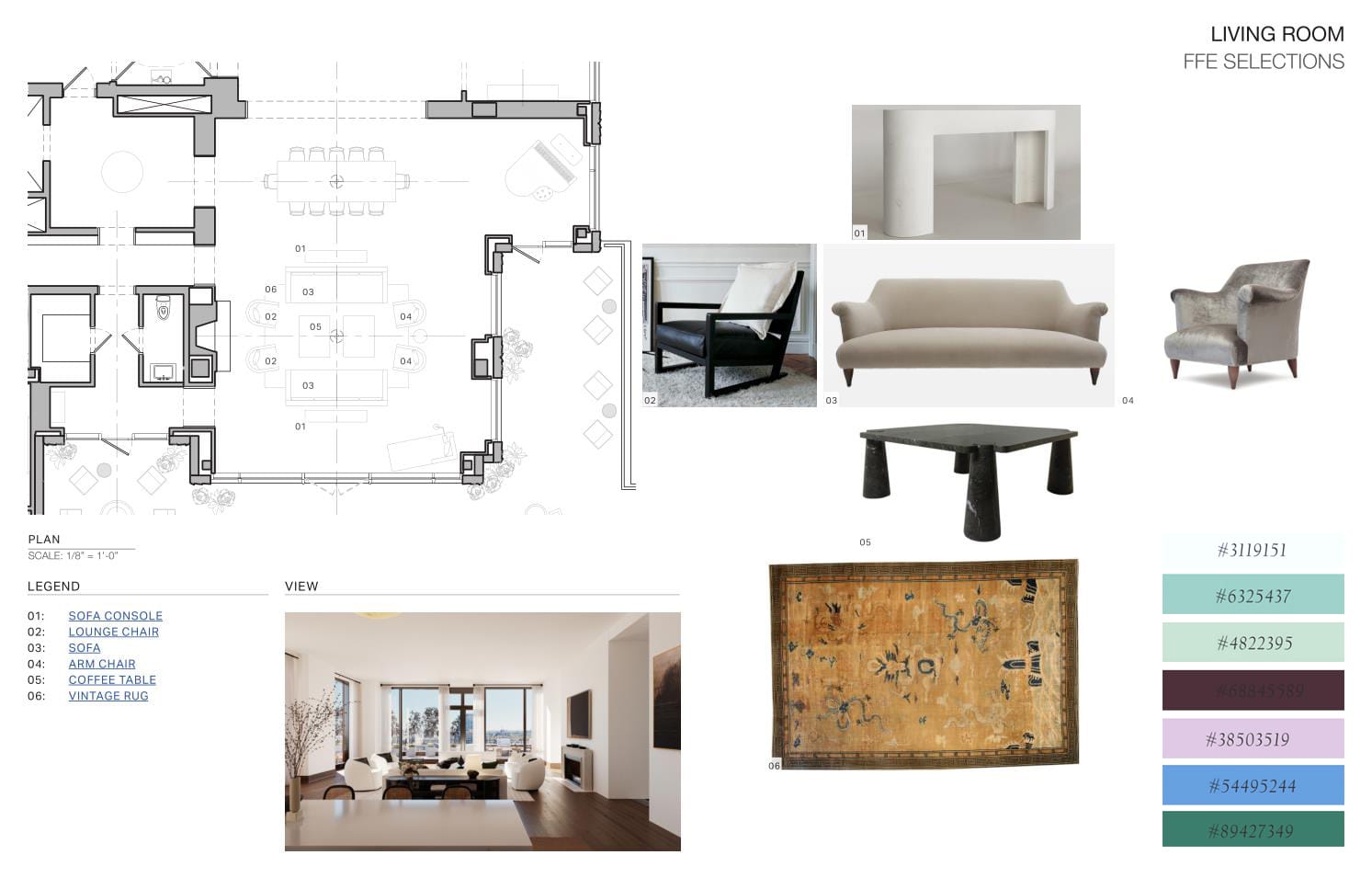
Most interior designers use mood boards to help them plan and visualize interior spaces. A mood board is just a collection of images and ideas, and it doesn’t have to be anything fancy. You can look into Pinterest for “interior design mood board” inspiration.
Once the mood board is ready, it is sent to 3D rendering artists for 3D visualization.
FF&E, or furniture, fixtures, and equipment, refers to all the items used inside a commercial or residential space. These items include chairs, tables, desks, light fixtures, and other decorative items. Interior designers prepare the FF&E and send it to 3D artists for 3D modeling and rendering.
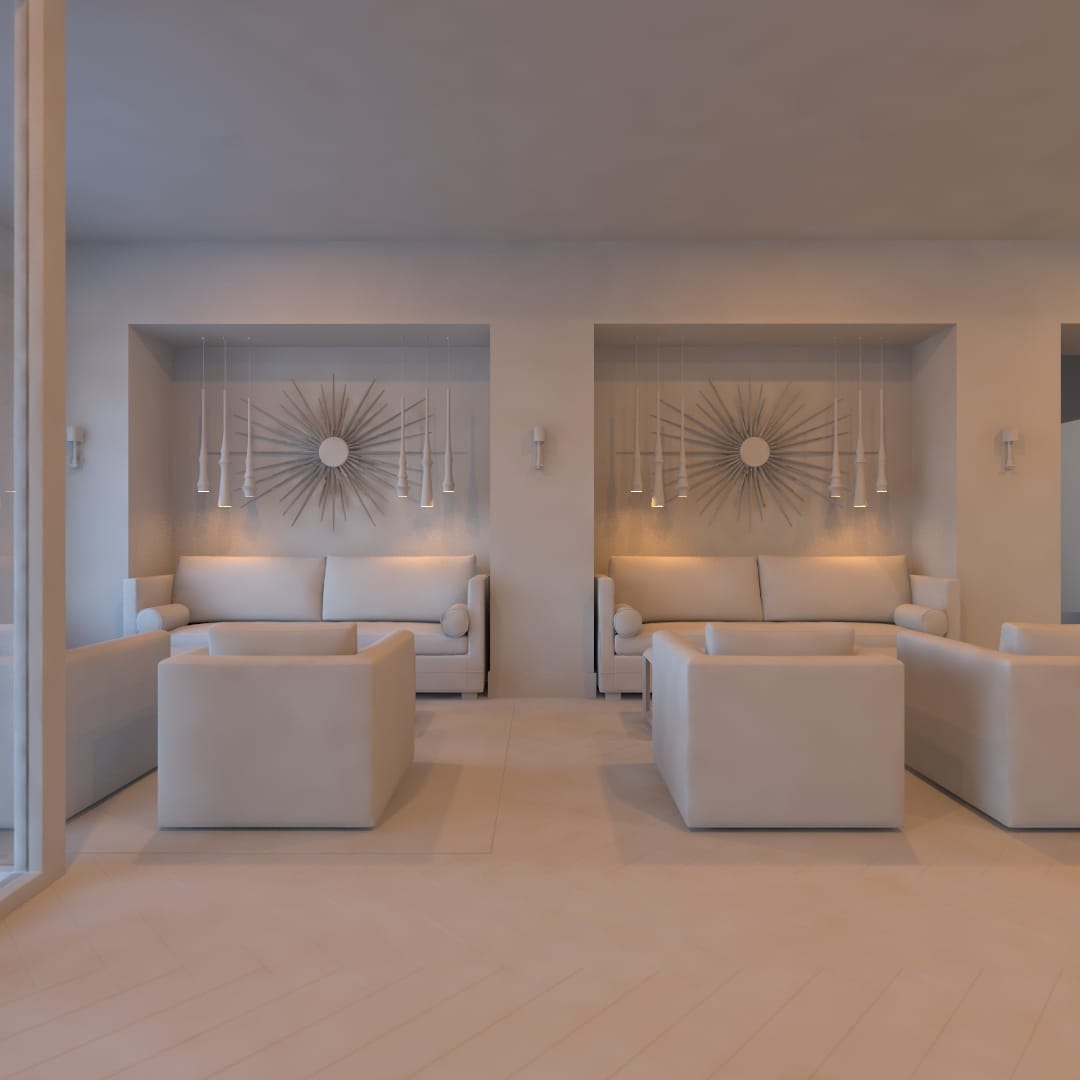
Wireframe 3D model helps us understand the architecture and its details better. A Wireframe 3D model is produced before rendering a colored draft of the 3D interior space. It’s to ensure the details are correct before they are somewhat lost in the colors, reflections, and lighting. It also helps save time by avoiding applying textures and materials to areas where the 3D artist could incorrectly interpret the design. 3D artists also use a Wireframe 3D model to check and balance the lighting.
High res or low res refers to high resolution and low resolution. PPI or pixel/ inch measures the resolution in the 3D visualization industry, not DPI, i.e., dots per inch. So, high or low res refers to a 3D rendering that is larger or smaller in pixel count than usual. Since most of the displays today are 1920x1080pixel, A rendering nearing that dimension can be considered as usual rendering output. So, A 4k rendering can be regarded as high-res.
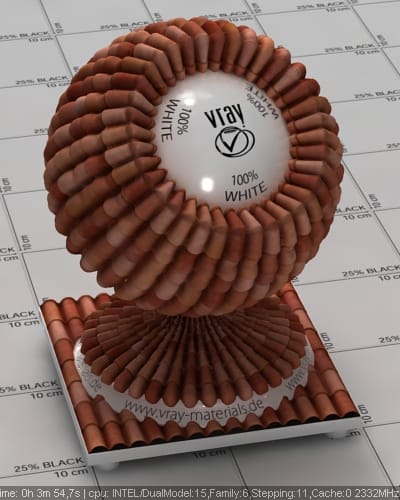
Color, textures, and materials. In 3D rendering, textures are used to give objects a realistic appearance. By color, we refer to the RGB, and by texture, we refer to the surface of a thing, for example, wood, stone, brick, metal, etc. Materials are like 3D swatches that use multiple textures to simulate properties like reflection refractions to make the object respond to lights and the environment in the space.
The above image was rendered out of these two following textures. One represents the surface color, and the other one represents the surface depth. i.e., the depth of the roof tiles. The white displacement map creates depth on a flat surface.
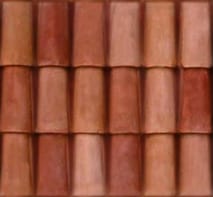
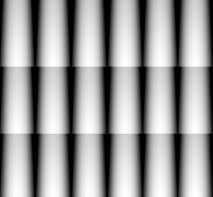
Post-production means the work that is done after the production of the 3D rendering to enhance the image, usually in an image editing tool like Photoshop.
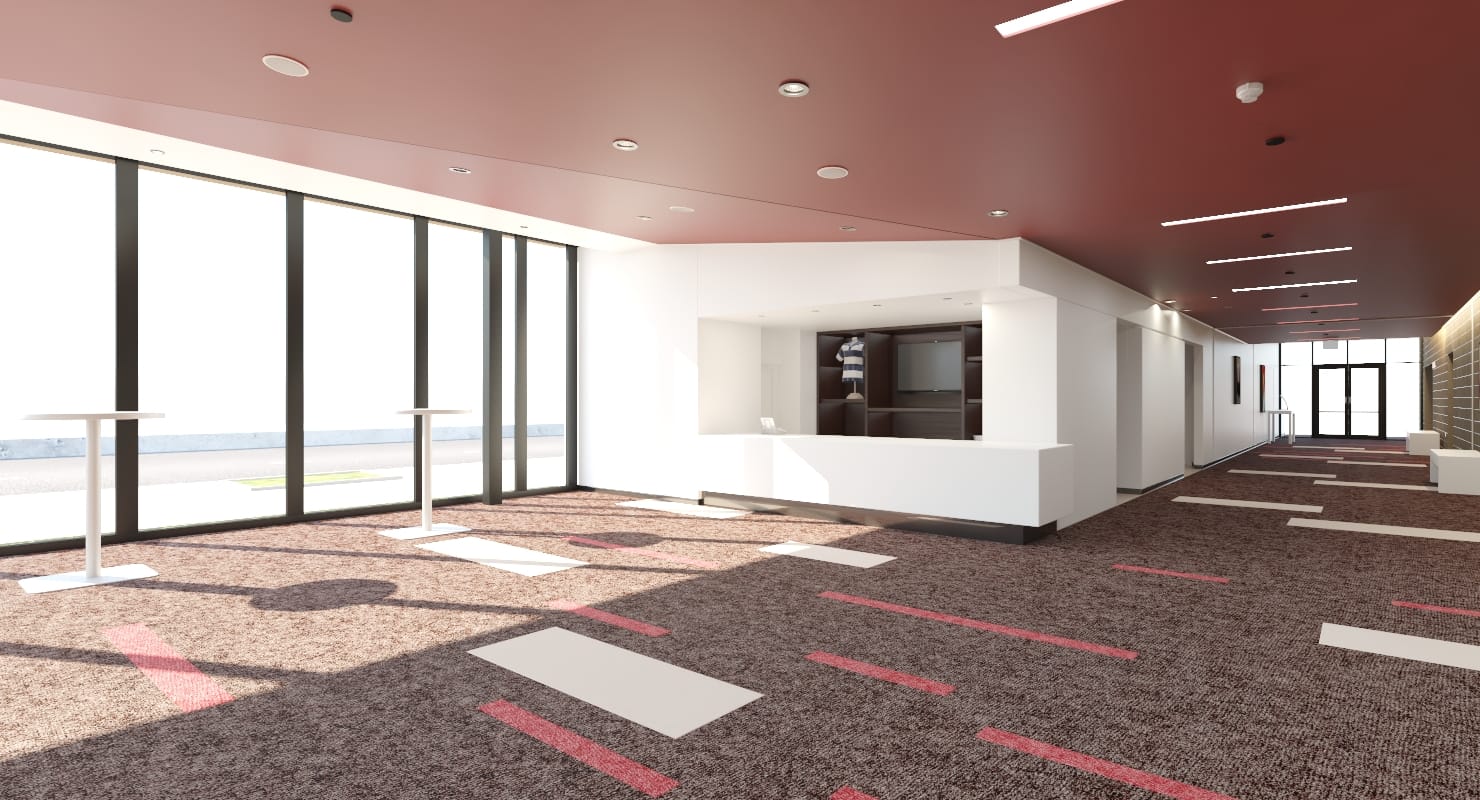
3D Interior rendering before post-production.
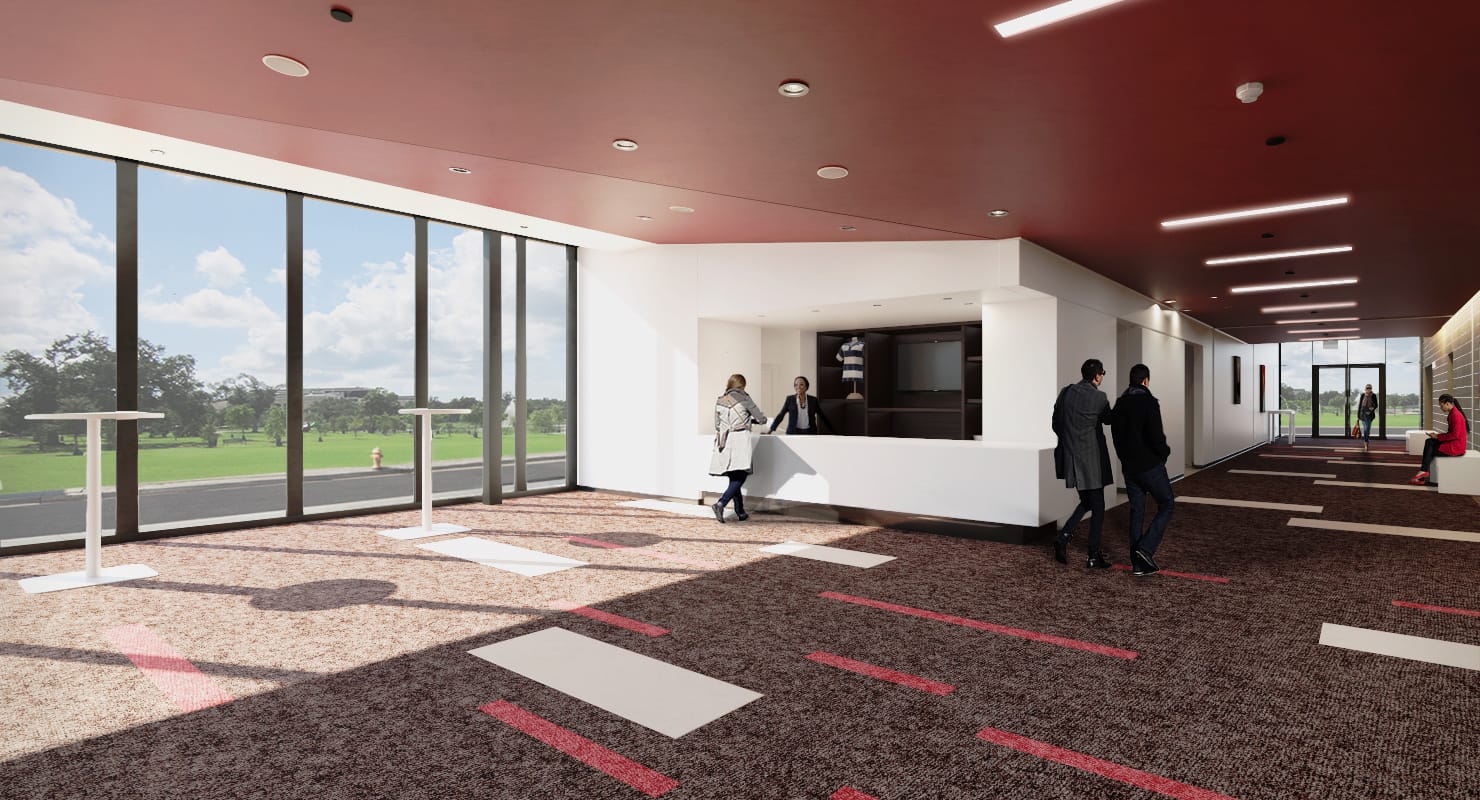
3D Interior rendering after post-production.
Photorealism, CGI, and CAD are very common terms that are self-explanatory. Photorealism is the ability of images to look as if they are real and not CG. CGI means computer-generated imagery. CAD files refer to the detailed drawings or 3D models that architects or engineers provide. 3D artists take over the drawings to create the 3D model. If the architect provides a 3D model, the 3D artist takes it over and fine-tunes it to suit the application they use to produce photo realistic 3D rendering.
DOF or Depth of field: When you photograph a subject with a depth of field, the camera captures all of the objects at different distances from the lens. This can create a more realistic image. Depth of field is the distance at which a camera can maintain focus on a subject while composing the image. It is controlled by the camera’s aperture and can be adjusted to produce different results. Depth of field creates a blurry or out-of-focus area in the foreground and background of an image. It’s a creative tool that can be used to add a certain mood or atmosphere to the image. We can also use it to isolate a subject from the background.
Augmented reality & Virtual reality, Also known as AR and VR, are digital realities that add computer-generated elements to what you see with your natural senses. We create interactive 3D environments that you can view on your smartphone or other devices, called virtual reality.
Augmented reality can be used to identify objects in a room, show the location of a restaurant on a map, and provide information about products.
Real-time rendering is a process that renders a 3D scene on the go. This allows the 3D scene to be interactive. This means that users can move around the 3D space and see how their changes affect the final product. The game industry is the primary user of real-time rendering technology. Unreal Engine and Unity3D is the game changer in real-time rendering technology.
Plan, Section, and Elevation are drawings used by architects to represent a building design and construction graphically. A plan is a drawing on a horizontal plane that shows it from the top. An Elevation drawing is on a vertical plane showing a vertical depiction of the outer walls. A section drawing is also a vertical depiction that cuts through space to reveal what lies within.
Do you need to understand a term that this article does not cover? Please feel free to email me at [email protected].



