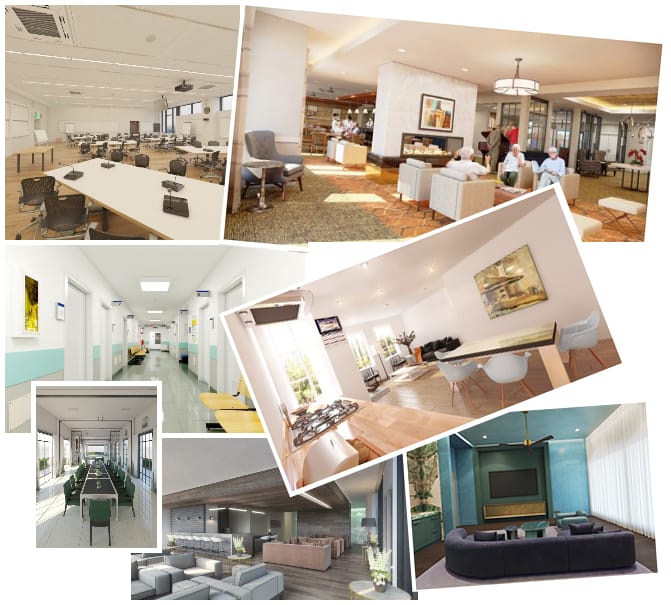3D Interior Design Rendering Services with 7CGI
Creating photorealistic 3D renderings that help architects, designers, and developers
showcase their projects with unparalleled clarity and precision.
We are collaborating with partners across the GLOBE
Portfolio Highlight
Here are a few highlights from our extensive portfolio. To explore the full collection, visit our Interior Rendering Portfolio page.
Our Clients Speak For Us




Crafting Great Interior Design Renderings in Stills, VR, 3D Walkthrough & More
Experience the full range of interior rendering services. Whether it’s stunning 3D stills, immersive Virtual Reality walkthroughs, or dynamic animated tours, we craft each service to fit your unique project goals.
From capturing intricate details to creating realistic lighting and textures, our renderings are tailored to help you impress clients, gain approvals, and showcase your designs beautifully. Let us help you turn your vision into visuals that truly stand out.
Immersive 3D Interior Renderings for VR
Elevate your interior designs with photorealistic 3D renderings optimized for 360° or Interactive VR, offering interactive walkthroughs of kitchens, offices, living rooms, and more.
Transform Interior Designs with Realistic 3D Walkthroughs
Take your presentations to the next level with realistic 3D walkthroughs that showcase your designs in motion. Highlight textures, layouts, and lighting as clients virtually explore the space.
What Sets 7CGI Apart
When It Comes To 3D Rendering Services for Interior Designs?
Easily Communicate Your Ideas | Hyper-Realistic Detail | Fast Turnaround | Flexible & Budget-Friendly Options | 100% On-Time Delivery | Guaranteed Client Satisfaction | Exceptional Quality Assurance System
As a 3D Rendering Service Provider, we have some great, unique selling propositions and all the must-haves. (Such as 100% On-time delivery, unlimited revisions, guaranteed client satisfaction, and stuff like that.) But when it comes specifically to Interior design 3D Rendering Services, here is what you get exclusively from us:
3D Modeling Capability for Complex FF&E
Your Project Need high-quality 3D modeling for complex FF&E? We have a dedicated team to create precise, photorealistic furniture, fixtures, and equipment models with stunning detail. Perfect for Perfect for photorealistic rendering and close up shots
Transform Interior Designs with Realistic 3D Walkthroughs
Take your presentations to the next level with realistic 3D walkthroughs that showcase your designs in motion. Highlight textures, layouts, and lighting as clients virtually explore the space.
Tailored Interior Design Rendering for All Interior Spaces
Our team of skilled professionals specializes in creating high-quality, detailed 3D visualizations that showcase the beauty and functionality of interior spaces. From luxurious kitchens to glimmering shopping malls, we cover all types of residential and commercial interior spaces.
Comprehensive Overview of Our 3D Rendering Services
The 3D Rendering Services we provide here at 7CGI are not different than other renowned 3D Rendering companies. However, there are things that are unique about 7CGI. take a cup of coffee and go through the details we have shared below.
- How it works
- Our Interior Rendering Clients
- What info we require
1.PROJECT BRIEF- Provide us the interior layouts along with all necessary project information
2. DRAFT CREATION- Based on your provided documents, we create draft renderings for your review and feedback.
3. REVISIONS- We make adjustments based on your feedback, revising the drafts until they meet your expectations.
4. FINAL DELIVERY- Once the draft is approved, we enhance the rendering with post-production techniques.
Want to know in more detail? Read our blog on 3D Interior Rendering Services Process or see some example projects.
We work with a variety of professionals who need high-quality, photorealistic interior renderings to bring their designs to life. Whether you’re designing, selling, or marketing a space, our visuals help you showcase your ideas with clarity and confidence.
- Architects & Design Studios
- Interior Designers
- Real Estate Developers & Home Builders
- Furniture & Fixture Brands
- Restaurant & Hospitality Owners
- Real Estate Agents & Brokers
- Marketing & Advertising Agencies
Is This You? Let’s Talk!
If you need stunning interior renderings that help you sell, present, or refine your designs, we’re here to help.
Design documents: We will ask for drawings (floor plans & elevations) or a 3D Model, FF&E Furniture and fixture in case of Interior Material schedule (details about colors and textures) landscape plan for exterior rendering.
Inspiration Images: We ask for inspiration images to get an idea of clients’ taste and the type of mood they want to achieve with the renderings.
Info about Deliverables: We need to know whether you need still images or walkthrough animation at the beginning of the work. In case of still images we need to know the number of images required and their viewing angles. In case of architectural animation we need to know the length of the animation you are aiming for and the final video resolution you need.
A Good brief: Along with the design documents, inspiration images and all the other info a good brief makes the job easier.
Other information: We may ask for various things depending on the project. As every project is unique. For example, we may ask for google map location of the project site.
FAQ
We pretty much covered everything on this page related to the 3D architectural Rendering services we provide for Interiors. In this section, we answered some frequently asked questions by our clients.
The term "interior 3D rendering" refers to the type of 3D renderings used to visualize the rooms and spaces of a house or building.
Our services aren't tied to a specific location, but we mainly serve the US and Western Europe.
We do provide design service where there are no needs for site visit.
No. We do only designing and design visualization.
Interior Rendering starts from $150 per image and two days turnaround. Check our price calculator to get an idea about your project. Or drop us a message.
Yes. Please contact us with your requirements today.
7CGI Offers unlimited number of revision rounds for free unless it include design changes.

