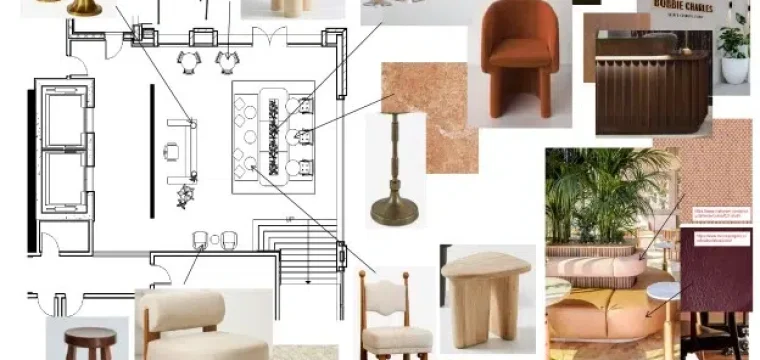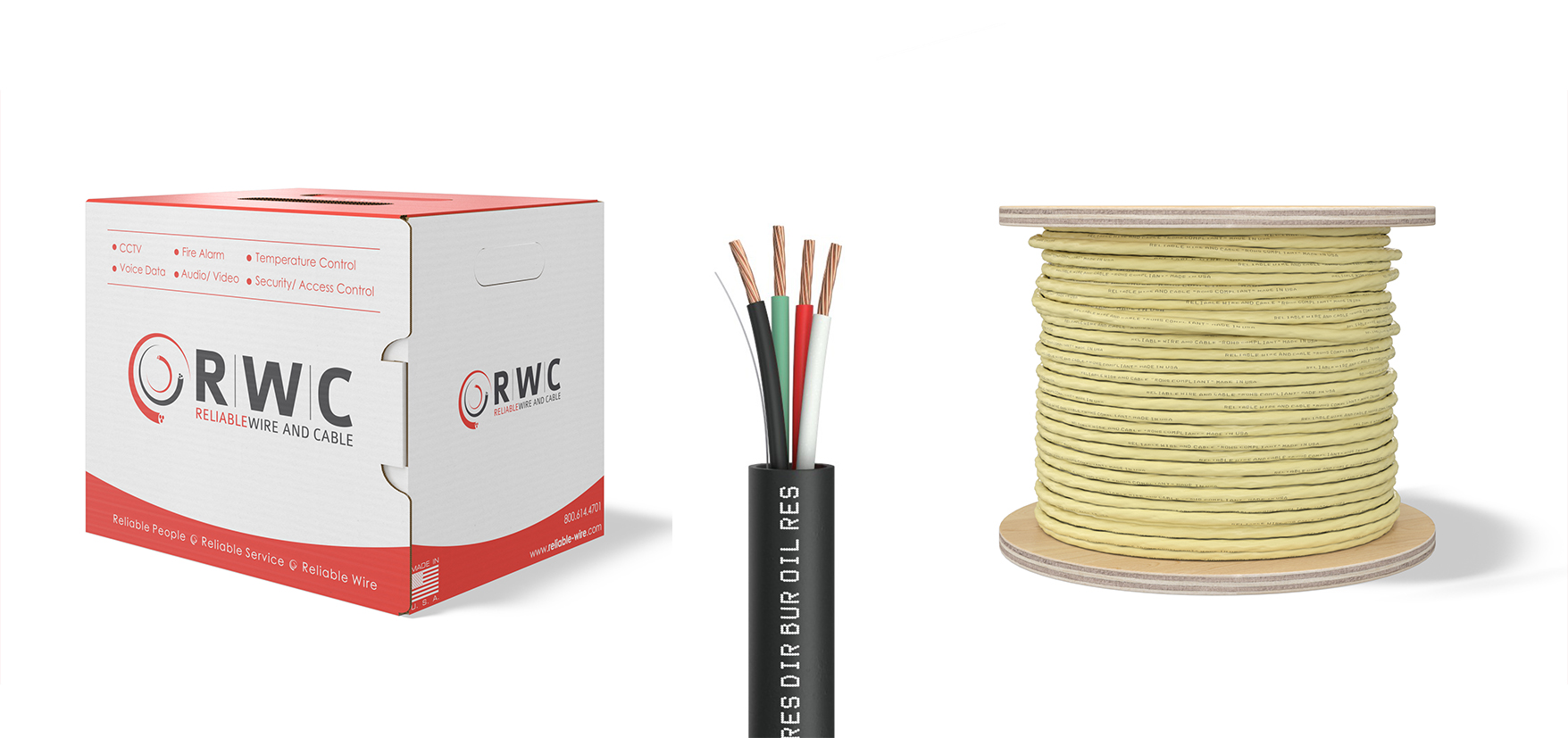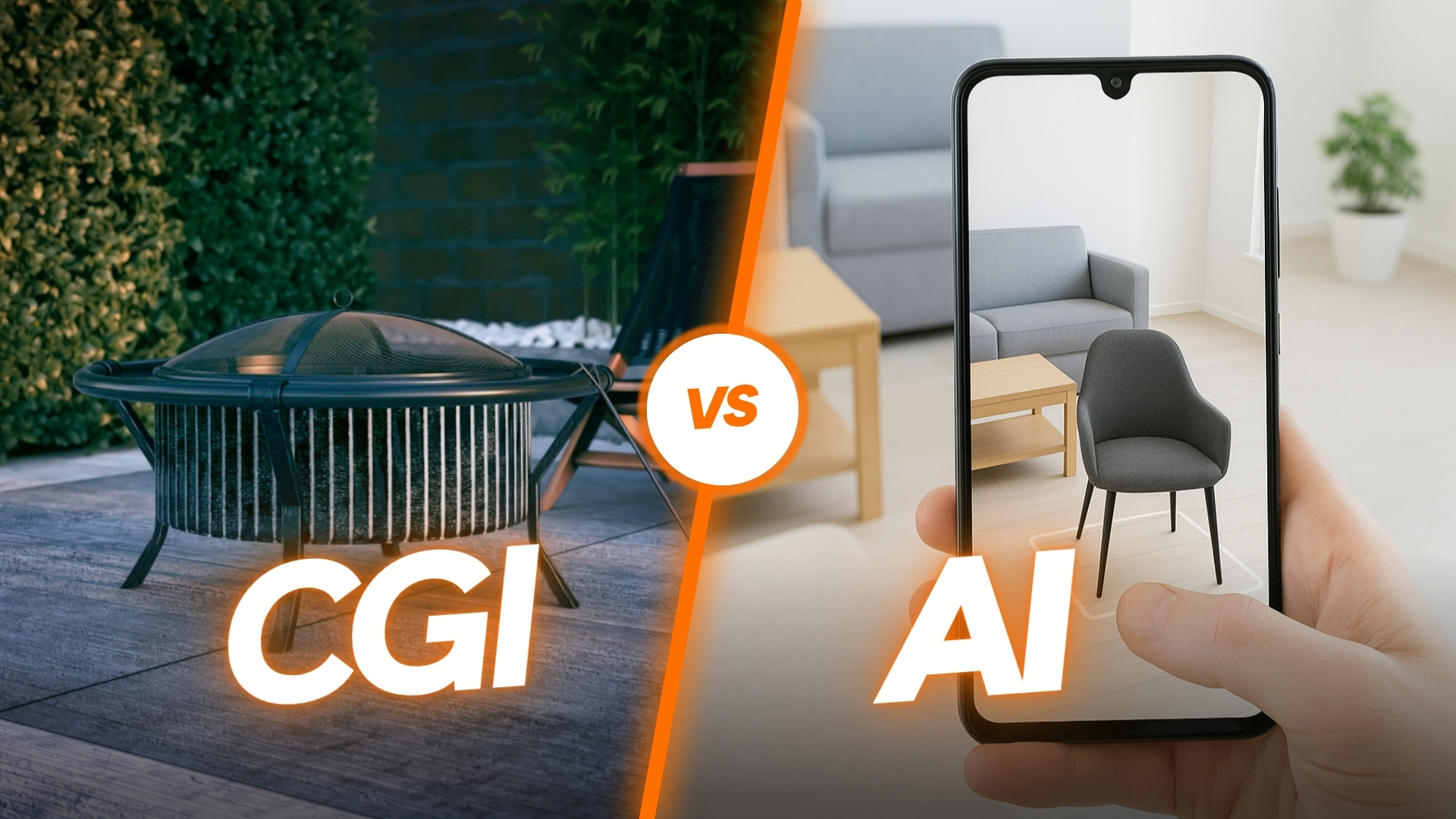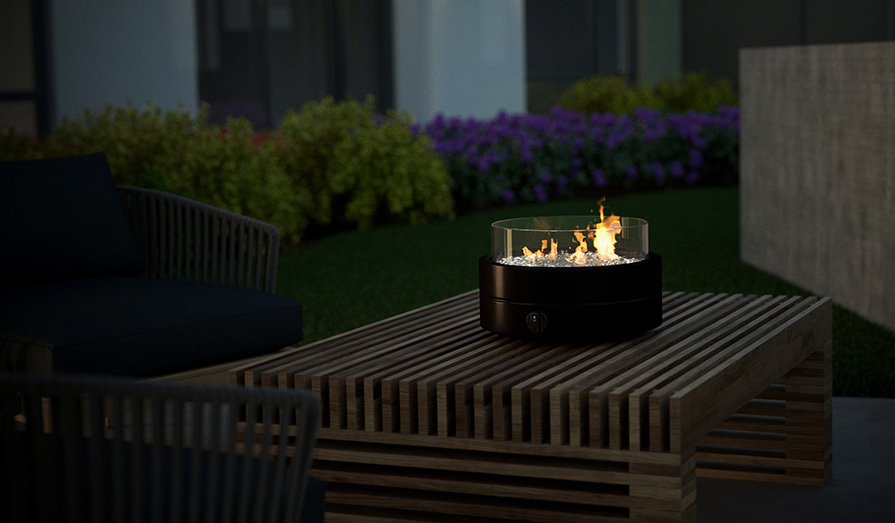Finish Schedule
A finish schedule in rendering project serves as a guide for designers, architects, and contractors to ensure consistency and accuracy during the design and construction phases of a project. It contains a detailed document or chart that lists the specific materials, finishes, and colors to be used for various surfaces and elements within a space.
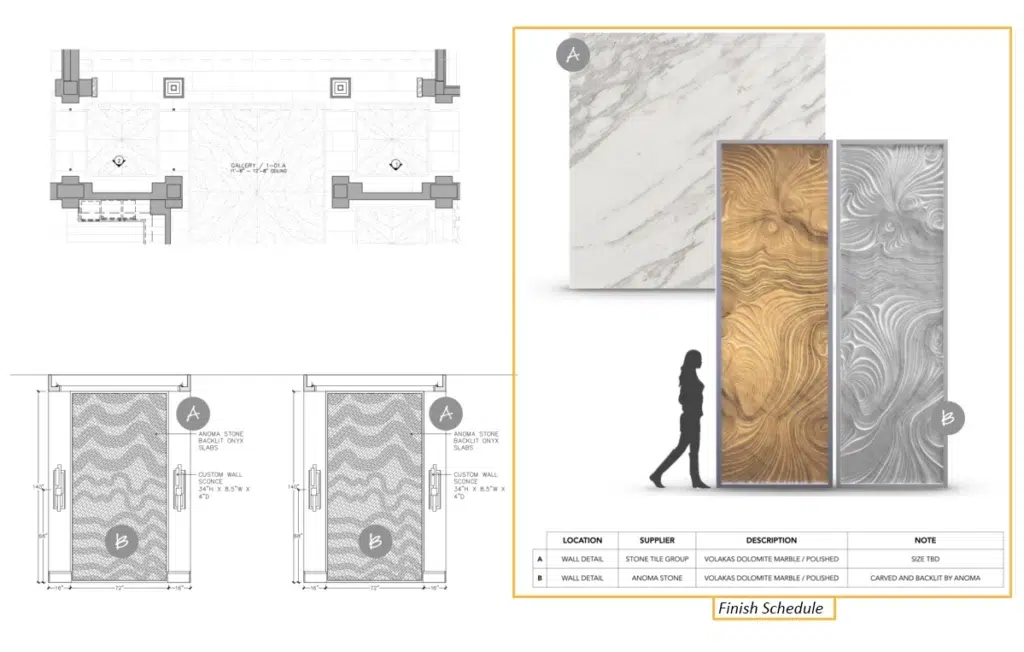
Finish schedules include information on:
- Wall finishes: Paint colors, wallpaper patterns, or other wall treatments.
- Flooring materials: Types of flooring materials (e.g., hardwood, tile, carpet) and their respective colors or patterns.
- Ceiling finishes: Paint colors, textures, or other decorative treatments.
- Cabinetry finishes: Wood species, paint or stain colors, and hardware styles for kitchen cabinets, bathroom vanities, and built-in storage.
- Countertop materials: Types of materials (e.g., granite, quartz, laminate) and their specific colors or patterns.
- Plumbing fixtures: Materials and finishes for faucets, shower-heads, and other plumbing fixtures.
- Door and window treatments: Materials, finishes, and colors for doors, window frames, and hardware.
- Lighting fixtures: Types, materials, and finishes for light fixtures.
- Decorative elements: Details on any additional decorative elements, such as moldings, trim, or accent pieces.
In the context of interior rendering, a finish schedule is used to ensure that the 3D rendered images of the interior accurately represent the intended materials, finishes, and colors for the space. By following the finish schedule, rendering artists can create realistic visuals that help clients and designers visualize and make informed decisions about the final design.

