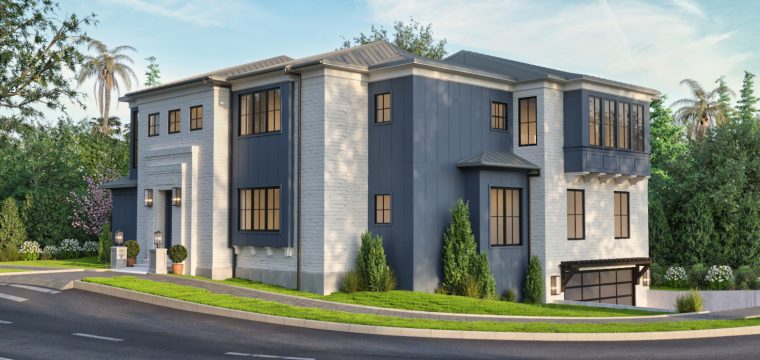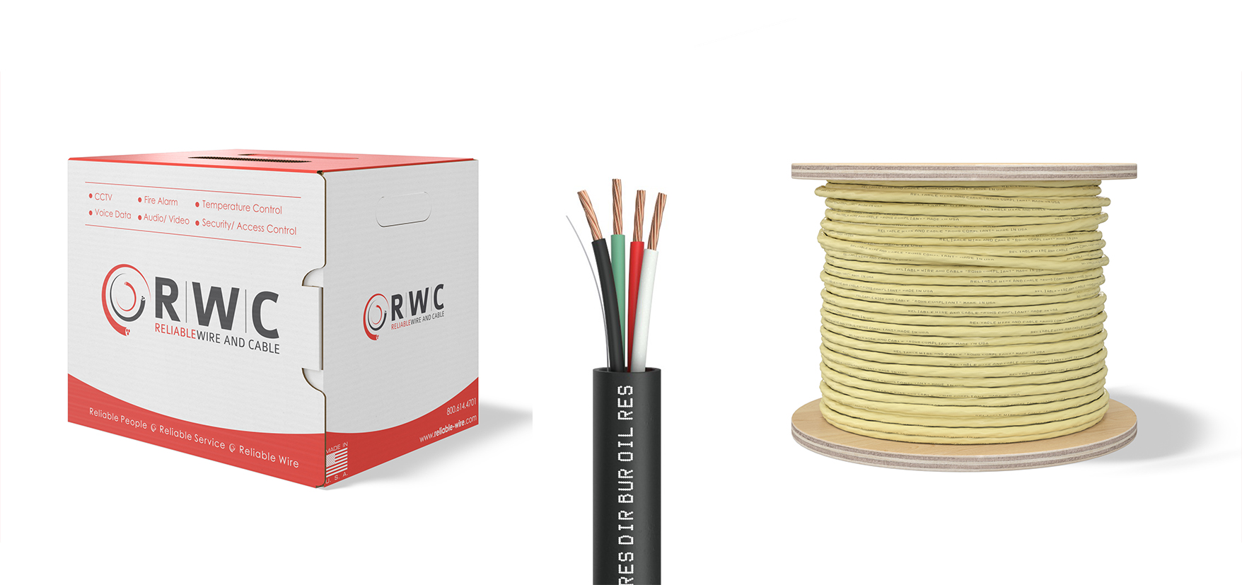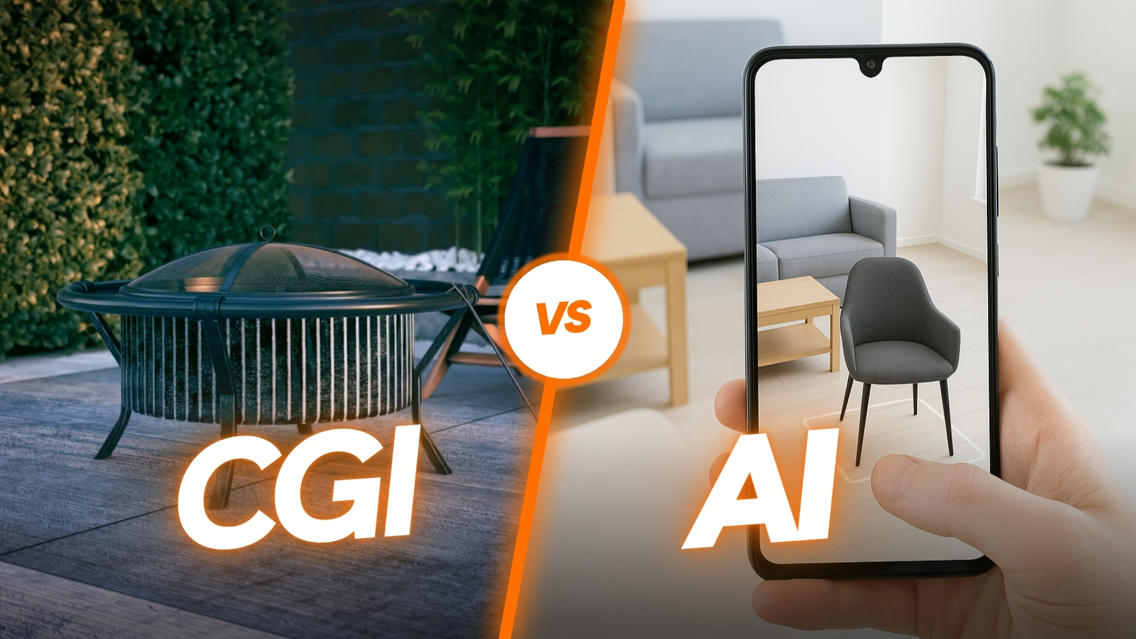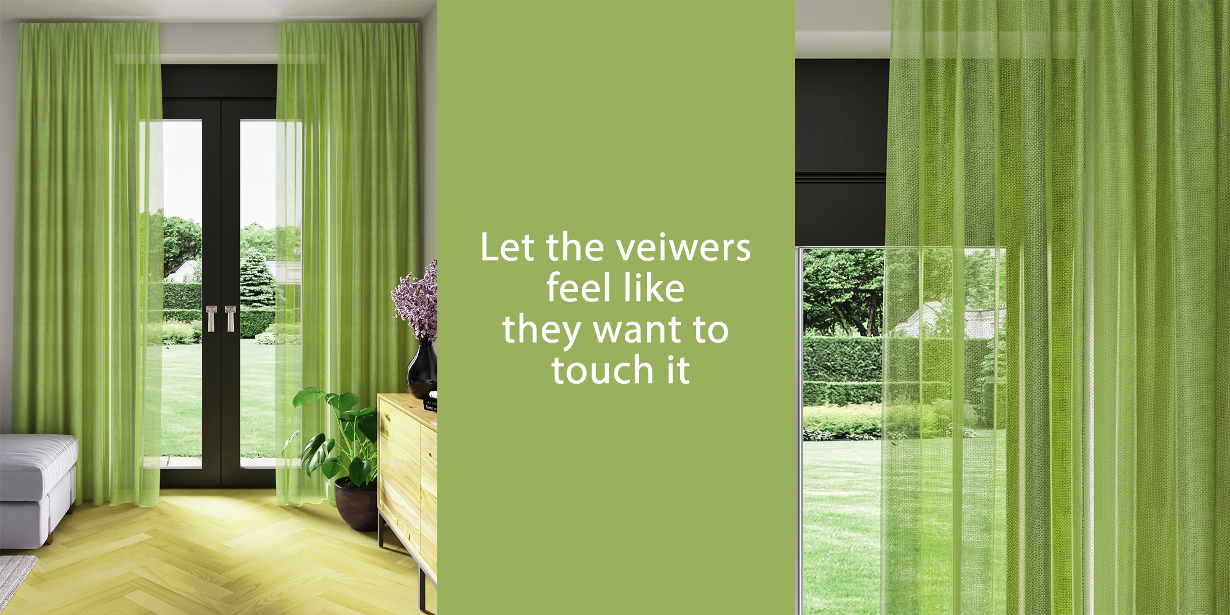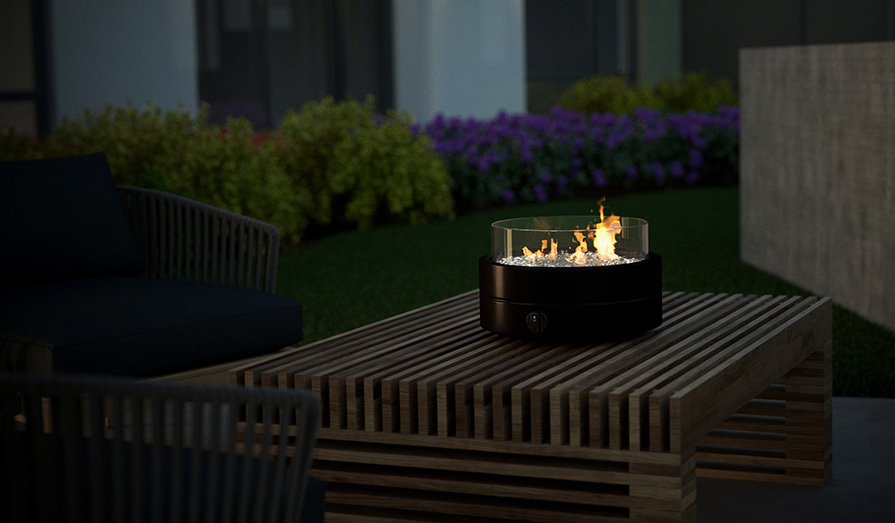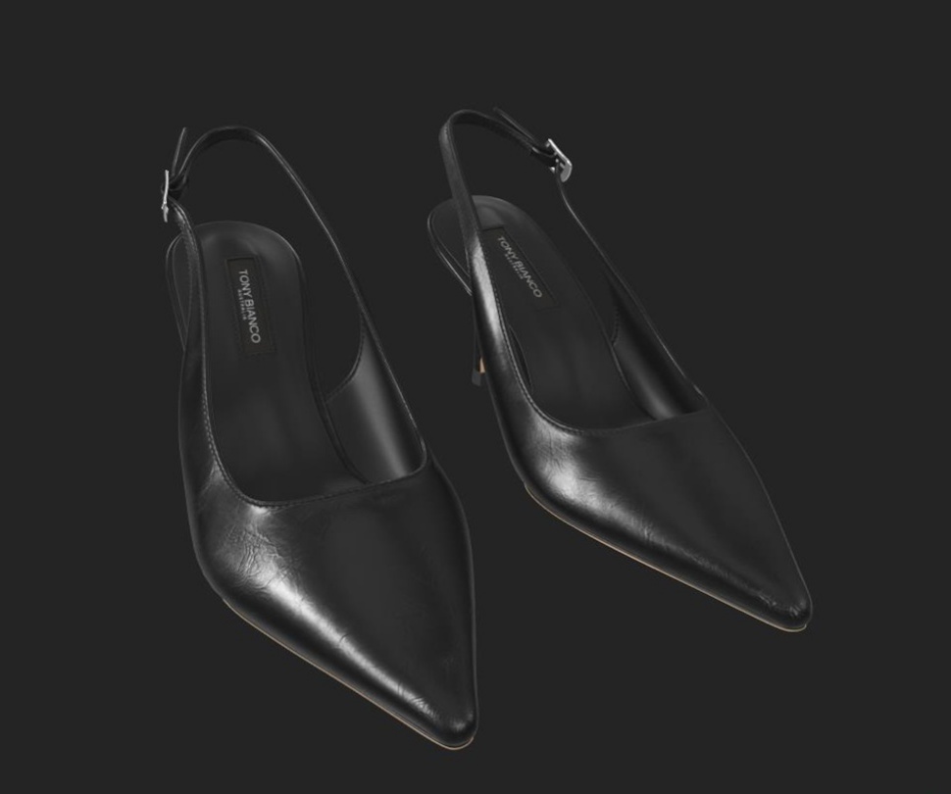Project Overview
An architectural designer reached out to 7CGI for a photorealistic exterior rendering of the Boyle Residence. This project required visualizing the home’s front entry and garage side in detail, ensuring that the slope, landscaping, and architectural features aligned with real site conditions. The rendering was intended for presentation to the homeowner, showcasing the design intent with accuracy and clarity.
Scope of Work
The scope was to produce a 3D rendering of the architecture that helps visualize the following properly:
Front door and garage side of the residence
Contextual site surroundings including sidewalk, parkway, and hedges
Accurate detailing of siding, brickwork, cornice, lighting, and garage pergola
Integration of custom lighting fixtures and transitions between materials
Timeline & Communication
March 19 – March 25, 2025 The collaboration spanned a week with close communication throughout. The designer shared DWG files, site photos, sketches, and detailed material notes. 7CGI responded with frequent updates, drafts, and image previews to align with the evolving direction
Key Design Inputs
Over the course of the week, we collaborated closely with the designer. She provided the House Drawings, site photos, and detailed feedback through each phase. Provided
Material references for siding, cast stone base, and window trims
Photos and sketches for details like the brick extrusions, roof pitch, and garage door style
Lighting direction to simulate a warm evening mood
We used our standard pipeline of 3ds Max, Corona Renderer, and real-time feedback loops to deliver consistent updates.
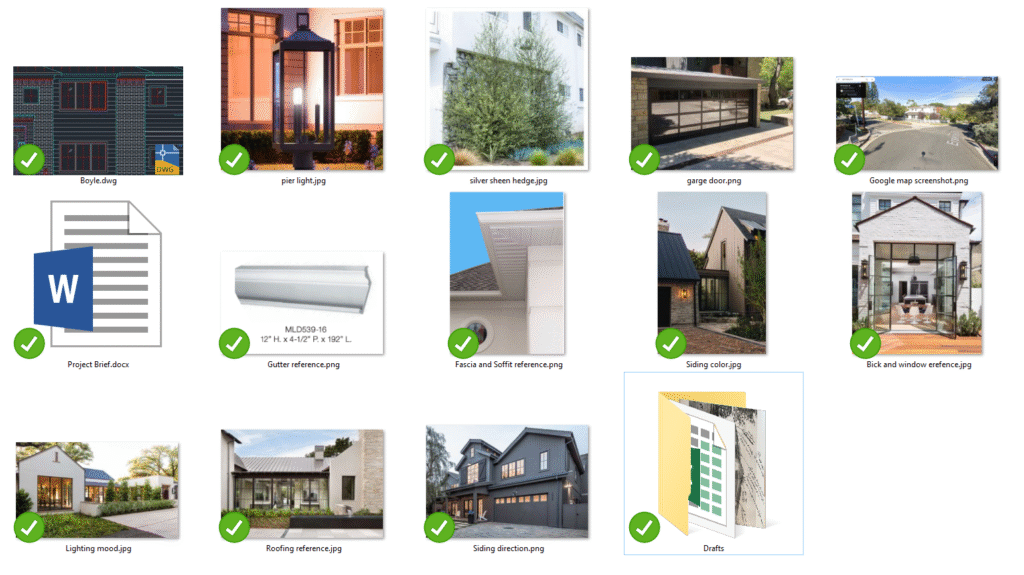
Challenges
Limited site photo access due to recent wildfire damage
Precise architectural proportions required based on sidewalk setbacks
Detailed material corrections and visual refinements requested by the designer
The client provided hand written feedback which was a bit difficult to grasp.
Design changes occured after we submitted the first draft.
Final Outcome
The final render delivered a visually rich, technically accurate representation of the Boyle Residence. Landscape, lighting, and architectural detailing came together to express the designer’s intent. The designer was pleased with the result, confirmed satisfaction, and noted the rendering was ready for client presentation.
See the Rendering-
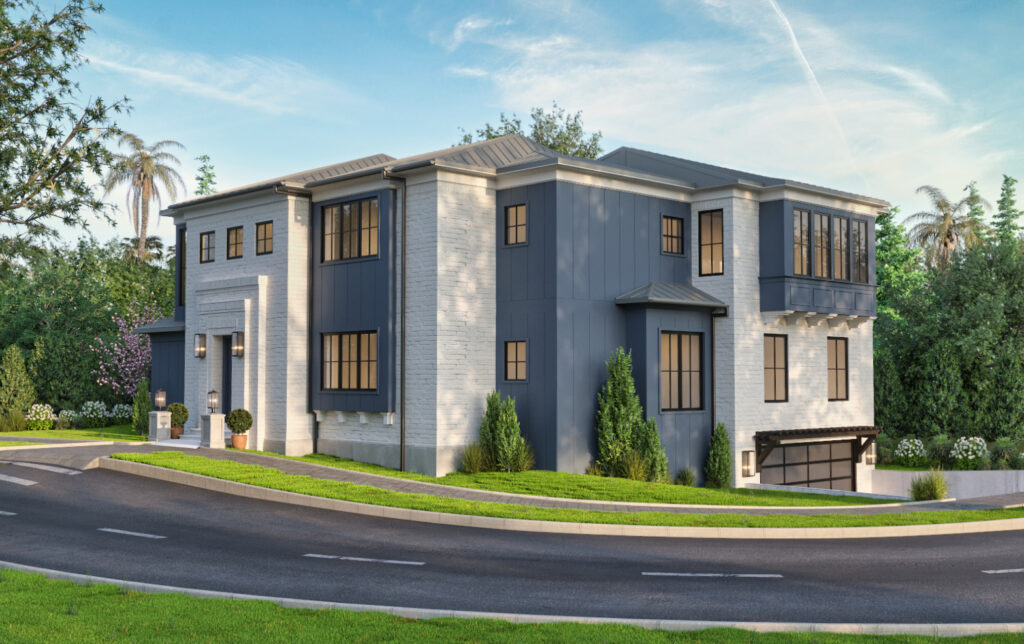
Work With Us. Have a similar project in mind? Explore our Architectural Rendering Services or Contact Us.

