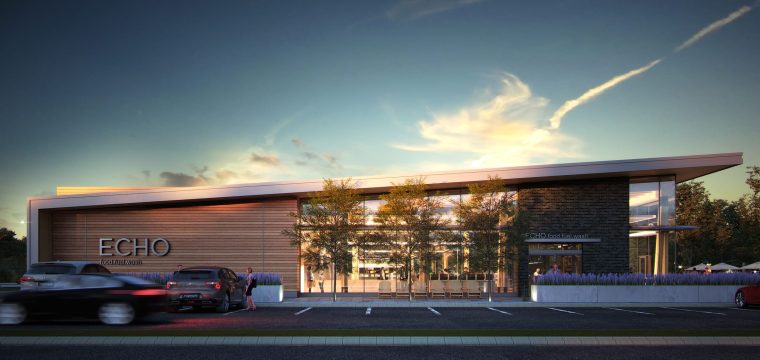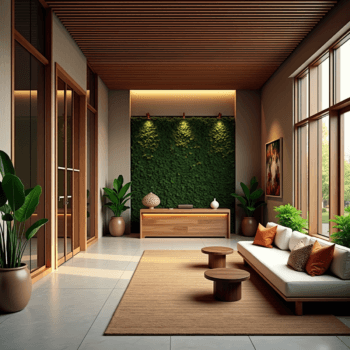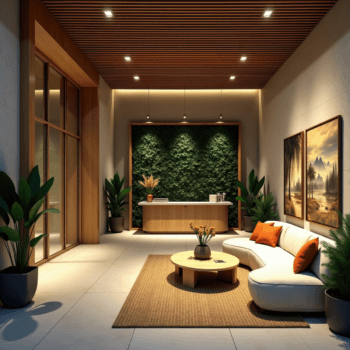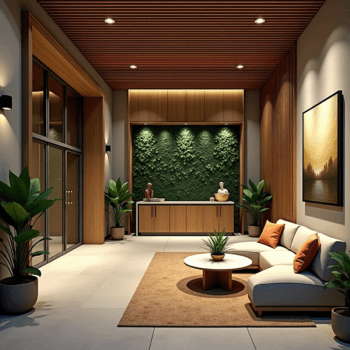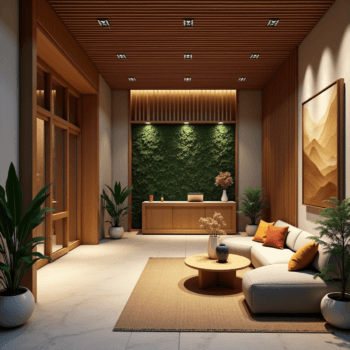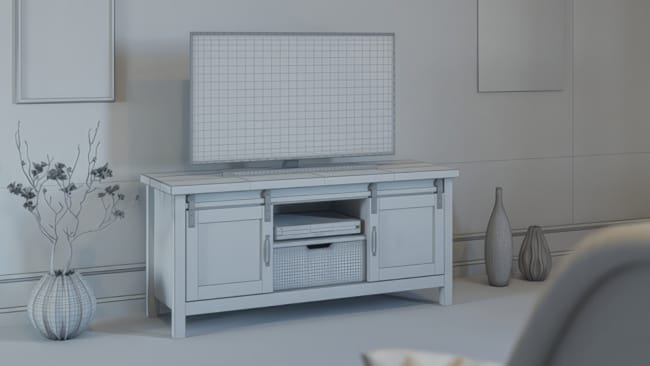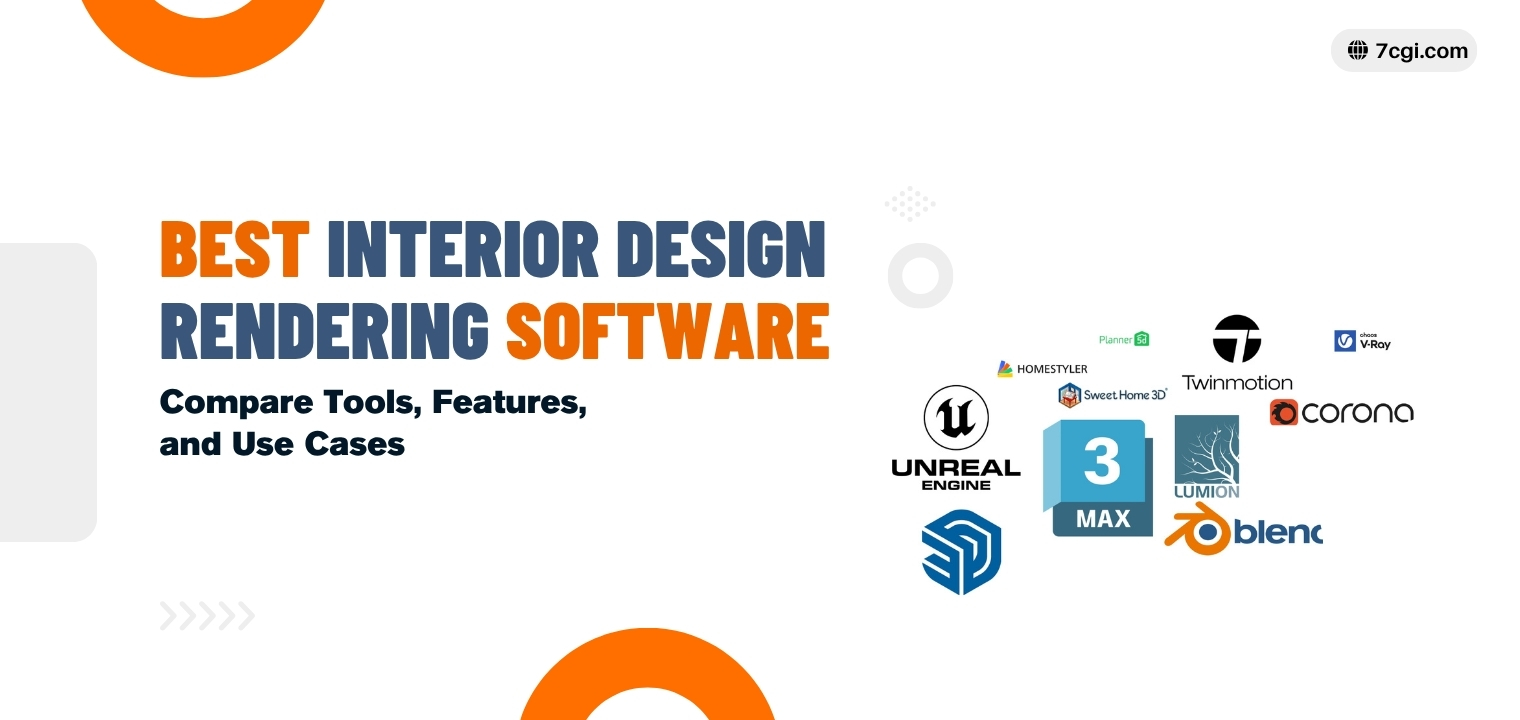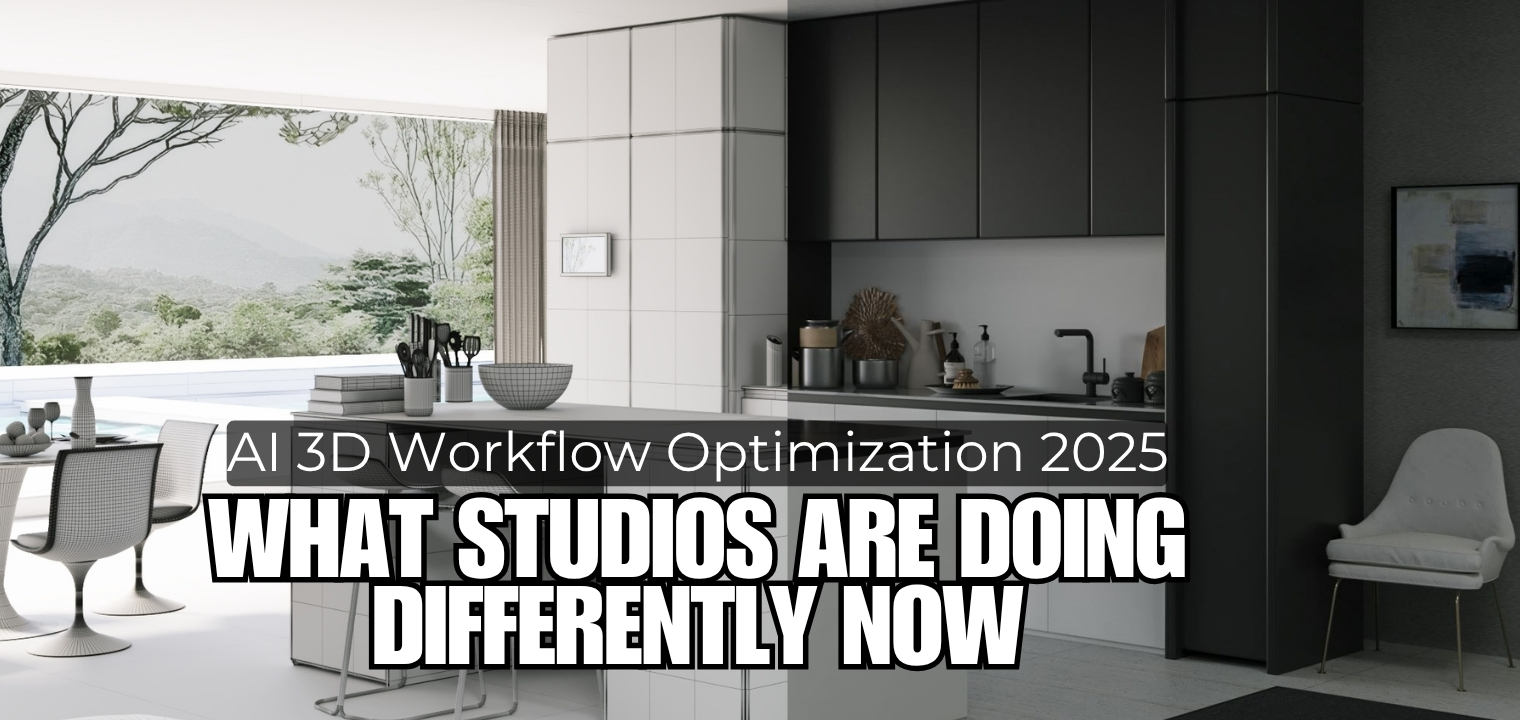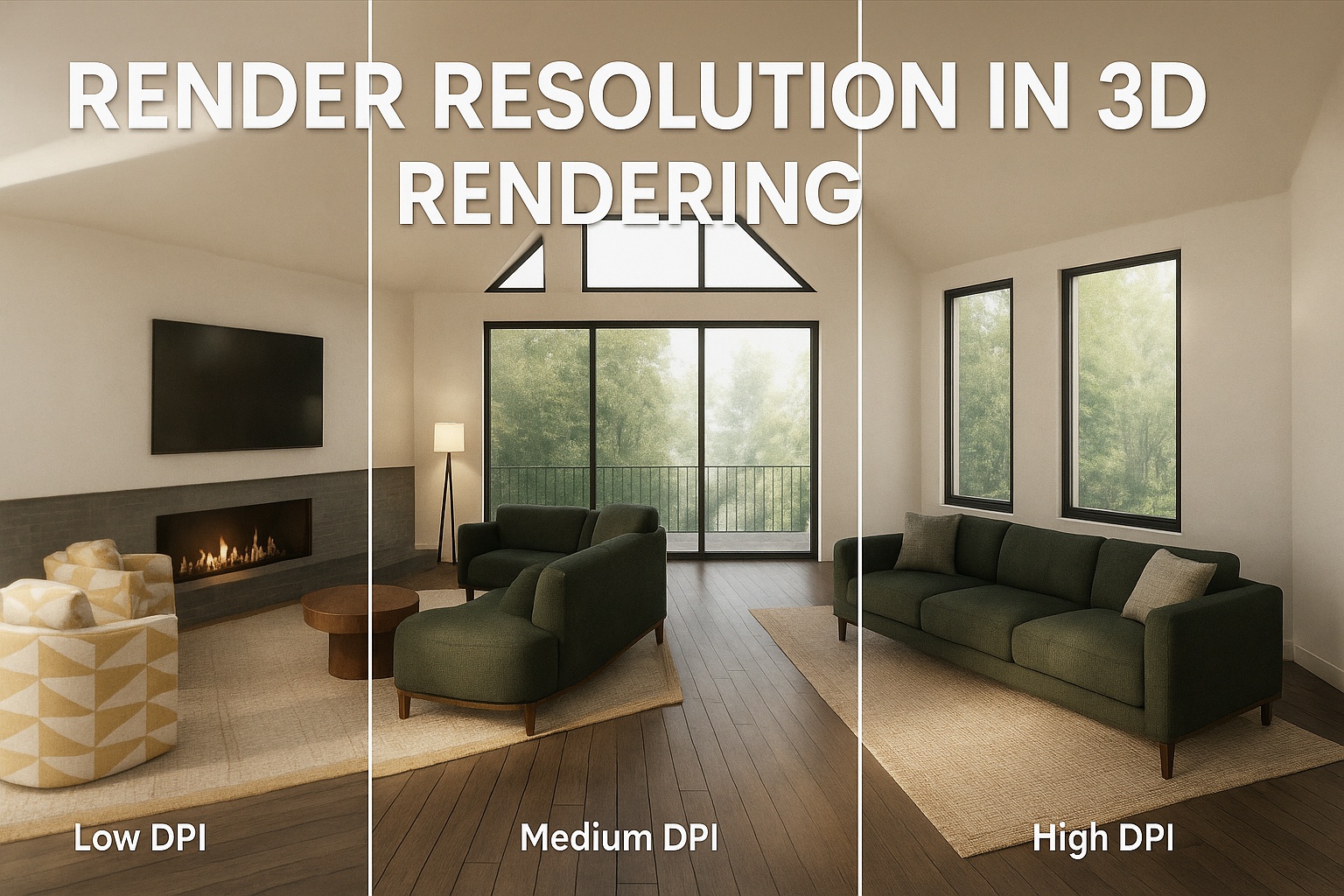I am writing this blog in a time of history that people never imagined just 10 years before. Who would know that a day would be sufficient for a typical architectural rendering of a house facade? In this article, I will cover everything you need to know about architectural rendering in 2025. Lets dive-
What is Architectural Rendering?
Architectural rendering is a powerful way to bring design ideas to life before they’re built. It’s the process of creating images or animations that visually represent architectural designs. Architectural rendering helps designers, architects, homeowners, and real estate developers visualize the final result, make adjustments, and communicate ideas clearly.
Over the years, architectural rendering has evolved from simple hand-drawn sketches and illustrations to highly realistic 3D visualizations. It’s no longer just about making designs look good—it’s about enhancing understanding, improving collaboration, and ensuring everyone is on the same page.
3D Architectural Rendering
3D architectural rendering is all about creating realistic, three-dimensional visuals of a design. Unlike 2D renderings, 3D images provide depth and detail, making it easier to imagine how a space will feel in real life.
As architectural rendering continues to evolve, its impact on design, communication, and decision-making will only grow. In this guide, we’ll explore every aspect of architectural 3d rendering, from techniques and tools to the latest trends shaping its future.
Importance of Architectural Rendering
To understand the importance, we will first see who is benefitting from architectural rendering services and how they are benefiting.
1. Architects & Interior Designers
- How They Benefit:
- Renderings allow architects and designers to visually experiment with layouts, materials, and lighting before committing to a final design.
- They simplify complex blueprints and technical details, making it easier to communicate ideas to clients who may not understand architectural jargon.
- High-quality renderings enhance presentations, helping designers win bids or secure client approval with confidence.
- Why It Matters: Clear, realistic visuals reduce the likelihood of misunderstandings and expensive redesigns. It’s a tool for better collaboration and decision-making.
2. Real Estate Developers
- How They Benefit:
- Real estate projects often sell before construction begins. Renderings enable developers to showcase properties with photorealistic visuals that excite potential buyers.
- Investors also benefit, as renderings provide a detailed preview of the final product, building trust and interest.
- Customization options in renderings give buyers the chance to personalize their spaces, such as choosing finishes or layouts.
- Why It Matters: Renderings streamline the sales process and make pre-construction marketing campaigns more effective, saving time and resources.
3. Homeowners
- How They Benefit:
- Homeowners can see exactly how their future spaces will look, right down to the colors, textures, and furniture arrangements.
- Renderings support informed decision-making by showing potential outcomes of design choices.
- For renovations, they help visualize transformations before committing to construction costs.
- Why It Matters: Having a clear visual representation gives homeowners peace of mind and helps avoid unexpected outcomes.
4. Architectural Product Brands
- How They Benefit:
- Renderings showcase products like furniture, lighting, or flooring in a variety of realistic settings. This makes it easier for customers to imagine how the products will look in their homes.
- Brands save on physical production and photography costs by creating digital prototypes for marketing materials.
- Renderings are also a powerful tool for e-commerce, where visually appealing product images can drive online sales.
- Why It Matters: Renderings allow brands to tell a story about their products, enhancing engagement and customer trust.
History and Evolution of Architectural Rendering
Before computers and software became integral to architectural workflows, renderings were entirely manual. They were known as illustrations or sketches. Architects and designers relied on tools like pencils, charcoal, and ink to bring their concepts to life.
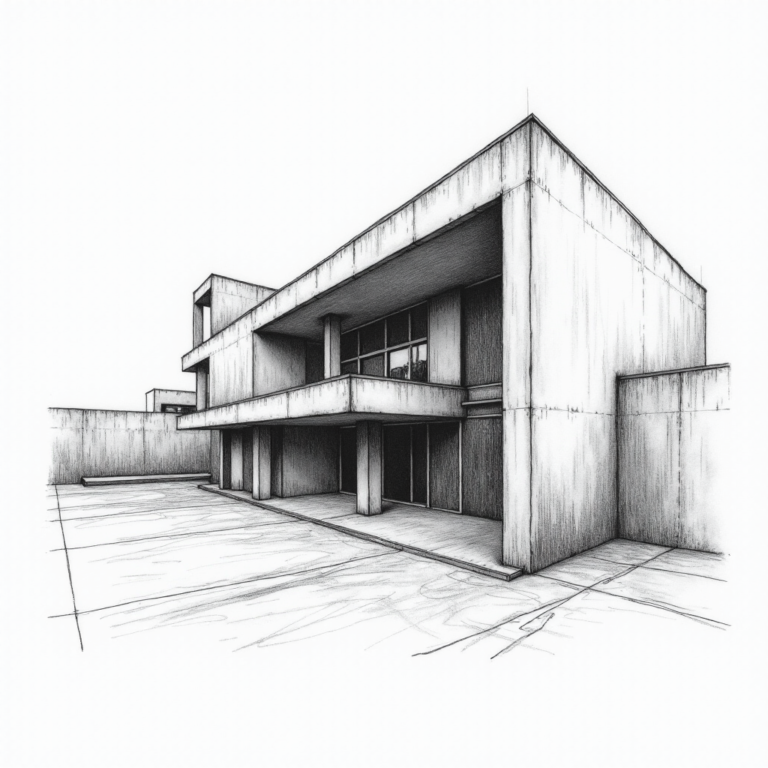
The term “Architectural rendering” was nonexistent back in the time when architects used to produce basic hand-drawn sketches to communicate their ideas. And property marketers would run ads on television using photographs. The way to make those architectural drawings has evolved greatly, and the presentation, too, to the current sophisticated and life-like 3D Architectural Rendering. This transformation has redefined design presentation and communication. Let’s explore the advent and the journey of Architectural rendering.
1980-2000: The Foundations of Digital Design
The 1980s introduced CAD software like AutoCAD, transforming architectural workflows by replacing manual drafting with precise 2D drawings and paving the way for future rendering capabilities.
By the mid 1990s, the introduction of 3D modeling software such as SketchUp, Revit, and early versions of 3ds Max brought architectural designs to life in three dimensions. This advancement allowed architects to visualize their concepts dynamically, giving clients a more tangible understanding of the proposed structures.
Despite these innovations, hardware limitations meant that rendering realistic images was a time-consuming process. Things like GI (global illumination) and many other aspects that make 3D Rendering look realistic have not been introduced yet. However, this era established the digital framework that would later revolutionize the industry.
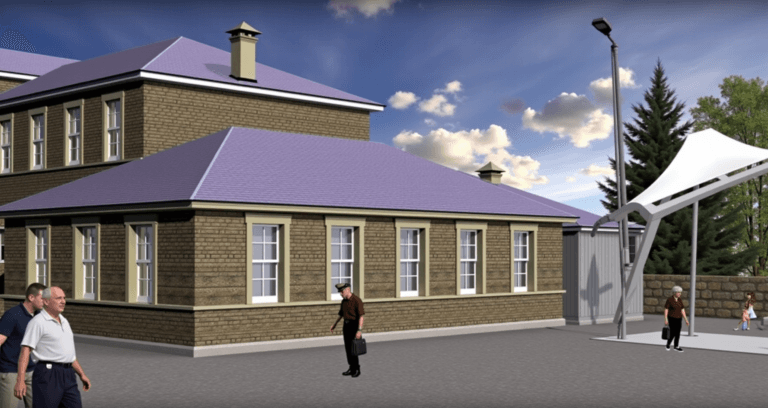
2001-2010: The Realism Revolution
As the demand for more realistic experiences grows in architectural rendering and in every entertainment sector, 3D rendering software companies are focusing on making it easier to produce realistic outputs. In the early 2000s, rendering technology took a significant leap forward with the release of V-Ray. In 2002, Vray introduced Global Illumination (GI), which allowed for realistic simulations of light and shadow, marking a turning point in architectural visualization. Paired with tools like 3ds Max, V-Ray became a go-to solution for photorealistic rendering.
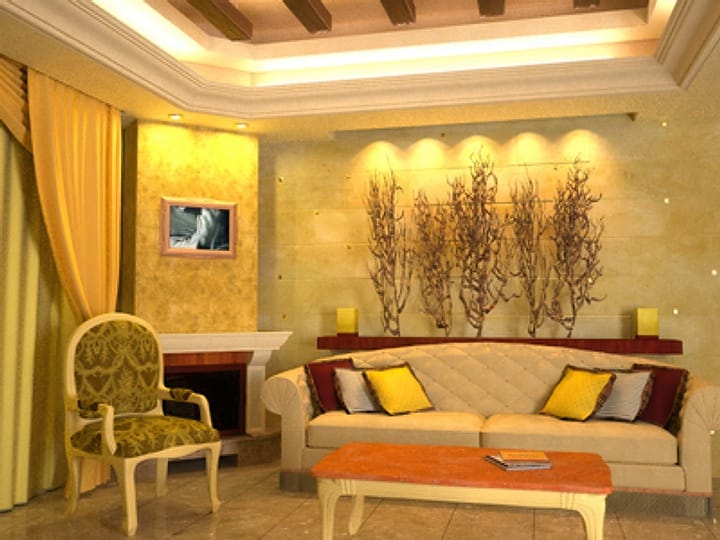
Tools like Lumion, launched in 2010, changed the game by emphasizing real-time rendering. Designers could now adjust lighting, materials, and layouts on the fly, significantly reducing the time needed to produce high-quality visuals. This era also saw advances in hardware, with faster GPUs and CPUs enabling broader adoption of 3D rendering across firms of all sizes.
2011-2020: The Photorealistic Leap
By the 2010s, the industry had fully embraced photorealistic rendering. The launch of Corona Renderer in 2014 (Ray-traced) and Enscape in 2015 (Real-time) offered simplified workflows while maintaining exceptional visual quality. These tools democratized rendering by making it accessible to smaller studios and individual designers.
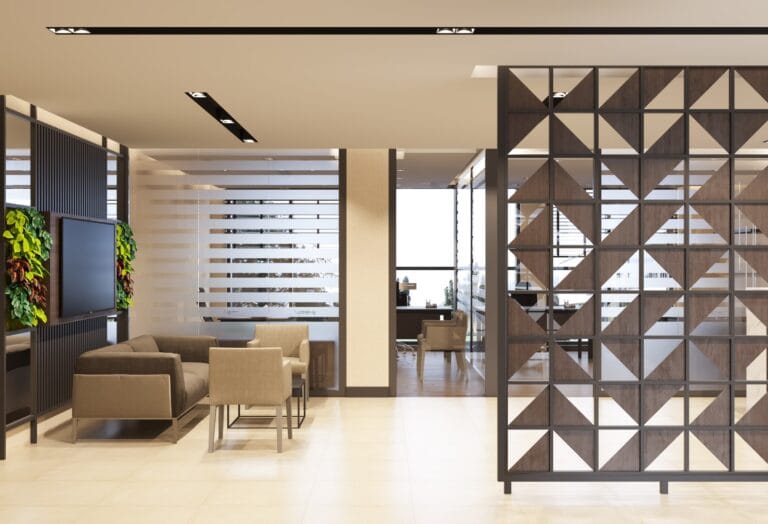
Real-time rendering tools like Twinmotion, powered by Unreal Engine, allowed architects to create cinematic-quality visuals and immersive walkthroughs.
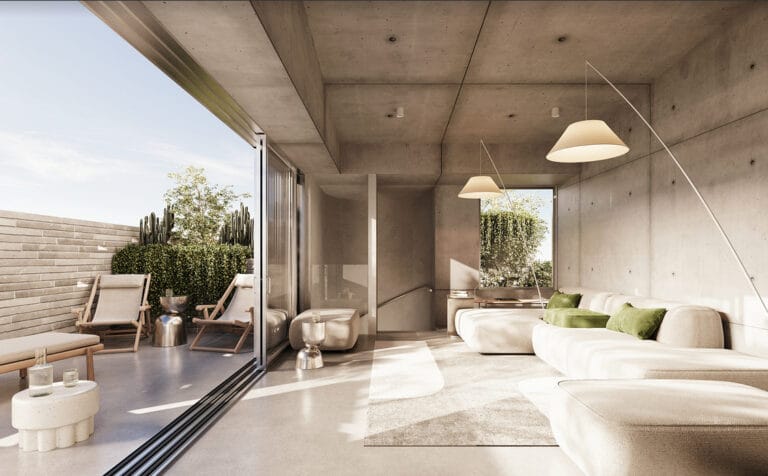
By the end of the decade, property developers confidently market their projects using striking, ultra realistic Architectural Rendering that is indistinguishable from photographs.
2021-2024: The Era of AI and Immersion
The early 2020s ushered in a new era defined by AI-driven tools and immersive technologies like Virtual Reality (VR) and Augmented Reality (AR). However, the most dramatic change in the architectural rendering industry is likely ai rendering architecture. Designers can now produce hundreds of conceptual images in just a few minutes. The best part is that creativity with AI is limitless. Thanks to tools like Stable Diffusion, you can create fantastic design ideas from text prompts as well as perform extensive post-production work on images created with traditional rendering methods.
In the meantime, software like Unreal Engine 5 pushed the boundaries of realism with advanced ray tracing and real-time rendering capabilities. VR integration became a standard feature in tools like Enscape and Twinmotion, enabling clients to experience Architectural design Rendering as though they were physically present in the space.
Types of Architectural Rendering
Architectural rendering can be categorized by focus area, project purpose, or style. Below is a breakdown of the different types of architectural rendering, along with examples and their prices.
Types Based on Exterior Renderings
House Rendering
House rendering focuses on residential properties, highlighting details such as roof design, siding, windows, and landscaping. It’s commonly used to help homeowners, builders, and developers envision single-family homes, whether they’re traditional, modern, or somewhere in between.
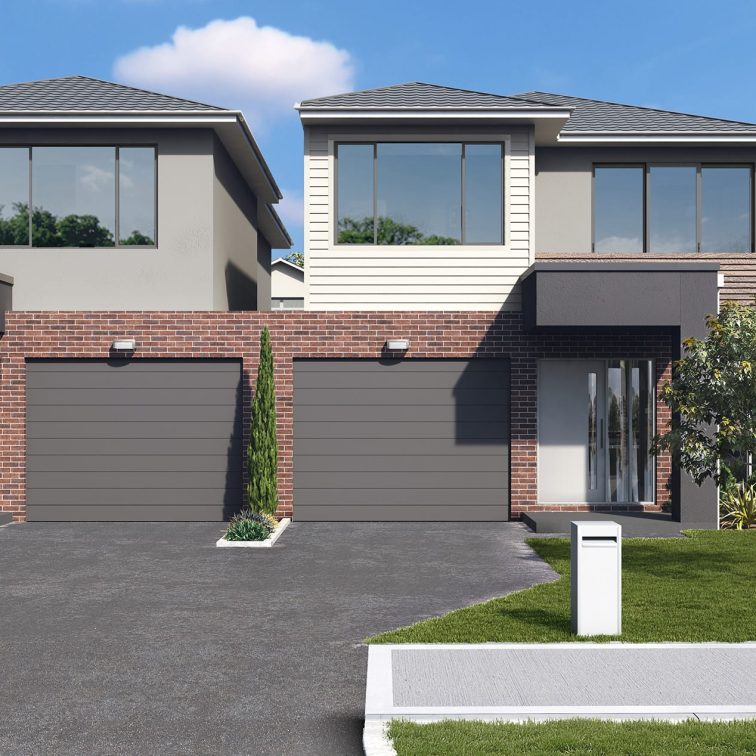

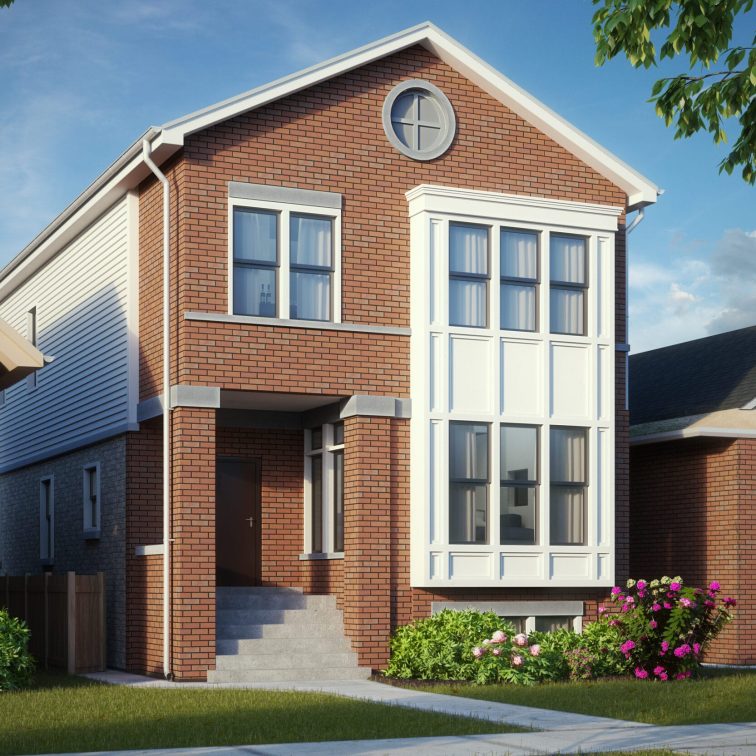
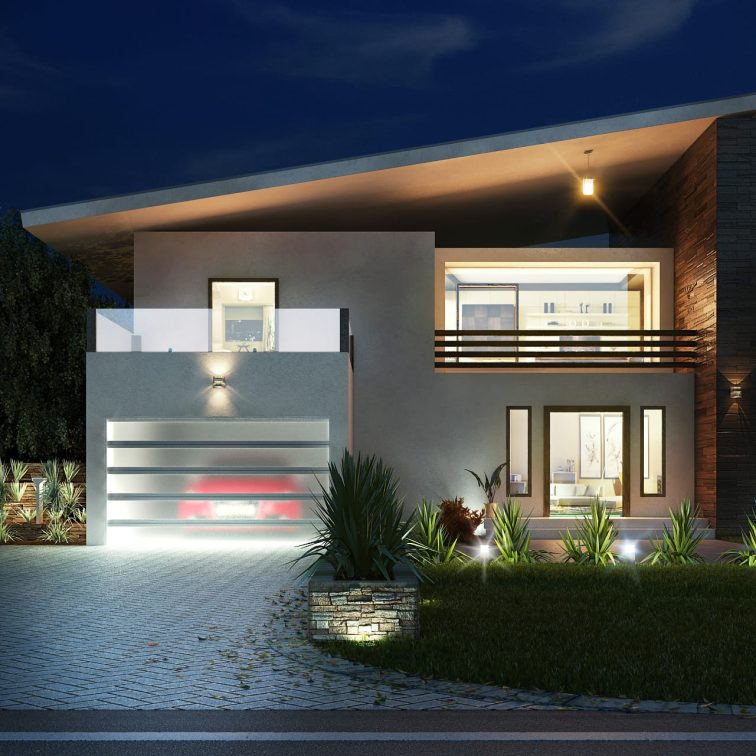
Building Rendering
Larger structures like office buildings, apartment complexes, or mixed-use developments are the focus here. Building renderings often include the surrounding urban environment, making them ideal for city planners and real estate marketing.
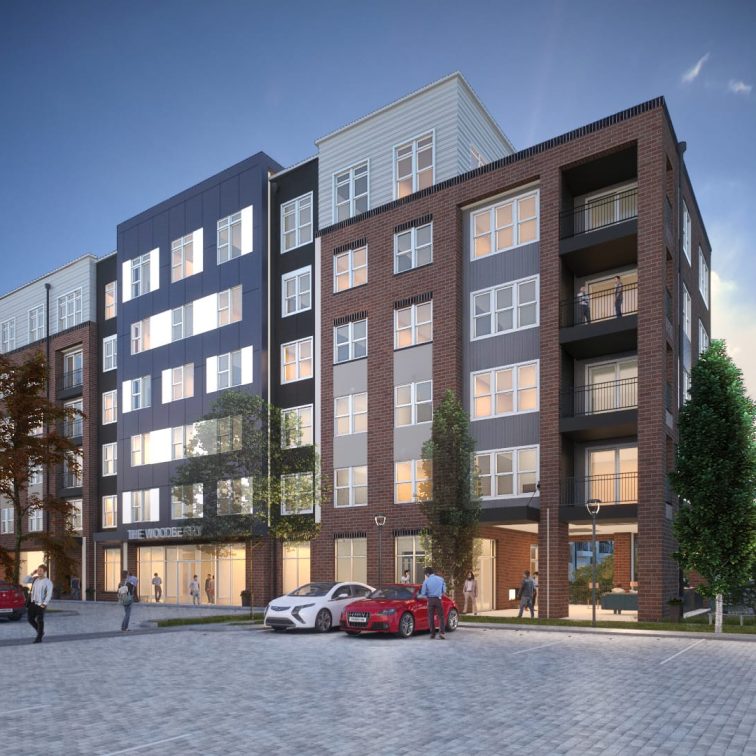


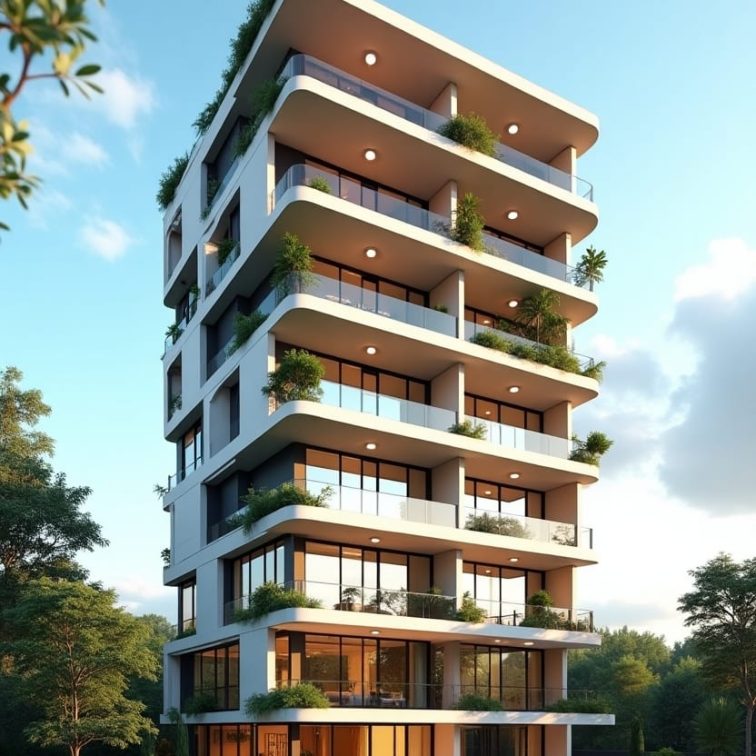

Landscape Rendering
Landscape renderings focus on the integration of outdoor elements such as gardens, parks, pathways, and natural surroundings. These renderings are particularly valuable for landscape architects and urban developers who need to blend built environments with nature.



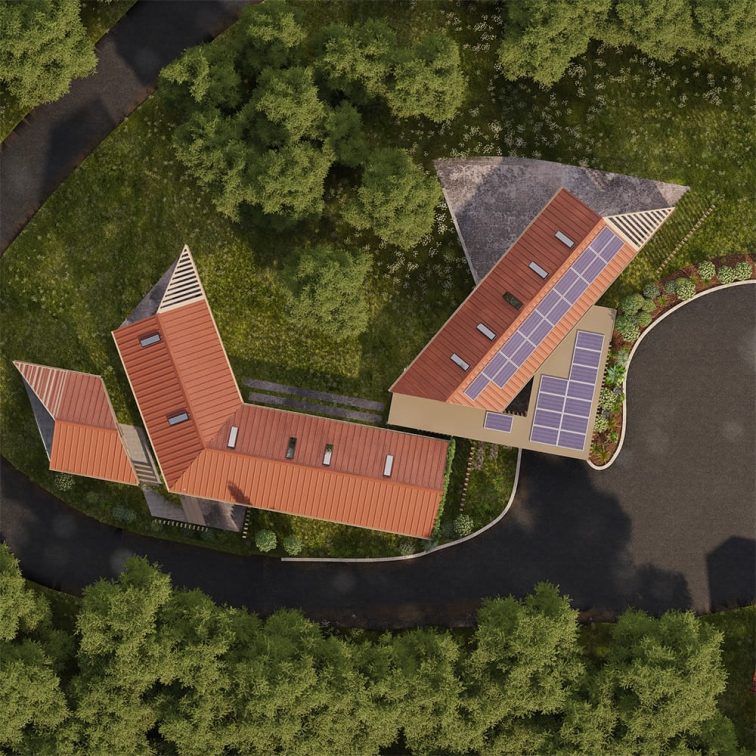
Pool Rendering
Pool renderings are designed to showcase pools in residential or commercial settings. They often include water effects, lighting, and surrounding patios or seating areas to create a complete visual of the space.
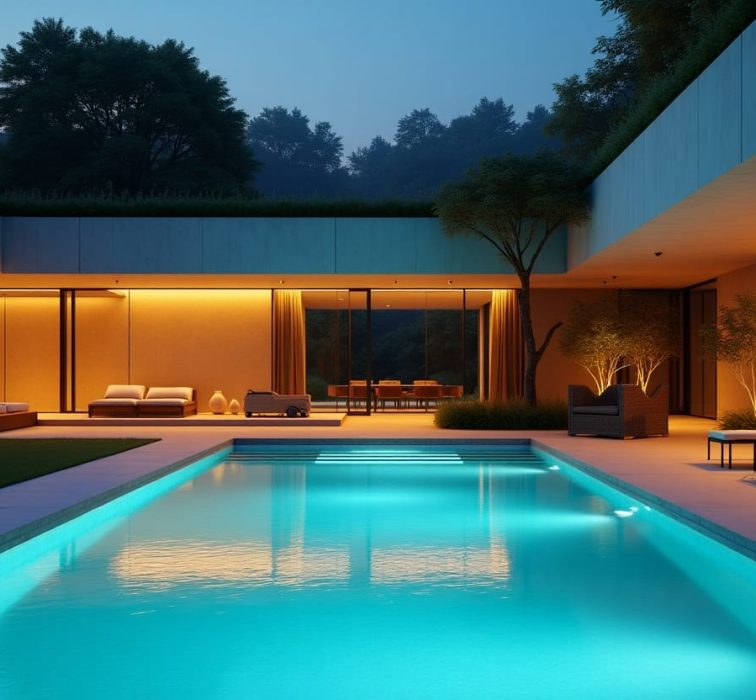

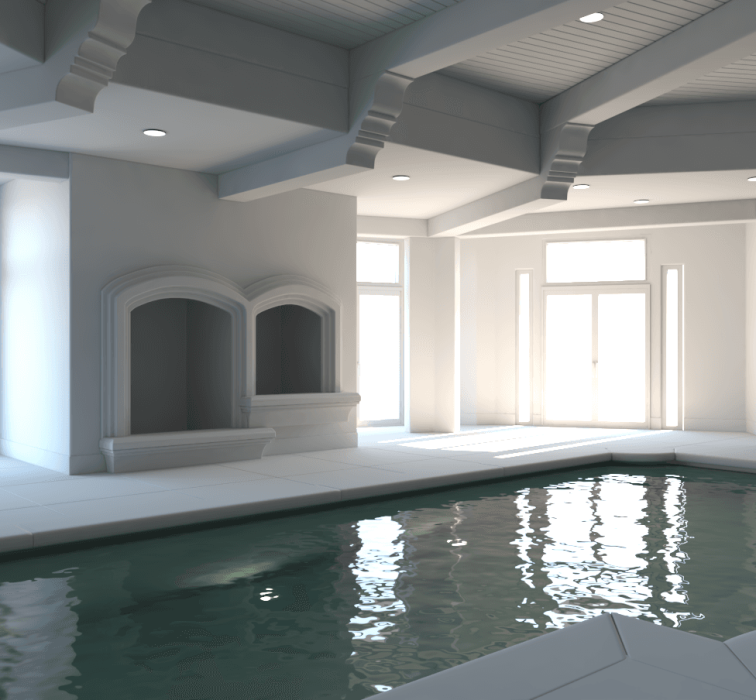
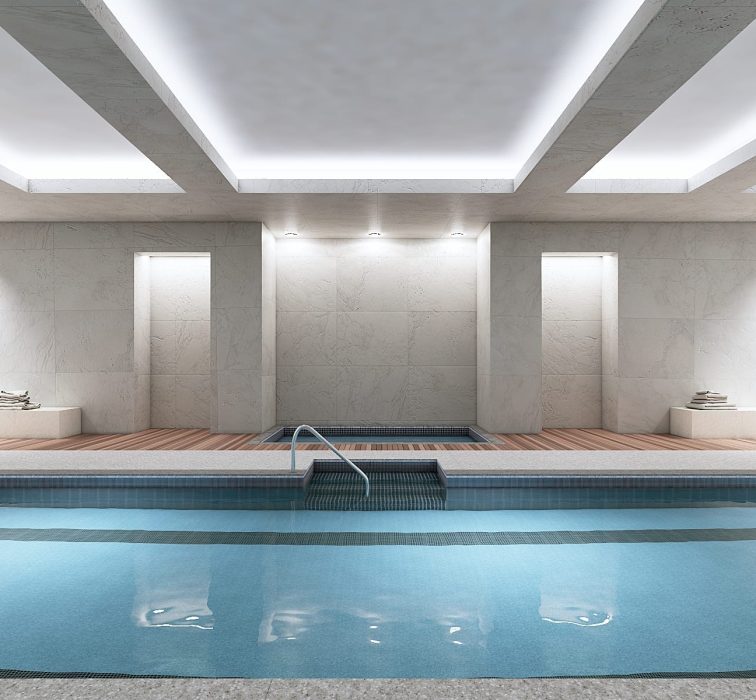
Backyard Rendering
Backyard renderings visualize private outdoor spaces, from lush gardens to functional patios. These renderings are perfect for homeowners or designers looking to combine aesthetics with usability.
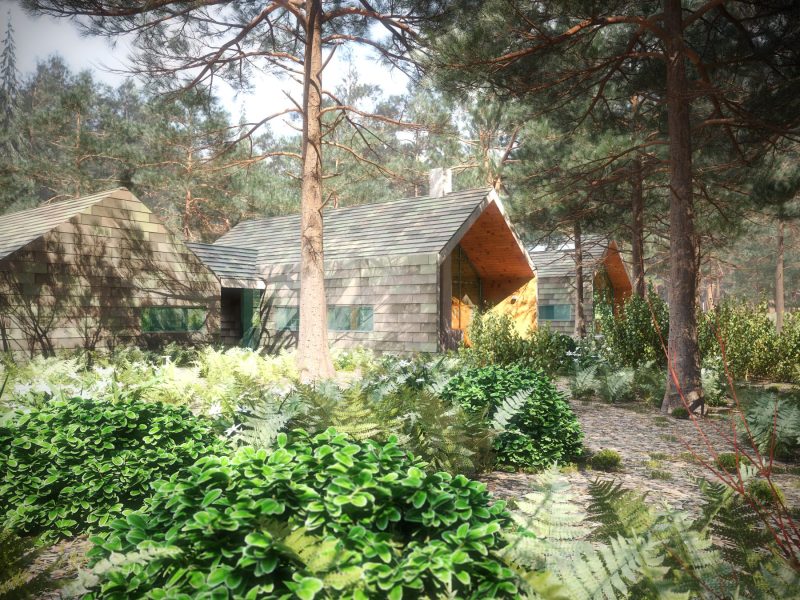



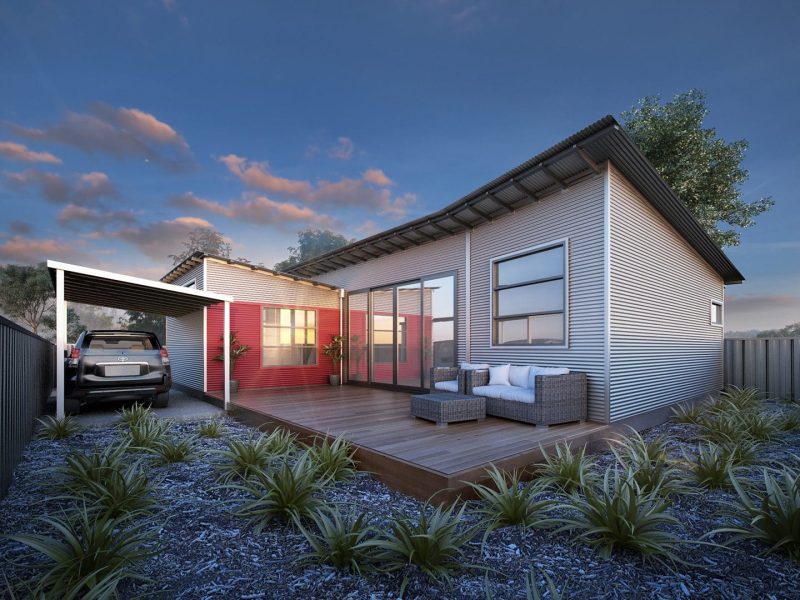
Types Based on Interior Renderings
Living Room Rendering
Living room renderings emphasize furniture placement, lighting, and decor. These visuals help clients see how a space can reflect their style and create a comfortable gathering area.

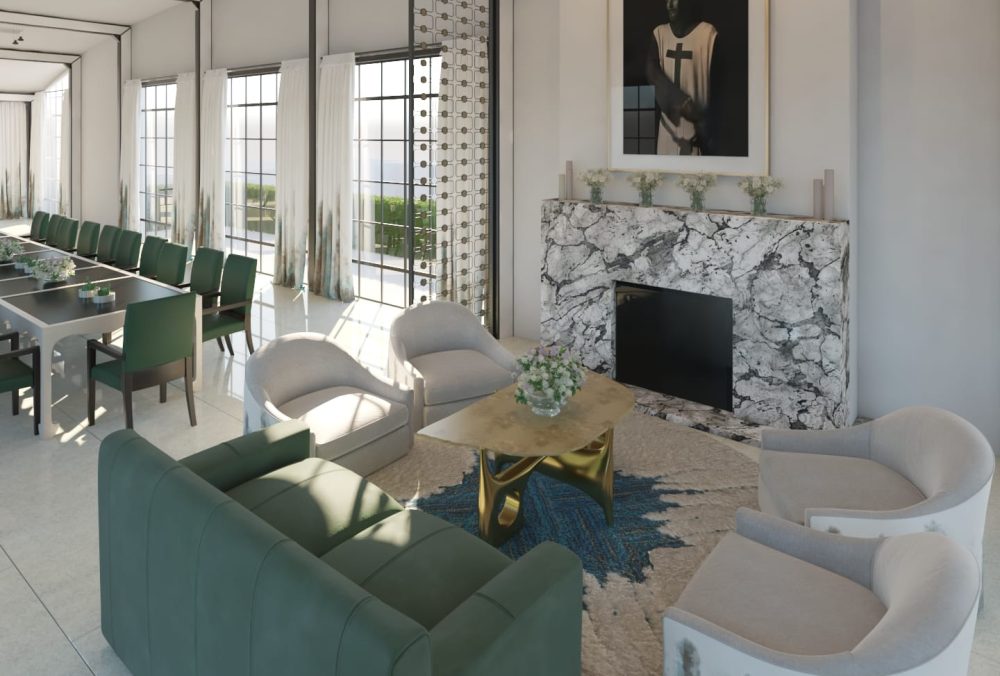
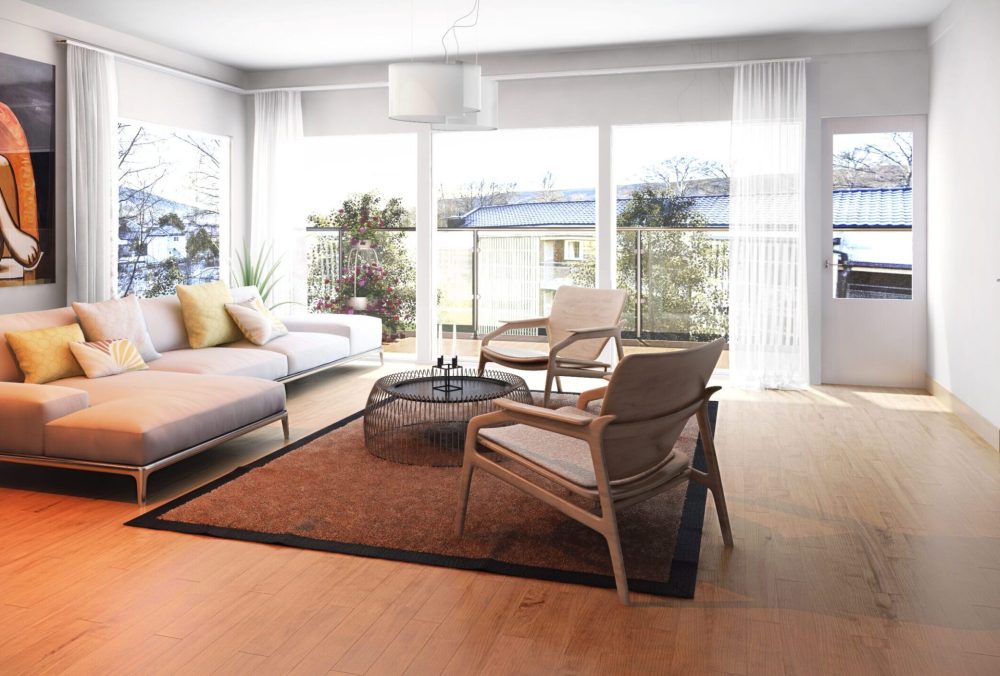
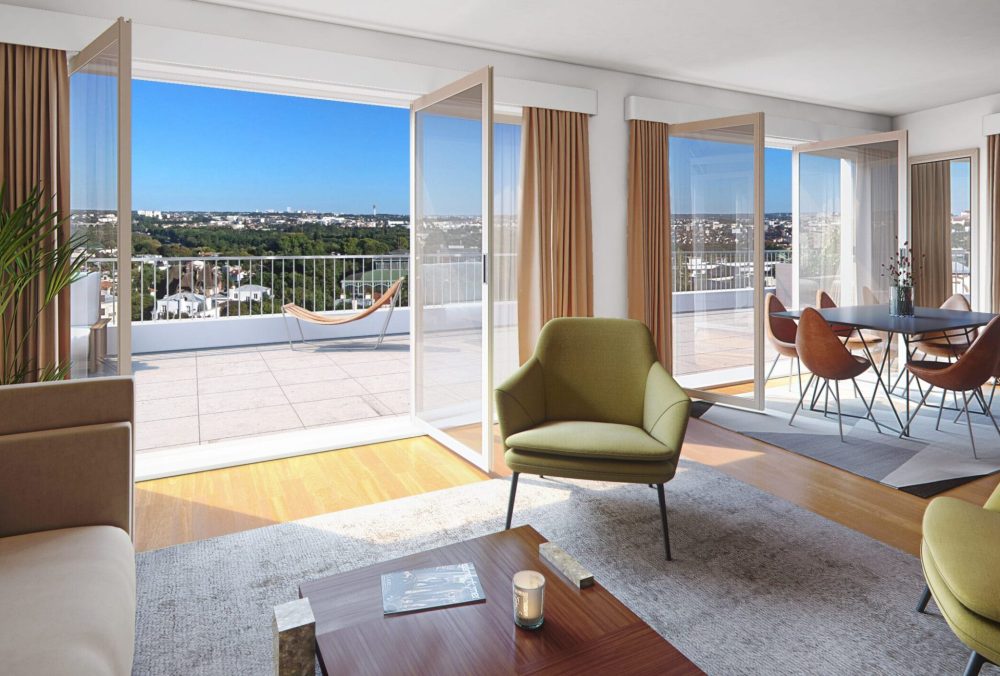
Bathroom Rendering
Bathroom renderings focus on fixtures, tile designs, and layouts, offering a glimpse into functional and luxurious spaces. These are often used in residential or hospitality projects.
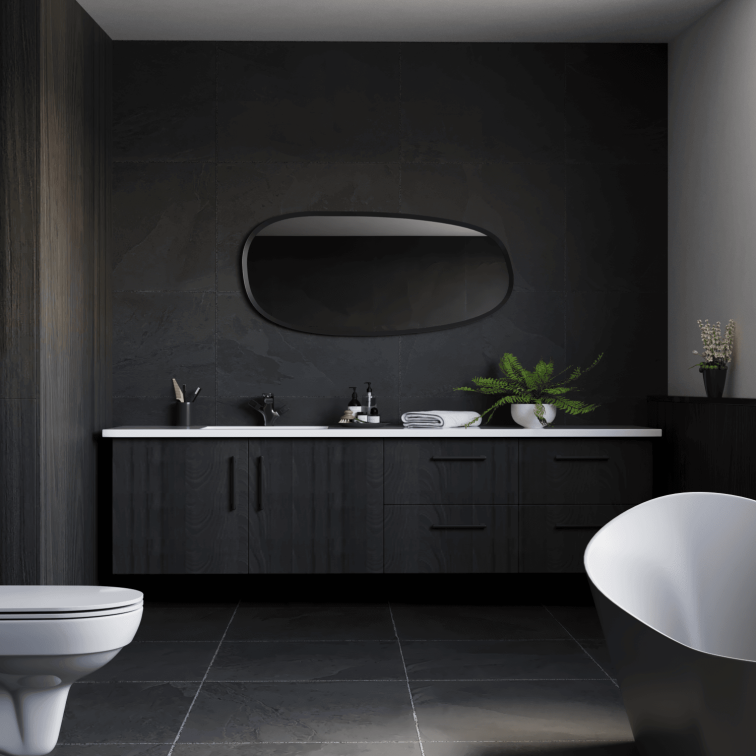
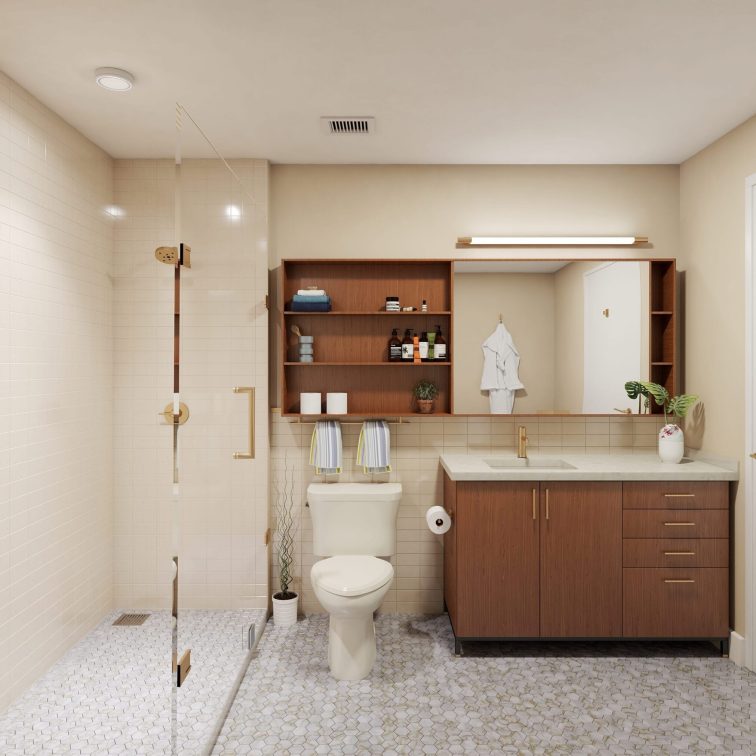


Bedroom Rendering
Bedroom renderings highlight personal spaces with cozy designs, textures, and lighting. Whether for homes or hotels, these renderings focus on comfort and ambiance.
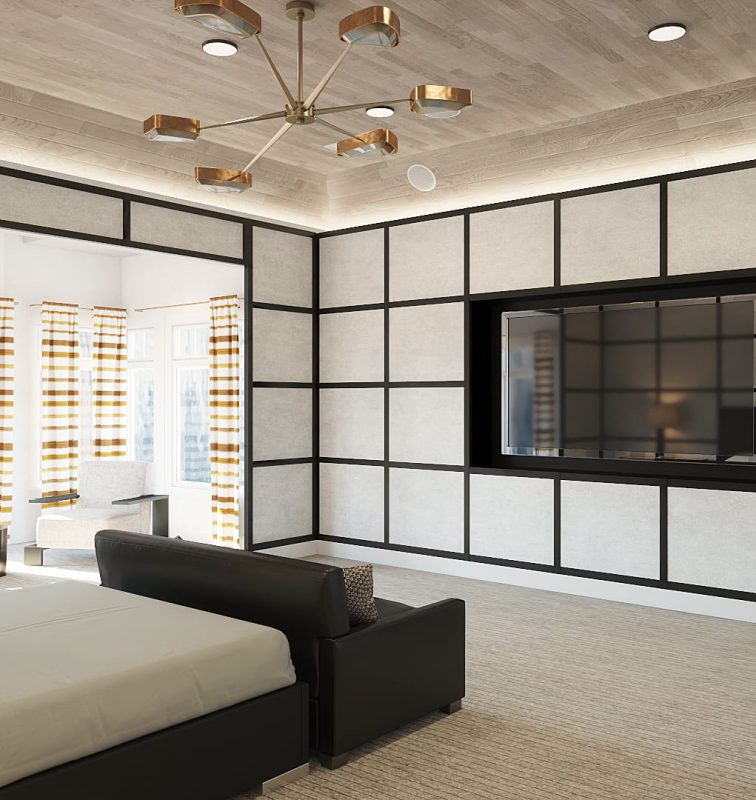
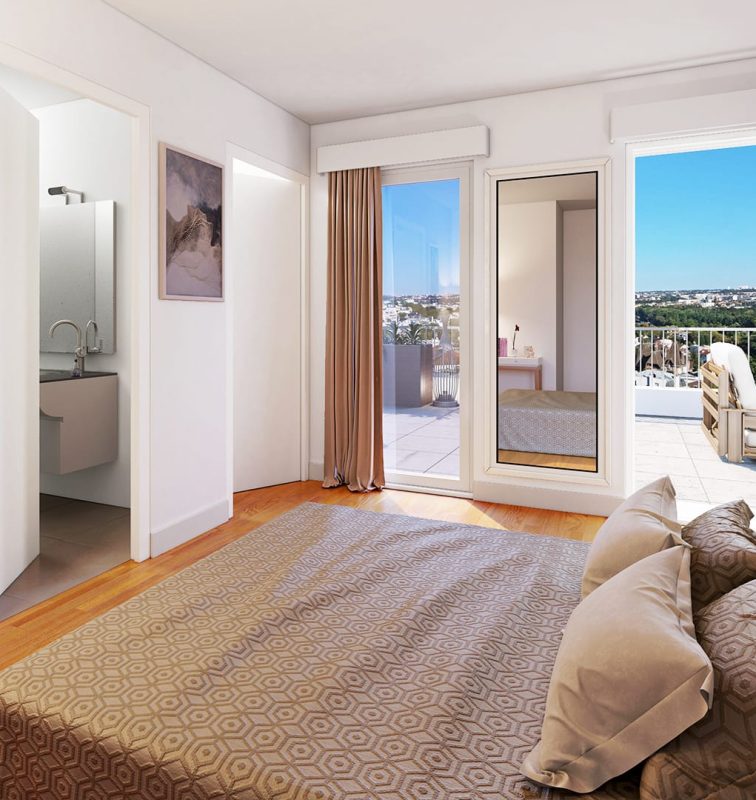
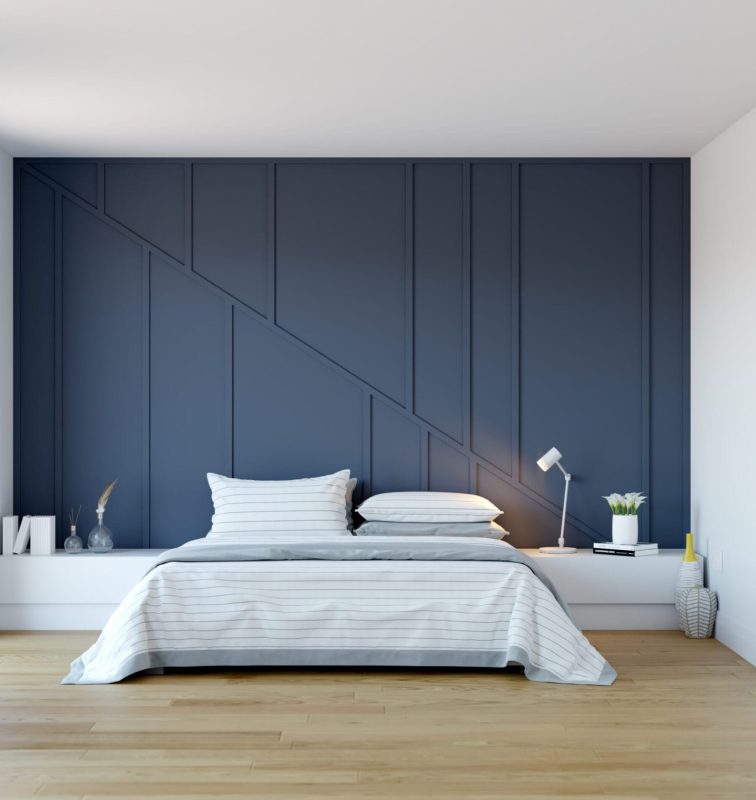

Kitchen Rendering
Kitchen renderings showcase cabinetry, appliances, countertops, and lighting. They’re essential for residential projects or developers marketing model homes or apartments.
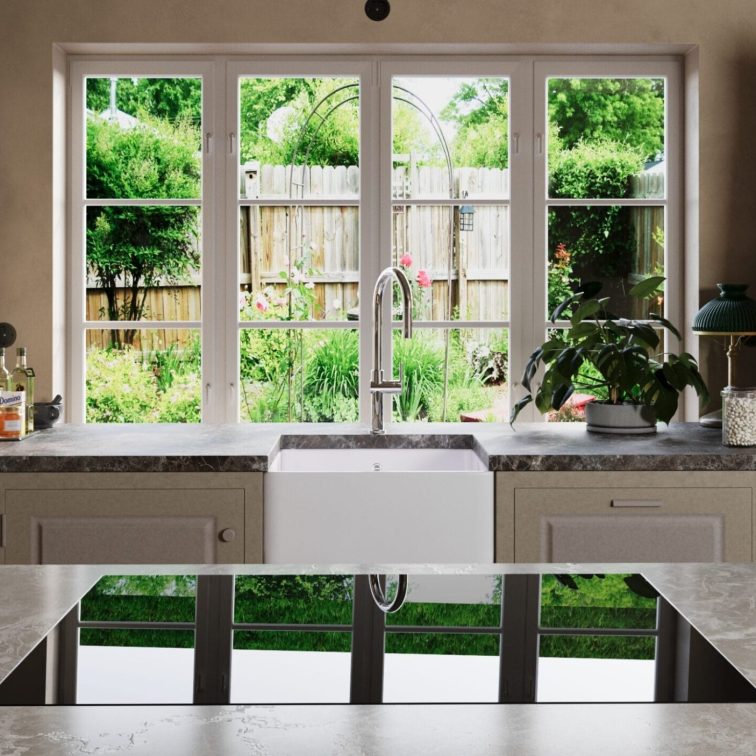
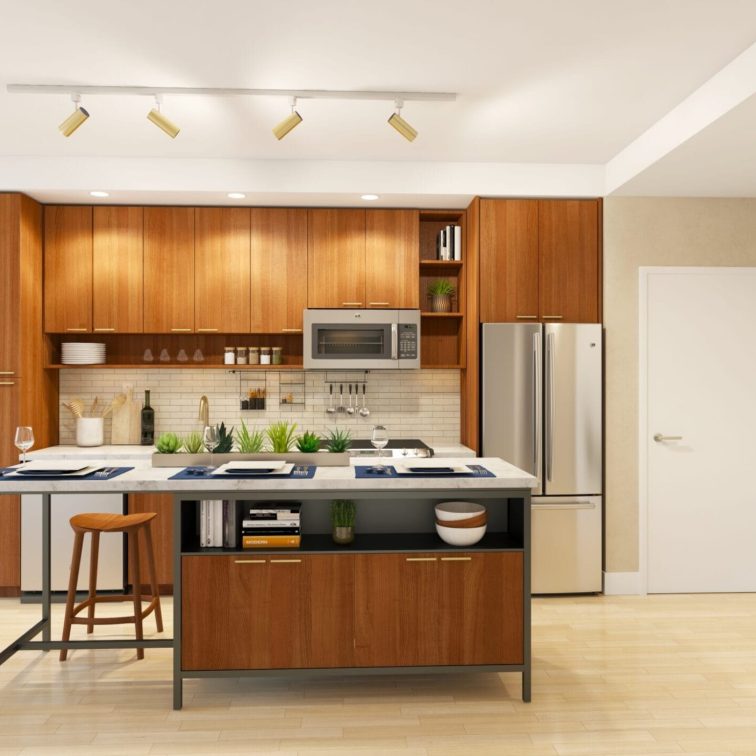
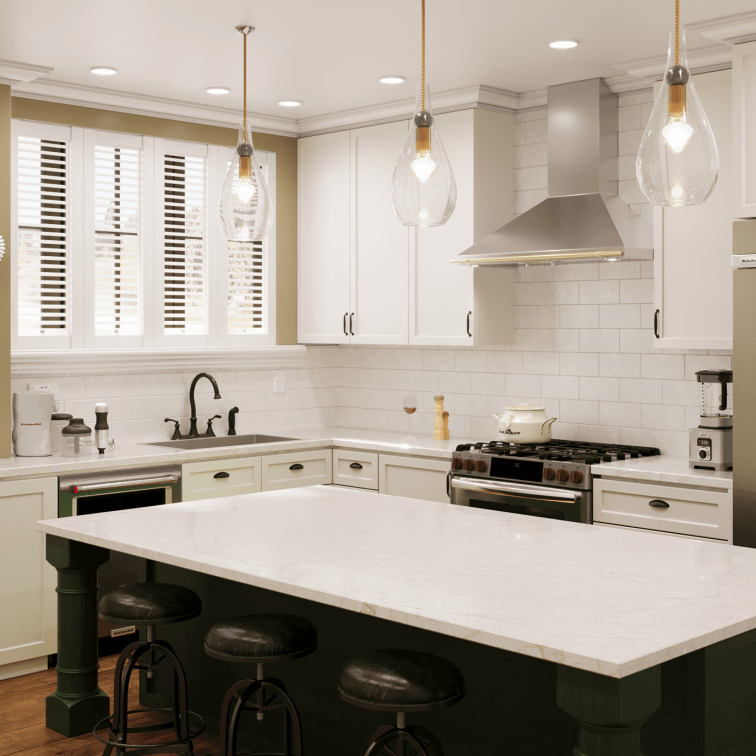
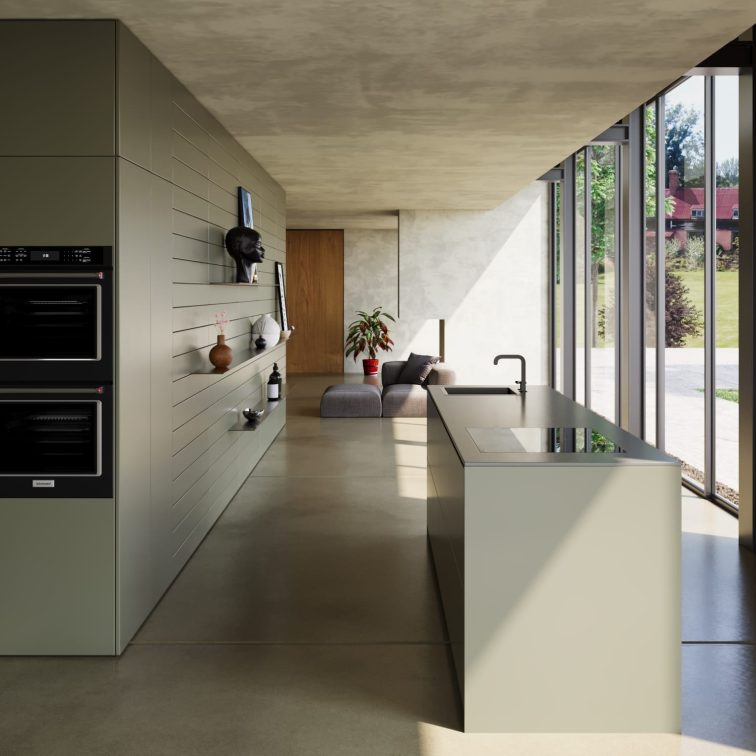
Hotel Rendering
These renderings focus on guest rooms, lobbies, and amenities to present a sense of luxury and hospitality. They’re often used in proposals for investors or branding efforts.





Restaurant Rendering
Restaurant renderings combine design and branding by highlighting dining layouts, decor, and lighting. They showcase the ambiance, helping investors and clients visualize the experience.

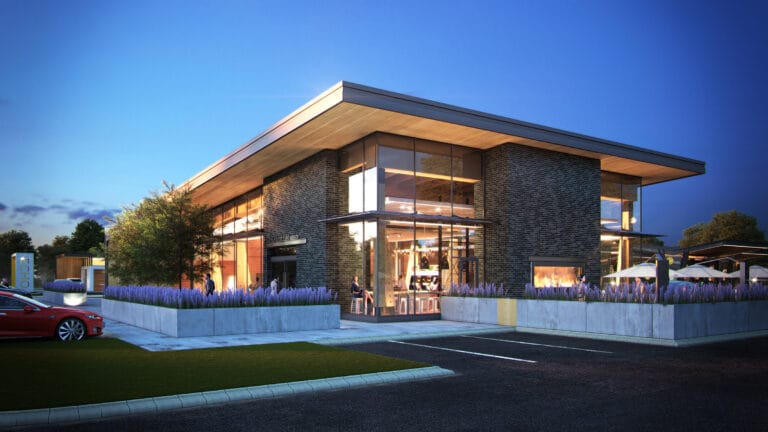
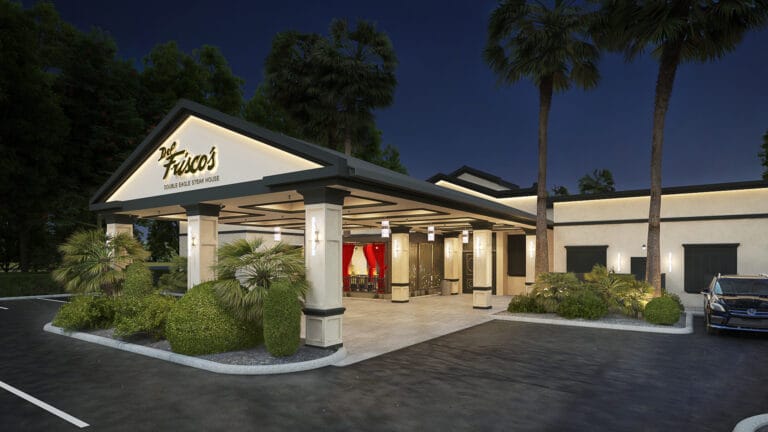

Office Space Rendering
Office renderings highlight functional layouts, collaborative spaces, and modern designs, making them useful for corporate clients and developers.




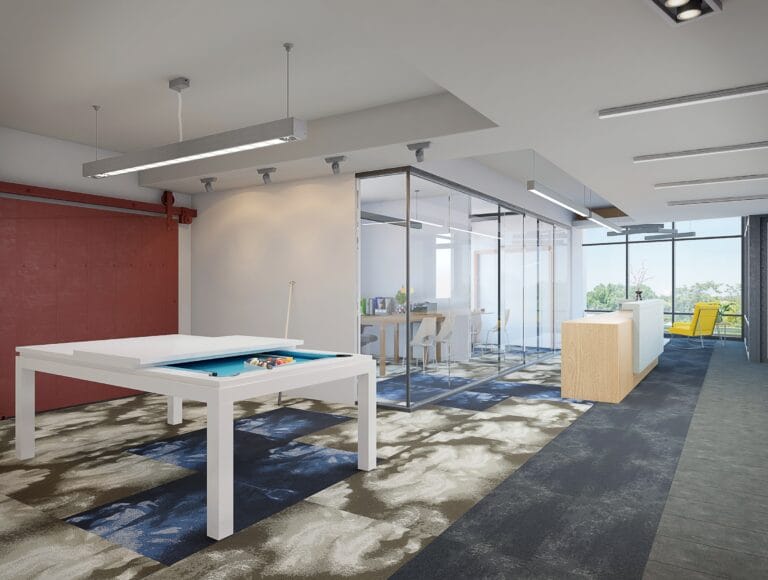
Types Based on Project Purpose
Residential Rendering
These renderings cover single-family homes, apartments, and townhomes, focusing on creating personalized and lifestyle-oriented designs.
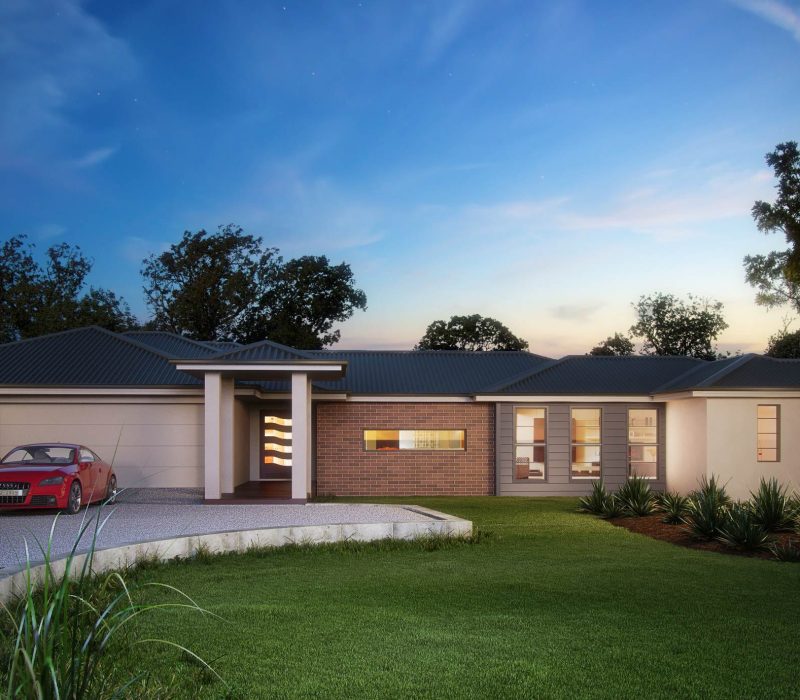
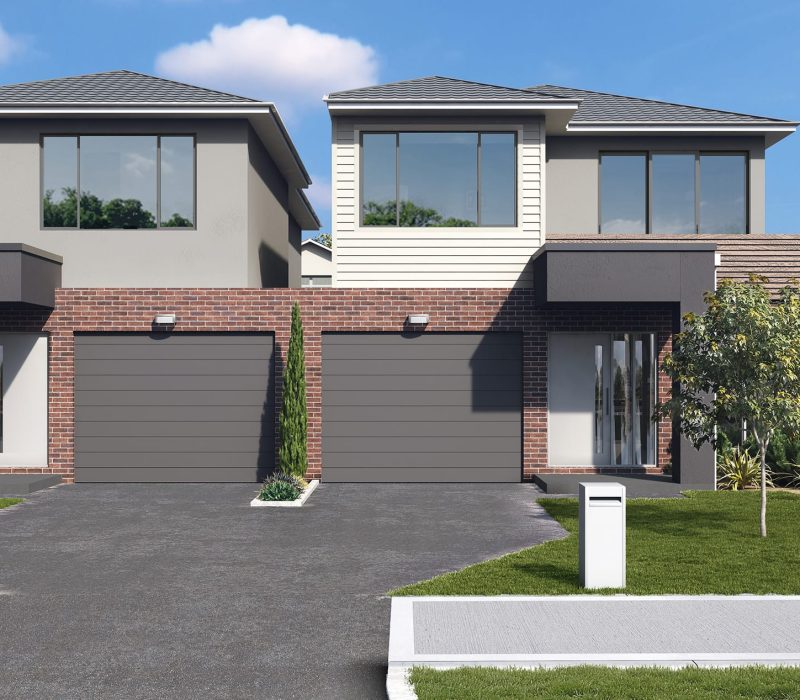
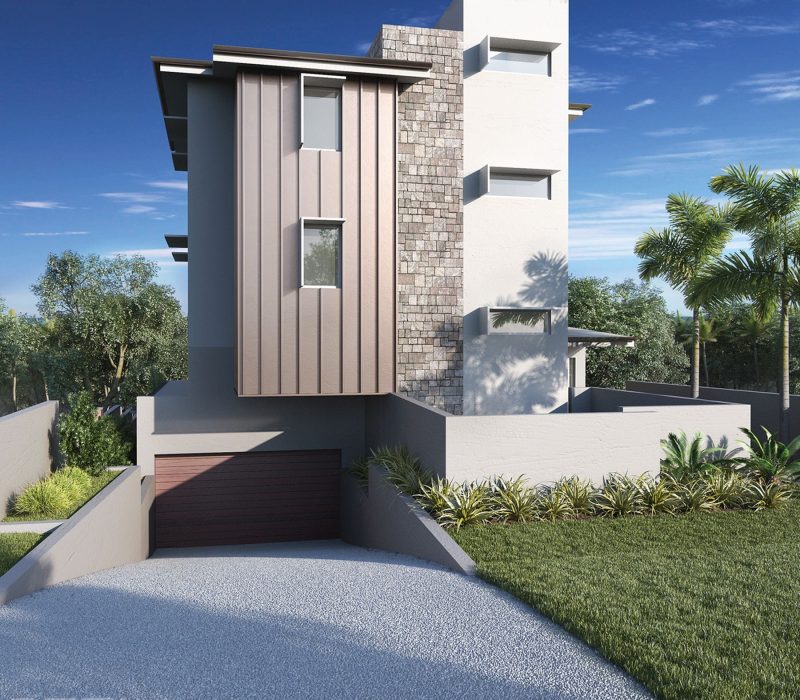
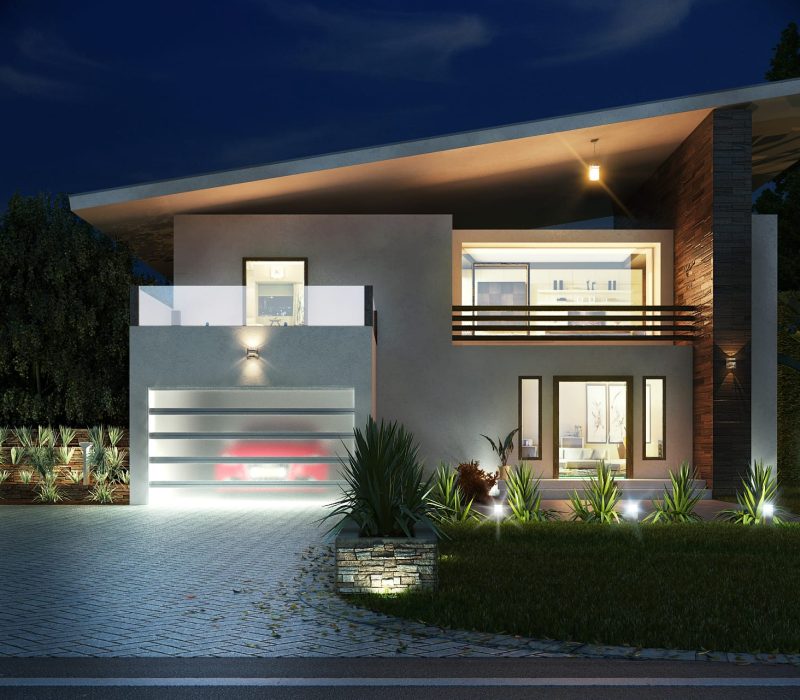
Commercial Rendering
Commercial projects like shopping centers, offices, and restaurants use renderings to emphasize branding, functionality, and design appeal.
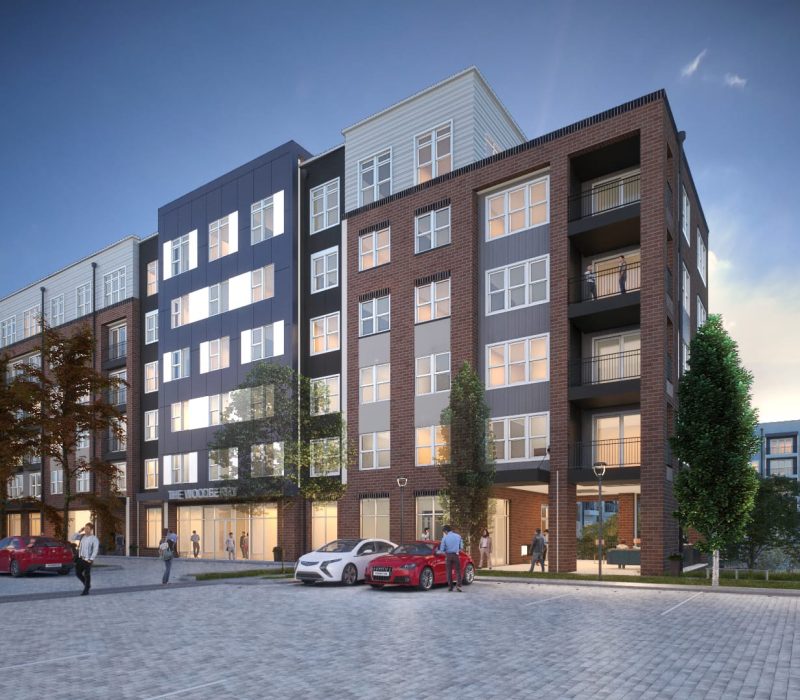
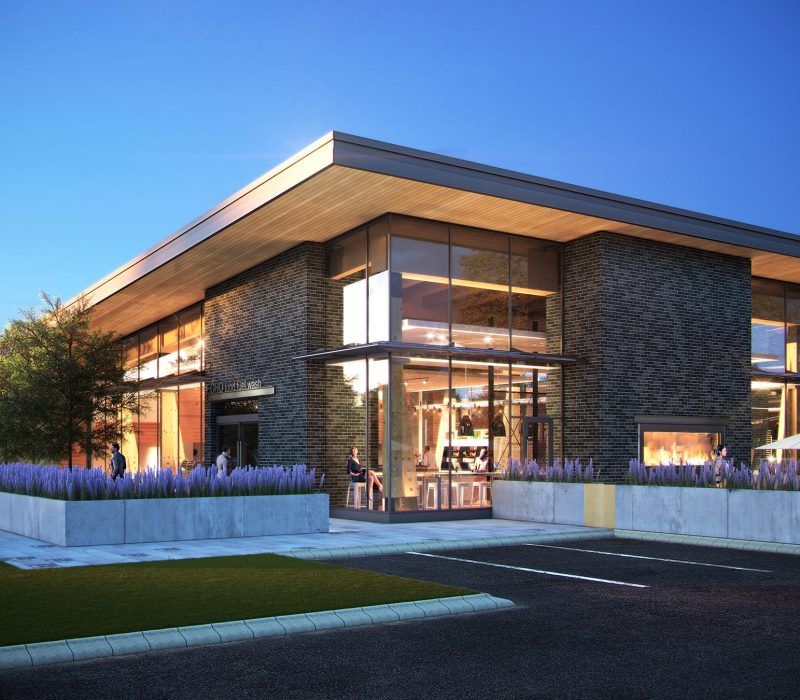

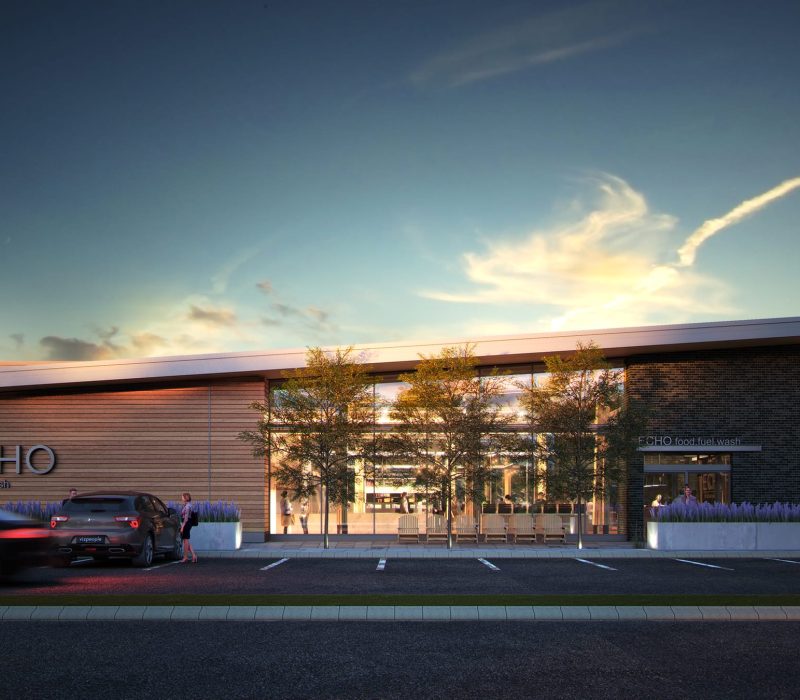

Industrial Rendering
Industrial renderings visualize factories, warehouses, or plants, focusing on practicality and spatial efficiency.




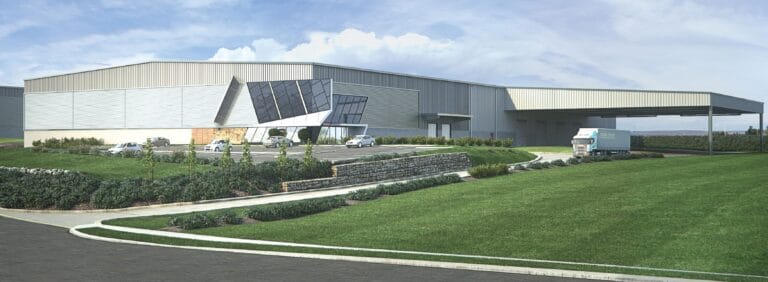

Types Based on Rendering Style
Conceptual Rendering
Conceptual renderings are simplified visuals that convey the basic idea of a design. They’re often used in the early stages of a project for brainstorming or client approval.
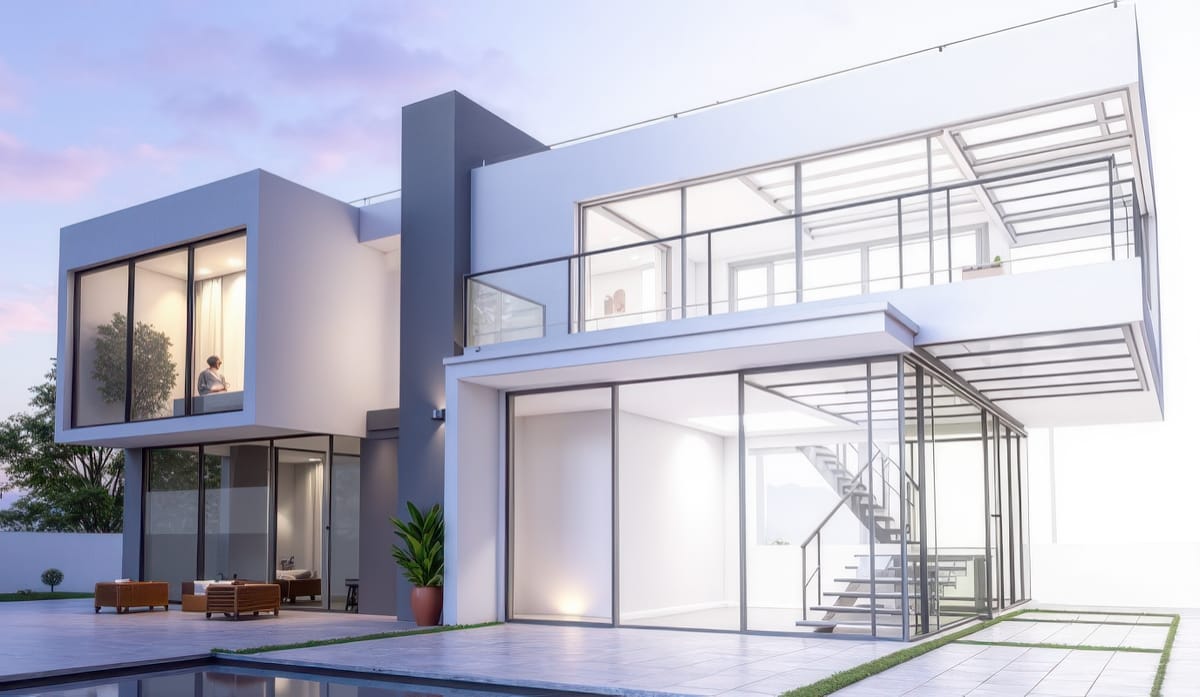
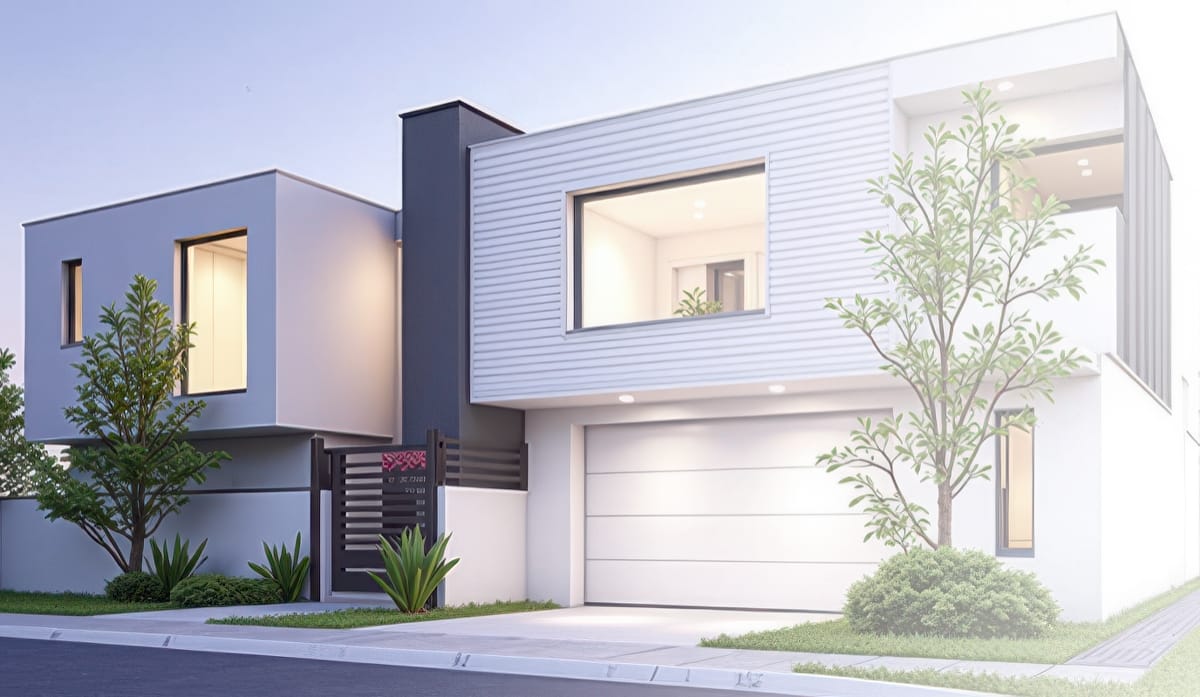

Photorealistic Rendering
These detailed and lifelike renderings are often indistinguishable from photographs. They are used for marketing, presentations, and final client approvals.
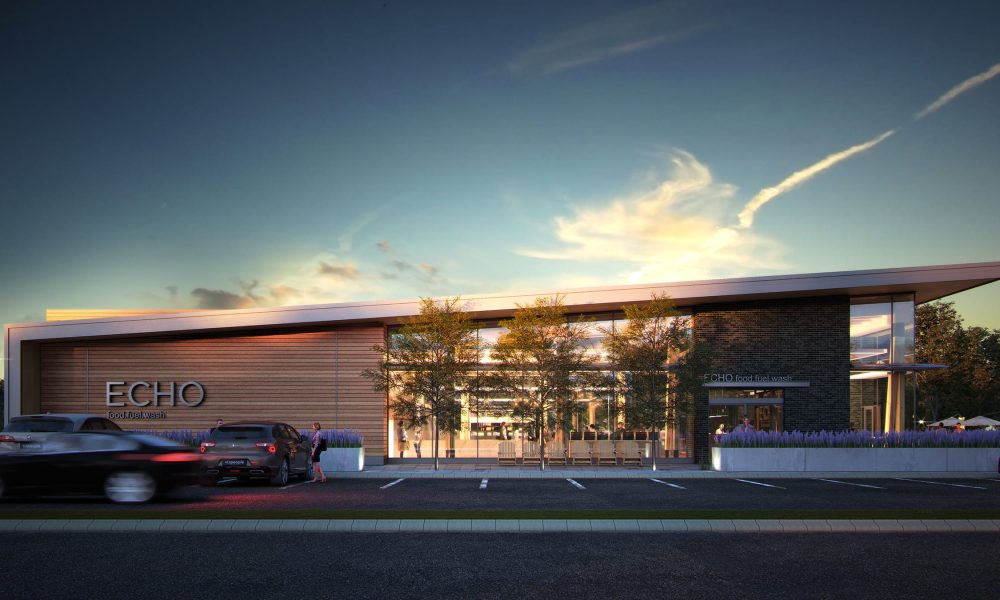
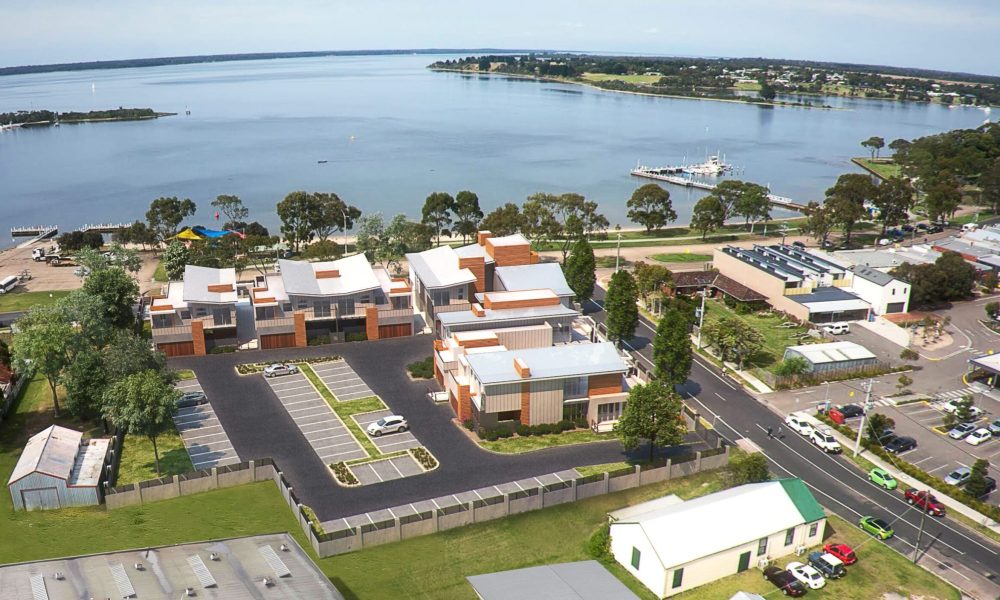
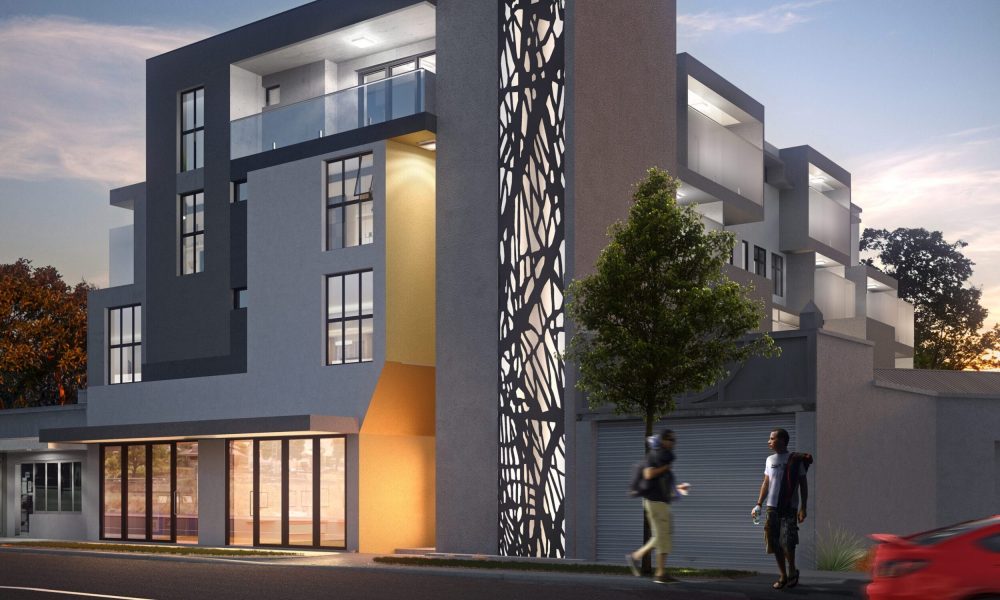
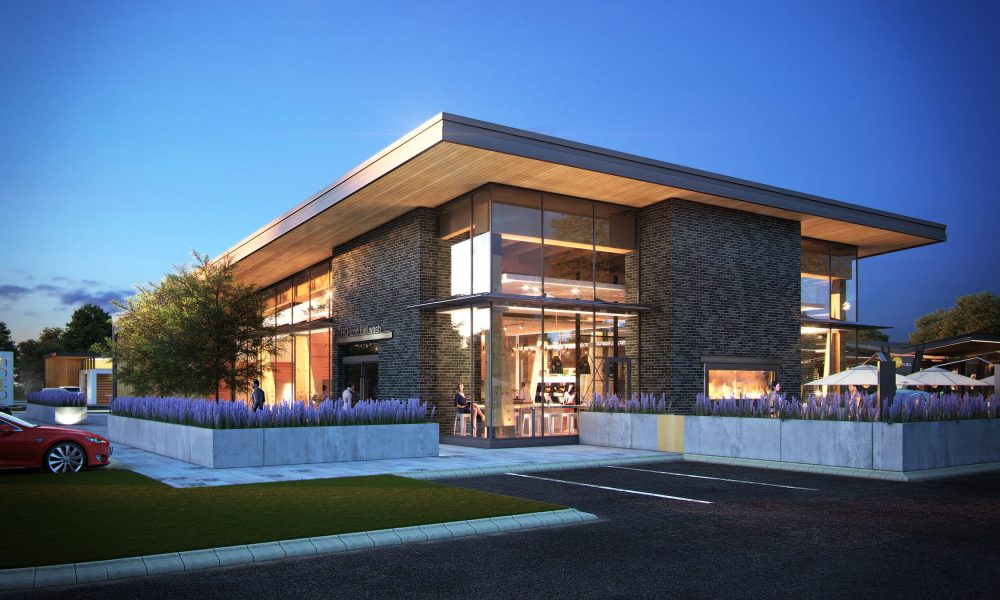
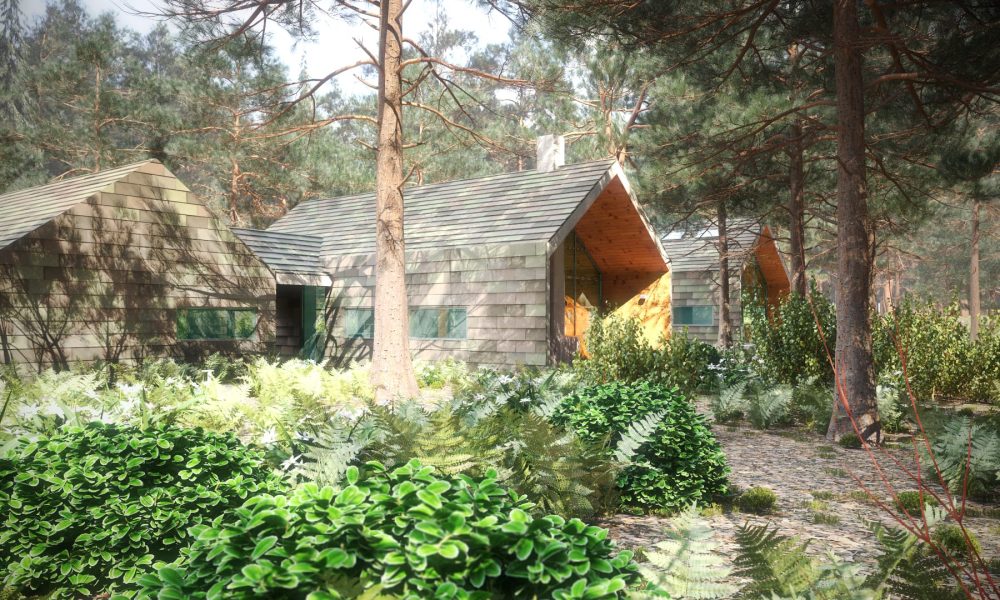
As you’ve seen some architectural rendering examples with prices, we’ll explain how these renderings are priced in detail later in the article. If you want to see more 3D architectural renderings, please visit our Architectural Rendering Portfolio.
Architectural Rendering Prices
Whether you’re an architect, a developer, or a homeowner, understanding how rendering prices work can help you plan your budget and achieve your goals effectively. Prices for architectural rendering can vary widely, depending on factors like complexity, detail, and the type of project. The number changes dramatically regardless of the influencing factors mentioned below based on the location of the 3D Rendering service provider. For example, the same 3D Rendering Project can take one-third of the price if you move from the USA to India. Where the only catalyst is the company’s operating cost. Other than that, here’s what you need to know about architectural rendering prices and what influences them.
What Influences Architectural Rendering Prices?
1. Type of Rendering
The type of rendering you need plays a significant role in determining the cost. Here’s a breakdown:
- Exterior Renderings: Exteriors are typically more expensive than interiors because they often include more elements, such as landscaping, surrounding buildings, and environmental details. Depending on the scope and complexity, exterior renderings can cost anywhere from $300 to $2,000 per image.
- Interior Renderings: Prices for interior renderings usually range between $250 and $1,500 per image. Factors like furniture, lighting, and decor elements impact the cost.
- 3D Animations or Walkthroughs: Thanks to real-time rendering, 3D architectural animation is less time-consuming than it used to be. However, depending on the complexity and scope of the project, the cost can still range from $1,000 to $30,000.
- 360 Images for VR: Clients request 360° images when they want to view everything from a specific point in a space. This requires covering more areas than a regular architectural rendering, which increases the cost. Prices typically range from $500 to $3,000.
- Interactive Real-Time Rendering: Real-time interactive 3D rendering lets you explore space in real time while wearing VR goggles. It can cost between $3,000 and $30,000. The immersive experience and high value justify the price.
2. Level of Detail
Realism used to be a factor in calculating the price of renderings. However, the massive improvement of rendering engines and tools made that almost irrelevant. The level of detail in a rendering is still a cost factor. Basic conceptual renderings with minimal detail are more affordable, while high-end photorealistic renderings demand attention to detail in creating masterpiece renderings. These can significantly increase the overall cost but offer jaw-dropping visuals that can make a lasting impression.
3. Number of Images:
3D Rendering Studios usually charge per image. However, charging per image isn’t always fair. Rendering multiple images from the same scene doesn’t take the same amount of time. Preparing the scene for the first image involves most of the work, which reduces the effort needed for the subsequent images. So, if rendering one image costs $500, rendering a second image from the same scene shouldn’t also cost $500. However, rendering multiple images from different scenes can cost the same for each image.
4. Complexity of the Project:
Complex projects with intricate designs, unique architectural features, or large-scale environments need more time and resources, which raises the cost. Projects that require detailed landscaping, complex lighting, custom textures, materials, or 3D Furniture Modeling are usually priced higher due to the extra effort involved.
5. Turnaround Time:
The urgency of a project can also impact the price. If you need renderings completed quickly, studios may charge a premium for expedited service. Fast-tracking a project often requires reallocating resources or working overtime to meet tight deadlines.
6. Revisions and Customization:
The number of revisions included in the initial price can vary. Some studios offer a set number of revisions, while others may charge extra for additional changes beyond the initial scope. Customization requests, such as specific materials or unique design elements, can also influence the final cost.
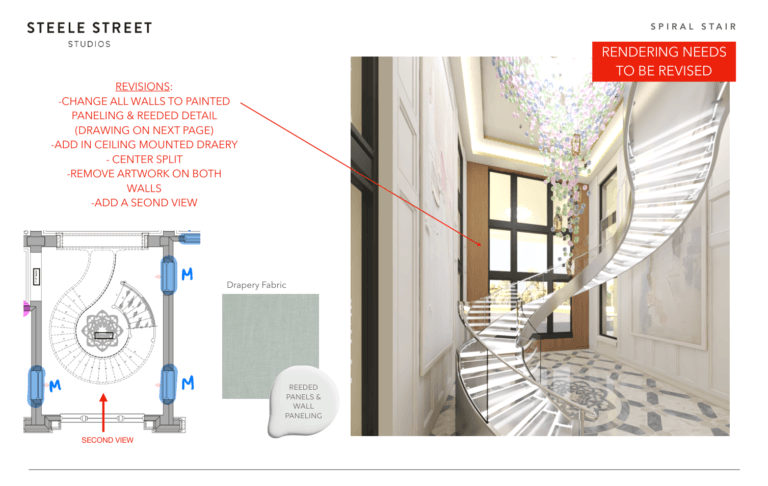
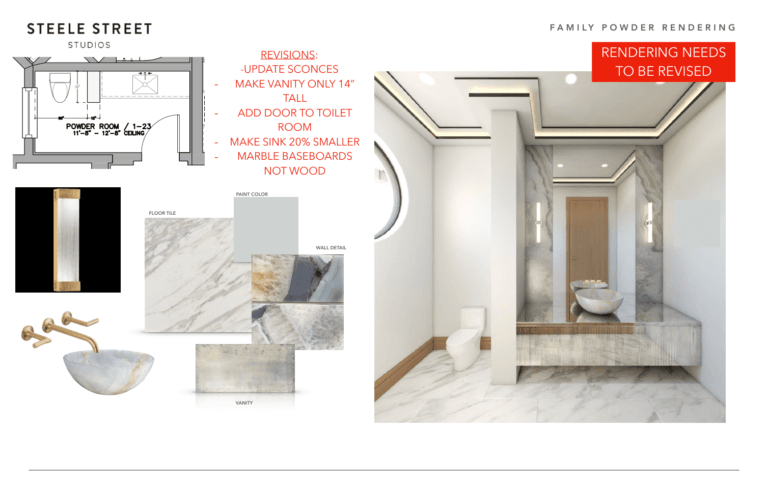
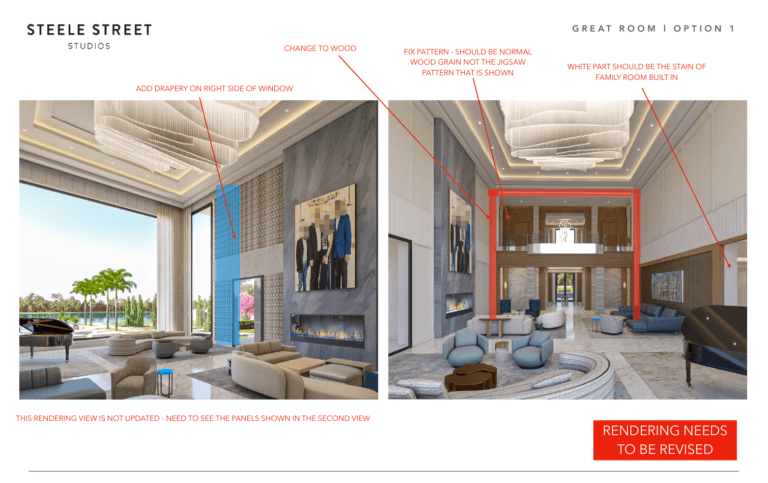
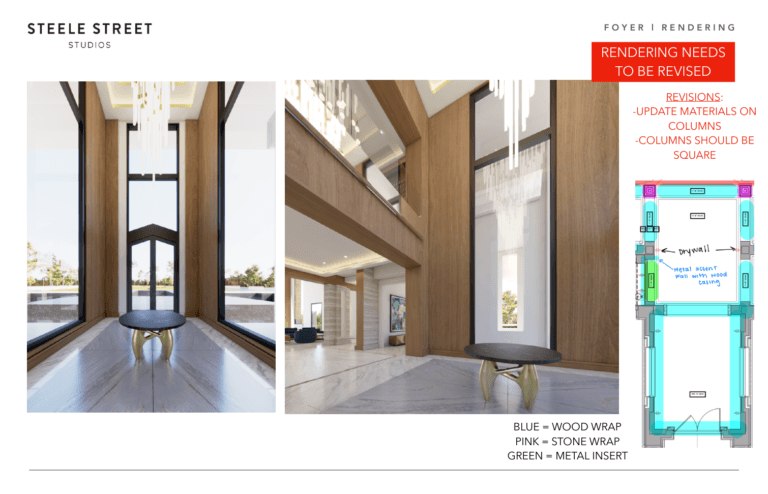
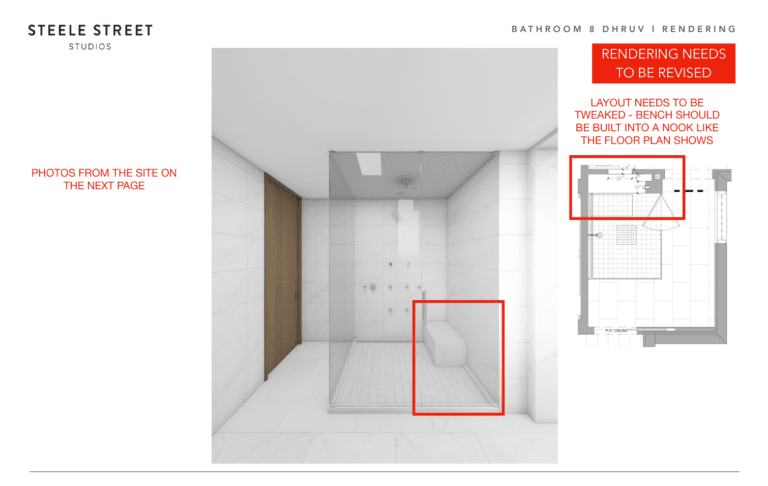
7. On-site or Remote Service:
Architectural rendering services typically don’t require artists to visit the site if all design documents are ready. However, a site visit might be necessary if the project is complex or the artist is involved in the construction process. In such cases, additional travel costs may apply. It’s recommended to work with someone who offers services locally.
The prices mentioned above are to give you an idea of the cost. Every project is different. If you need a quote or estimate for your project, we offer free quotes with no obligation to proceed. Please send an email to [email protected], or you can book a meeting with Abdullah to discuss the project in detail.
Tips for Managing Rendering Costs
1. Define Your Goals
Clearly outline what you want to achieve with your renderings. Are they for internal brainstorming, client presentations, or marketing materials? Knowing the purpose will help you decide on the level of detail you need and avoid paying for unnecessary features.
2. Choose the Right Provider
Select a rendering professional or studio with experience in your specific type of project, whether it’s residential, commercial, or industrial. Reviewing portfolios and client feedback can help you make an informed decision. Look for the ones who are available or work around flexible hours when necessary. Keep in mind that most projects do not require site visits or travel. Consider outsourcing the project
to countries in the developing world. Initially, work with multiple providers to find the right team for long-term collaboration.
3. Discuss your budget upfront
Discuss your budget upfront with the 3D rendering Company. Many studios can tailor their services to fit your financial constraints while still delivering quality results.
4. Plan Ahead
Rushing a project often leads to higher costs. Give your rendering team adequate time to work on the visuals, as this can save money and result in better quality.
Latest Innovations & Trends
The latest innovation in the architectural rendering industry is AI-assisted rendering. AI is revolutionizing the way architects and designers approach their projects. While interactive rendering for VR, augmented reality apps, and cloud rendering were introduced earlier, these technologies are now becoming increasingly available and accessible to the masses. As a result, more professionals and enthusiasts alike are able to leverage these advanced tools to enhance their work.
The Process in Architectural Rendering
In one of our blogs, we’ve covered the architectural rendering process. At its core, the steps involved in architectural rendering are the same as those in any general 3D rendering process.
3D artists do not design architecture they visualize. Unless the artist himself is an architect. The CAD drawing has been the foundation for architectural rendering as the 3d models are built from those drawings. The 3D artist will start building 3D models after the CAD or hand-drawn sketches are ready. Here’s a quick breakdown:
- Modeling
Receiving high-quality 3D models is a positive step in architectural rendering, as it simplifies the process by providing a solid foundation. If only 2D drawings are received, a 3D model is created from them, involving building the structure and refining details to ensure accuracy.
- Lighting
Some argue that lighting should be set up after applying materials and textures, but in the case of 3D Architectural Rendering, simulating proper lighting first helps assess the 3D model’s accuracy and light balance. Lighting is crucial in architectural rendering, influencing mood and realism, and involves simulating sunlight, environment, and artificial lighting to create photorealistic images, with adjustments made as materials and textures are added.
- Texturing and Materials
After getting client feedback on the Clay Renderings, the next step is to apply high-resolution textures and colors to the 3D Model to make it look realistic, using shaders for accurate texturing. It’s crucial to finalize materials before adding furniture or vegetation to avoid slowing down the rendering process, as test renders are frequently done to ensure accuracy.
- Rendering Colored Images
After client approval of empty renderings, props, and vegetation are added to create drafts for review, and once approved, final high-quality renderings are produced.
- Post-Processing
The process involves polishing the image by adjusting colors and contrast and adding props like furniture and vegetation to create realistic renderings. After client approval of initial drafts, the final rendering is produced, followed by a client review to ensure satisfaction before post-processing. Post-processing includes color correction, adding effects, details, and people, as well as final touches using AI to enhance the image for presentation or marketing.
Architectural Rendering Software & Tools
Architectural rendering relies on the right software and tools to bring designs to life. Whether you’re a pro or just starting, the best tools can boost efficiency and quality. Let’s explore some essentials. 3D artists use different tools to create a 3D model, render it, and post-produce the final result. We’ll cover some of the popular ones here.
3D Modeling tool: Autodesk 3ds Max, Blender, SketchUp, Cinema 4D, ArchiCAD. Revit Architecture.
3D Rendering tool: Vray and Corona are popular ray-traced rendering engines. Twinmotion, Lumion, Unreal, and D5 are popular real-time rendering tools.
Post Production: Photoshop, After Effects, Affinity Photo, Lightroom.
AI tool: AI is used in the architectural rendering industry for two main purposes: concept generation and post-production. Some popular AI image generation tools include Midjourney, Stable Diffusion, and Flux.1. For post-production, popular AI tools are Luminar Neo, Adobe Lightroom, and DxO PhotoLab.
Plugins and Add-ons: There are hundreds of plugins and scripts that 3D artists use to make their work easier. Some popular ones include Forest Pack, Substance Painter, Marvelous Designer, ZBrush, Phoenix, and Scini Soft.
Challenges in Architectural Rendering
Creating realistic renders isn’t difficult anymore. We have applications that produce great results (with the right knowledge) and powerful hardware to support them. As an established architectural rendering company, we understand the industry’s ins and outs and challenges. Many of these challenges no longer affect us because we’ve solutions and manage them effectively. Here are some common challenges:
Making a render real isn’t difficult anymore. We have applicatiton that produce great result (with right knowledge) and powerful hardware to support them. As an established architectural rendering company, we understand the industry’s ins and outs and challenges. Many of these challenges no longer affect us because we’ve found solutions and managed them effectively. Here are some general challenges:
Balancing Budget, Quality, and Time
It’s a dynamic balancing task. Clients seek high-quality visuals that fit their budgets and timelines. Achieving the right mix of cost, quality, and deadlines is rewarding, especially on complex projects.
The solution: Let the 3D company know exactly what you need. Instead of proposing a budget, ask them for their best quotation.
Hardware Limitations
Architectural rendering service providers typically have up-to-date hardware, so hardware limitations aren’t an issue for regular projects like they were a few years ago. However, for large projects, hardware limitations can still be a concern.
The solution: First, optimize the scene for better performance. If it’s still too heavy, consider using cloud rendering solutions.
Staying Updated with Technology
It feels like we just installed 3ds max 2024. the 2025 version of the software is already there. Technology in this field moves fast. New tools, plugins, and software updates are always being introduced. Keeping up takes time and effort, but staying competitive and delivering top-notch results is essential.
The solution: Companies typically have a central server to manage everything, making technical updates straightforward. However, training everyone on new tools can be challenging. It’s important to ensure team members are quick learners, as staying up to date requires this skill.
Meeting Tight Deadlines
Meeting deadlines is part of the job, and it feels great when you succeed. Tom, one of our clients in the real estate rendering sector, sometimes shows up with urgent projects. You have to welcome him and can’t say “no” to Tom. Meeting those deadlines can be challenging but rewarding.
Quick turnarounds often mean less time to perfect details, so efficient workflows and prioritization are crucial for delivering good results on time.
The solutions: Work with a team that loves their work. Ensure team members are cross-functional so anyone can pick up exactly where the previous person left off without any bottlenecks.
Create a playful and enjoyable office environment. Include a space for napping and arrange for great food.
Without these qualities, a 3D rendering studio might struggle to perform well, especially when working around the clock and under tight deadlines.
While these challenges can be daunting, the industry is constantly evolving with better tools and techniques to tackle them. With the right mindset and resources, professionals continue to push the boundaries of what’s possible in architectural rendering.
Applications of Architectural Rendering
Architectural rendering has become an essential tool for a variety of industries, offering creative and practical solutions to bring designs to life. Here’s a look at some of its most common applications:
Architectural Concept Communication
Renderings make it easier to share ideas. Architects and designers can use them to show clients exactly what a project will look like, long before construction begins. This helps everyone stay on the same page, avoiding confusion and making collaboration smoother.
Real Estate Marketing and Sales
In real estate, first impressions matter. High-quality renderings allow developers and agents to showcase properties in the best light, even before they’re built. These visuals make it easier for potential buyers or investors to imagine themselves in the space, which can help close deals faster.
Product Lifestyle Renderings
It’s not just about buildings—architectural rendering is also used to show how furniture, appliances, or other products fit into a space. These realistic visuals help customers see how products work in real-world settings, making them more appealing and easier to market.
Architectural rendering isn’t just about creating beautiful images. It’s about communication, helping clients, buyers, and businesses visualize possibilities in a way that feels real and achievable.
Collaborative Practices in Architectural Rendering
Collaboration is a key part of creating great architectural renderings. When teams work together effectively, it not only improves the quality of the final product but also makes the process smoother and more efficient. Here are two common practices that help foster collaboration in architectural rendering:
Streamlining Feedback with Collaborative Tools
Sharing and refining ideas is a big part of any rendering project. Tools like Trello, ClickUp, or even design-focused platforms make it easy for everyone—architects, clients, and rendering experts—to review drafts, leave comments, and suggest changes in real time. These tools keep the feedback loop organized and ensure that everyone stays on the same page throughout the project.
Distributing Different Parts of the Project to Specialists
Rendering projects often involve many moving parts, like 3D modeling, texturing, and lighting. By assigning each task to a specialist, teams can take advantage of specific skills to ensure the best results. For example, a 3D modeler can focus on creating accurate shapes and dimensions, while a texture artist works on realistic finishes, and a lighting expert sets the mood of the scene. This team-based approach not only improves quality but can also help meet tight deadlines.
Collaborative practices like these bring out the best in every project, making it easier to deliver visuals that impress clients and stand out in the competitive world of architectural rendering.
Global Trends in Architectural Rendering
Architectural rendering is evolving as the world becomes more connected. From adapting to cultural influences to embracing outsourcing, the industry is responding to new demands and opportunities. Here’s a closer look at two key trends shaping the field:
Regional Aesthetics and Cultural Influences
Designs are no longer one-size-fits-all. As rendering projects span different parts of the world, there’s a growing emphasis on incorporating regional aesthetics and cultural nuances. For example, a rendering for a Mediterranean villa might highlight earthy tones and natural textures, while a project in Japan could focus on clean lines and harmony with nature. Tailoring renderings to reflect local preferences not only makes them more relatable but also helps capture the unique identity of a space.
Outsourcing Trends in Rendering Services
Outsourcing has become a popular way to manage rendering projects. Companies are increasingly turning to specialized studios and freelancers around the globe to get high-quality work done more efficiently and at a lower cost. This approach allows businesses to scale up for large projects or meet tight deadlines without overextending their in-house teams. Outsourcing also brings fresh perspectives and diverse styles, which can add value to the final visuals.
These trends show how architectural rendering is adapting to a more globalized and diverse market, delivering visuals that are both culturally relevant and cost-effective. As the industry continues to grow, these practices are likely to become even more integral to its success.
Career in Architectural Rendering Field
A career in architectural rendering offers an exciting blend of creativity and technical expertise. This field is increasingly in demand as industries like architecture, real estate, and interior design rely on high-quality visuals to communicate ideas and market properties effectively.
Opportunities in the Field
Architectural rendering professionals can find opportunities in various industries, including architectural firms, real estate companies, design studios, and even marketing agencies. Freelancing and remote work are popular options, allowing renderers to collaborate with clients worldwide.
Specializations in areas like interior visualizations, exterior renderings, or urban planning projects can open additional doors. With experience, professionals can advance into roles such as creative director, visualization lead, or rendering project manager, overseeing large-scale projects and teams.
Skills and Expertise
To thrive in this field, professionals need a mix of technical skills and artistic talent. Key proficiencies include:
- Expertise in software like Autodesk 3ds Max, SketchUp, Blender, or Revit.
- Mastery of rendering engines such as V-Ray, Corona, or Lumion.
- Strong attention to detail, particularly in lighting, texturing, and composition.
- Creativity and the ability to interpret architectural designs into visually compelling images.
Staying updated with emerging technologies, including AI-powered tools and real-time rendering software, is also essential for career growth.
Salary Expectations
The salary in architectural rendering varies based on experience, location, and specialization:
- Entry-Level Professionals: Typically earn between $12,000 and $60,000 annually, depending on their skill set and the region.
- Mid-Level Professionals: With a few years of experience, salaries can range from $20,000 to $100,000 per year.
- Senior-Level Experts and Creative Directors: Experienced professionals or those in leadership roles can earn from $24000 to $120,000 annually.
Freelancers have the potential to earn more based on the volume and complexity of their projects, often charging $1,000 to $5,000 per project or more.
Challenges and Rewards
Architectural rendering can be demanding, with tight deadlines and high expectations for photorealistic quality. However, the rewards of seeing designs come to life and contributing to high-profile projects make it a fulfilling career path. For those who enjoy combining creativity with technology, architectural rendering offers endless opportunities for growth and innovation. There are reasons why many architects change their career path and choose to be an architectural visualization artist rather than an architect.
Popular Terminologies in the Architectural Rendering Industry
Here are some of the popular terminologies you will come across when working on architectural rendering projects.
Photorealism: The ability to create renders that closely resemble real-life photographs with accurate lighting, textures, and details.
CGI: Computer-Generated Imagery, referring to visuals or animations created entirely using computer software.
Rendering Engine: Software that processes 3D models into final rendered images with realistic or artistic effects.
Texturing: The process of applying detailed surface attributes, like patterns or materials, to 3D models.
HDRI: High Dynamic Range Imaging, used for realistic lighting environments by capturing a broad range of light and color data.
Post-Processing: Refining rendered images using software to adjust colors, sharpness, and add visual effects.
Real-Time Rendering: The ability to generate and display rendered images instantly, often for interactive applications.
3D Walkthrough: A virtual simulation allowing users to navigate through a 3D-rendered space.
BIM: Building Information Modeling, a digital representation of a building’s physical and functional attributes integrated into design workflows.
Clay Rendering: A rendering technique showing models without textures or detailed lighting, focusing on shape and form.
PBR: Physically Based Rendering, a method to replicate material properties realistically under various lighting conditions.
Rendering Passes: Layers of a render, like shadows or reflections, combined in post-processing to create the final image.
Proxy Objects: Simplified versions of 3D models used to optimize performance in complex scenes.
UV Mapping: Projecting a 2D texture onto a 3D model’s surface for accurate texture placement.
Render Farm: A network of computers used to process rendering tasks simultaneously, reducing render time.
Ambient Occlusion: A technique that simulates shadowing in corners and crevices to add depth and realism.
Ray Tracing: A rendering method simulating light paths for realistic reflections, refractions, and shadows.
GI ( Global Illumination): Simulating how light bounces off surfaces for natural-looking scenes.
Depth of Field: A visual effect that blurs background or foreground areas to mimic camera focus.
Scene Composition: The arrangement of elements within a render to create a visually balanced and appealing image.
Wireframe: A skeletal representation of a 3D model showing its structure without textures or lighting.
Anti-Aliasing: A technique to smooth jagged edges in rendered images for a polished appearance.
Instance Objects: Duplicates of a 3D model sharing the same geometry to optimize memory usage.
Displacement Map: A method that physically alters a model’s geometry based on texture data for realistic surface detail.
Focal Length: Determines the field of view in a rendering camera, influencing perspective and object scale.
Architectural Rendering Communities & Blogs
Communities and blogs are great resources for keeping up with industry trends, learning new techniques, staying informed, and connecting with professionals. Due to constant changes and updates, being part of a community is crucial in any tech-based industry, including 3D architectural rendering, which relies on 3D rendering technology.
Some popular platforms and 3D Rendering blogs include CGarchitect, Ronen Bekerman’s Blog, and Evermotion. There are many social media groups you can consider engaging with.
Engaging with these communities and resources will help you improve architectural rendering skills, expand your professional network as well as find the right talent.
Legal and Ethical Aspects of Architectural Rendering
While the visuals themselves are captivating, it’s important for professionals in this field to navigate the legal and ethical responsibilities that come with their work. This ensures not only compliance with laws but also builds trust with clients and stakeholders. Let’s explore three critical areas:
Intellectual Property Rights
The designs and elements used in architectural renderings often involve intellectual property (IP), which makes respecting these rights essential. Whether it’s using textures, 3D models, or design elements, professionals must ensure they have proper licenses or permissions to use these assets. Additionally, there needs to be a clear understanding between the renderer and the client about who owns the final output. Misunderstandings about ownership rights can lead to conflicts, so a well-drafted agreement at the beginning of a project can clarify expectations and prevent future disputes. By respecting IP rights, renderers not only comply with the law but also foster trust and professional integrity.
Ethical Representation of Designs
Architectural renderings are meant to inspire and inform, but they must also set realistic expectations. Over-enhancing visuals or leaving out critical design limitations can mislead clients or stakeholders, resulting in disappointment down the road. Ethical representation means creating renderings that are accurate in terms of dimensions, materials, and lighting. It’s okay to make a design look its best, but not at the expense of realism. When clients know exactly what to expect, trust is strengthened, and everyone benefits from a smoother project experience.
Client Confidentiality and Data Security
In the digital age, client confidentiality and data security are more important than ever. Renderers often handle sensitive project details, from design blueprints to proprietary concepts. Protecting this information with secure storage systems, encrypted communications, and access controls is vital. Additionally, signing non-disclosure agreements (NDAs) is a common practice that reassures clients their information will remain private. Prioritizing data security doesn’t just meet professional standards—it builds lasting trust.
By addressing these legal and ethical considerations, architectural rendering professionals can create work that is not only visually stunning but also responsibly crafted, ensuring lasting relationships and professional credibility.
Training and Skill Development for Renderers
- Educational Resources and Courses
- Certifications and Professional Development
- Building a Portfolio in Architectural Rendering
Future Trends and Predictions in Architectural Visualization
- Advancements in Rendering Software
- Integration with Artificial Intelligence
- The Evolving Role of Renderers in Architecture
How to Choose an Architectural Rendering Partner
- Criteria to Evaluate Services
- Importance of Communication
- Why 7CGI?
FAQ Section
What is architectural rendering?
Architectural rendering is the creation of realistic visualizations of buildings and spaces using 3D modeling and design tools.How long does it take to create a rendering?
A rendering typically takes 2-7 days, depending on complexity and project requirements.What is the cost of architectural rendering services?
Costs range from $200 to $2000 per render, varying by detail, style, and provider.How do architectural renderings benefit clients?
They help clients visualize projects, make informed decisions, and effectively communicate designs.


